7117 E Rancho Vista Drive #4005, Scottsdale, AZ 85251
Local realty services provided by:Better Homes and Gardens Real Estate S.J. Fowler
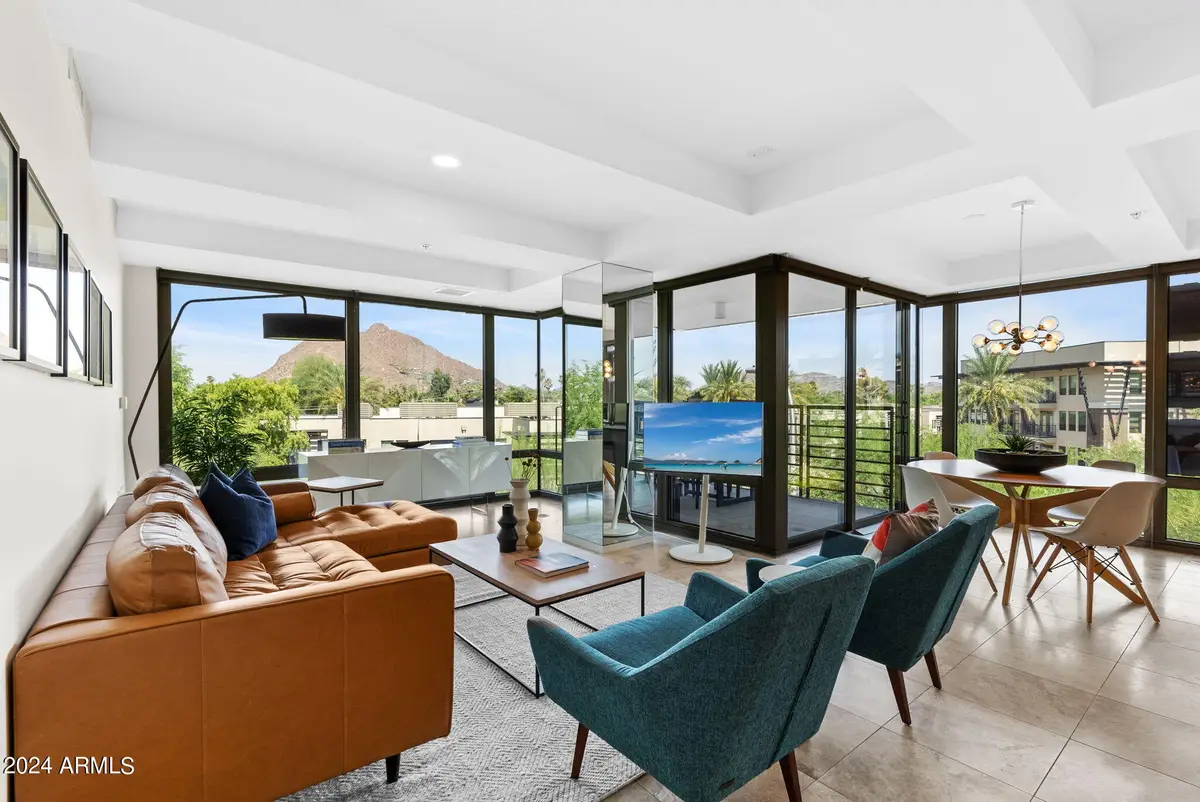
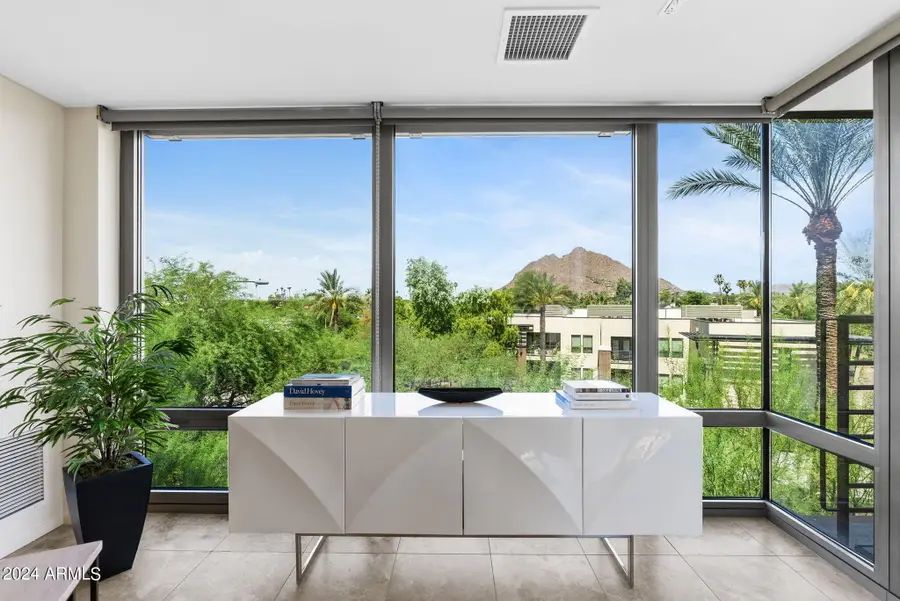
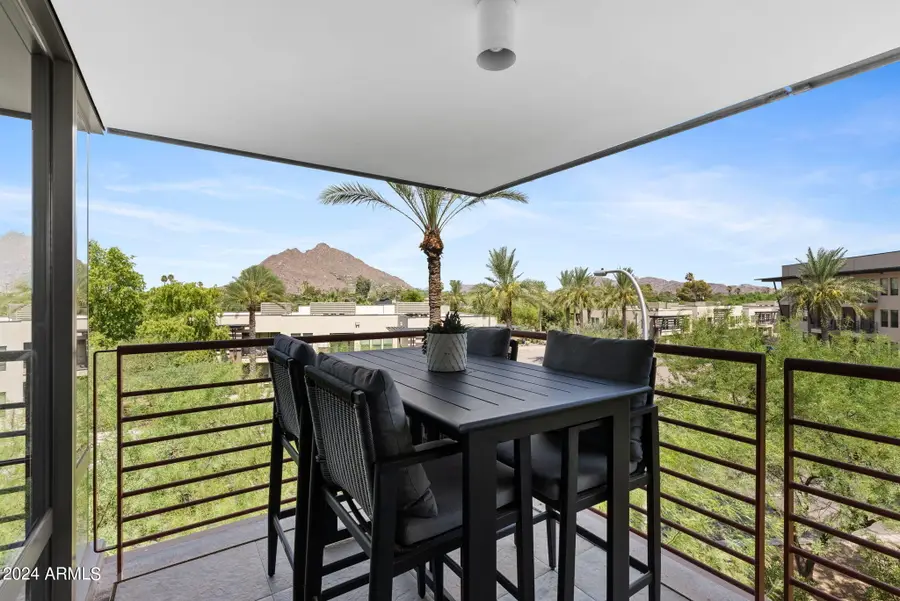
Listed by:tamara rizzi
Office:retsy
MLS#:6801298
Source:ARMLS
Price summary
- Price:$993,000
- Price per sq. ft.:$748.3
About this home
This FULLY FURNISHED, move-in-ready 4th-floor corner unit is bathed in natural light, offering a bright and airy ambiance with incredible views of Camelback. Updates throughout enhance its modern appeal, while two separate patios provide the perfect spaces to relax and take in the scenery. Whether you're an investor seeking a long-term rental opportunity (90-day min) or searching for a personal oasis, this condo appeals to a broad range of buyers. It features 2 spacious bedrooms with new wood-look flooring and expansive floor-to-ceiling windows. The modern gourmet kitchen boasts marble waterfall countertops and stainless steel appliances. Conveniently located near shopping, dining, & nightlife, this unit also benefits from Camelview's exceptional amenities: pools, gym & the concierge. green and a full-service concierge team. Situated in the heart of Scottsdale, you will find yourself steps away from all the world-class dining and entertainment options Old Town has to offer.
Contact an agent
Home facts
- Year built:2011
- Listing Id #:6801298
- Updated:August 20, 2025 at 05:39 PM
Rooms and interior
- Bedrooms:2
- Total bathrooms:2
- Full bathrooms:2
- Living area:1,327 sq. ft.
Heating and cooling
- Cooling:Ceiling Fan(s)
- Heating:Electric
Structure and exterior
- Year built:2011
- Building area:1,327 sq. ft.
- Lot area:0.03 Acres
Schools
- High school:Saguaro High School
- Middle school:Mohave Middle School
- Elementary school:Kiva Elementary School
Utilities
- Water:City Water
Finances and disclosures
- Price:$993,000
- Price per sq. ft.:$748.3
- Tax amount:$3,415
New listings near 7117 E Rancho Vista Drive #4005
- New
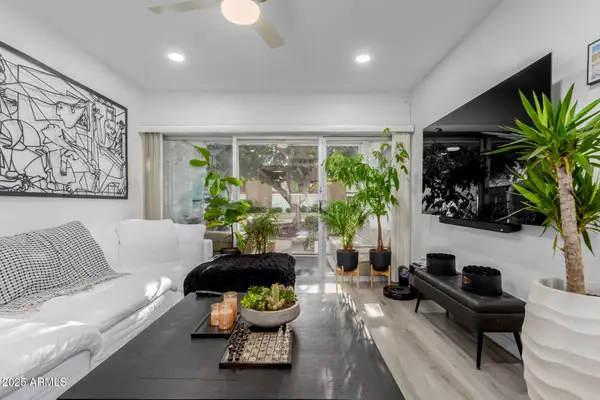 $265,000Active1 beds 1 baths656 sq. ft.
$265,000Active1 beds 1 baths656 sq. ft.6125 E Indian School Road #193, Scottsdale, AZ 85251
MLS# 6908280Listed by: EXP REALTY - New
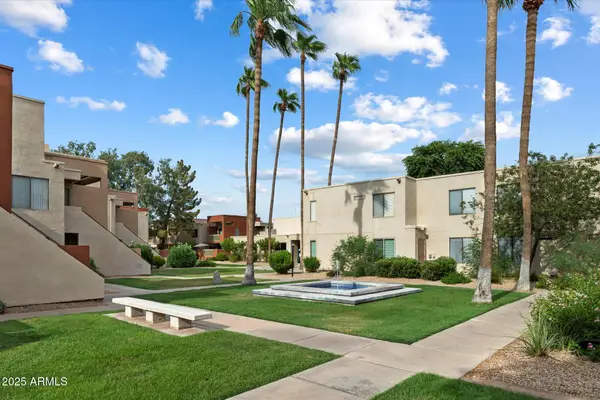 $325,000Active1 beds 1 baths962 sq. ft.
$325,000Active1 beds 1 baths962 sq. ft.3600 N Hayden Road #3620, Scottsdale, AZ 85251
MLS# 6908248Listed by: WEST USA REALTY - New
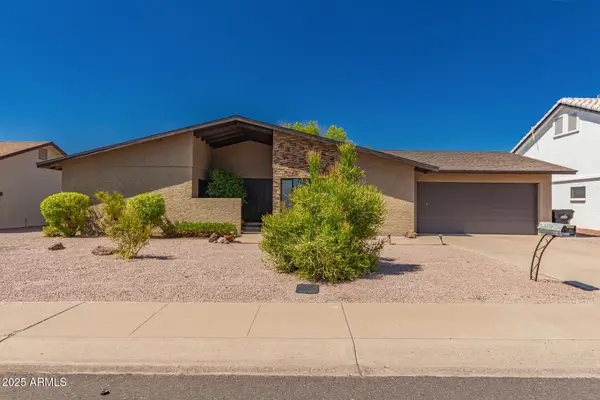 $675,000Active4 beds 2 baths1,802 sq. ft.
$675,000Active4 beds 2 baths1,802 sq. ft.8826 E Cortez Street, Scottsdale, AZ 85260
MLS# 6908250Listed by: HOMESMART - New
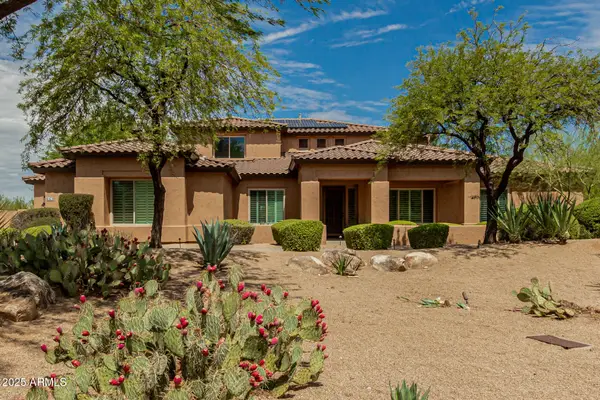 $1,700,000Active5 beds 4 baths4,294 sq. ft.
$1,700,000Active5 beds 4 baths4,294 sq. ft.5740 E Bent Tree Drive, Scottsdale, AZ 85266
MLS# 6908263Listed by: COLDWELL BANKER REALTY - New
 $850,000Active3 beds 3 baths2,119 sq. ft.
$850,000Active3 beds 3 baths2,119 sq. ft.9230 E Wood Drive, Scottsdale, AZ 85260
MLS# 6908195Listed by: DELEX REALTY - New
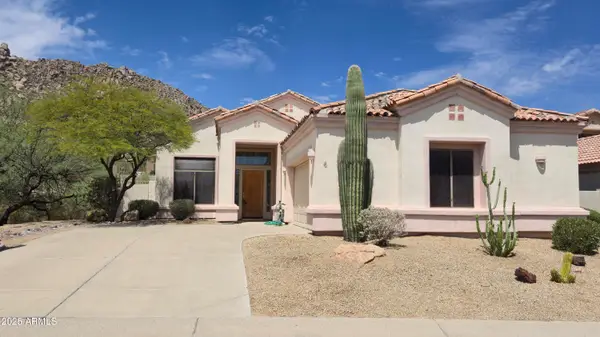 $790,000Active2 beds 2 baths2,090 sq. ft.
$790,000Active2 beds 2 baths2,090 sq. ft.11538 E Bronco Trail E, Scottsdale, AZ 85255
MLS# 6908132Listed by: HOMESMART - New
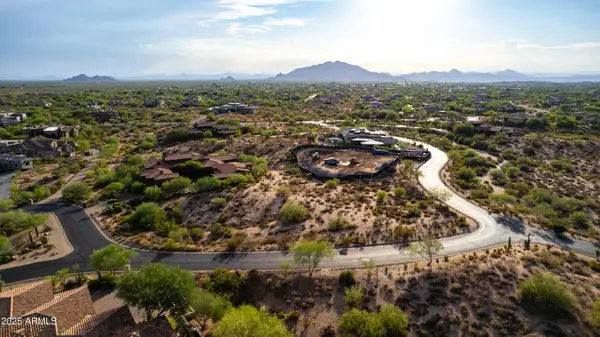 $550,000Active0.81 Acres
$550,000Active0.81 Acres36896 N 101st Street #327, Scottsdale, AZ 85262
MLS# 6908084Listed by: JASON MITCHELL REAL ESTATE - New
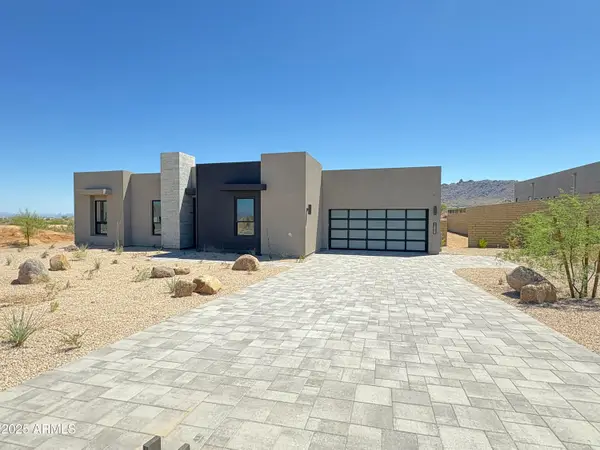 $2,749,613Active3 beds 5 baths4,230 sq. ft.
$2,749,613Active3 beds 5 baths4,230 sq. ft.12869 E Harper Drive, Scottsdale, AZ 85255
MLS# 6908059Listed by: MARBLE REAL ESTATE - New
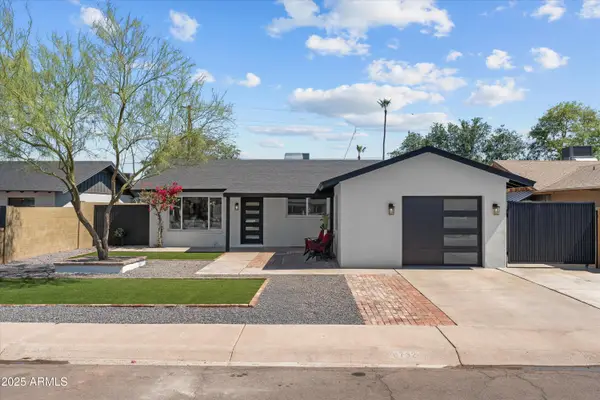 $715,000Active3 beds 2 baths1,440 sq. ft.
$715,000Active3 beds 2 baths1,440 sq. ft.8732 E Arlington Road, Scottsdale, AZ 85250
MLS# 6908042Listed by: COMPASS - New
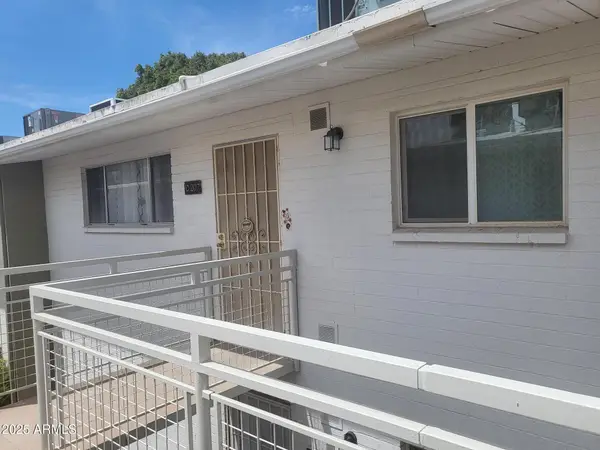 $150,000Active2 beds 1 baths850 sq. ft.
$150,000Active2 beds 1 baths850 sq. ft.815 N Hayden Road #D207, Scottsdale, AZ 85257
MLS# 6907840Listed by: WEST USA REALTY
