- BHGRE®
- Arizona
- Scottsdale
- 7121 E Rancho Vista Drive #5011
7121 E Rancho Vista Drive #5011, Scottsdale, AZ 85251
Local realty services provided by:Better Homes and Gardens Real Estate S.J. Fowler
7121 E Rancho Vista Drive #5011,Scottsdale, AZ 85251
$1,195,000
- 3 Beds
- 2 Baths
- 1,826 sq. ft.
- Condominium
- Active
Listed by: jason glimcher
Office: compass
MLS#:6917990
Source:ARMLS
Price summary
- Price:$1,195,000
- Price per sq. ft.:$654.44
- Monthly HOA dues:$1,124
About this home
***LOWEST PRICED 3 BEDROOM AT OPTIMA CAMELVIEW** UNBELIEVABLE PRICE FOR THIS SPECTACULAR UNIT ***
Quiet, interior 3bd/2ba end unit in the most exclusive condo complex in Scottsdale. Featuring one of the lowest 3 bedroom monthly hoa's in the entire community. This stunning home boasts an abundance of floor to ceiling windows providing natural light in every room. The kitchen includes stainless steel appliances, granite counter-tops, breakfast bar, ample cabinet space, and gas range. The luxurious master suite provides dual walk in closets with lots of built in storage, pool views, dual sinks in the elegantly appointed master bath, soaking tub, and a step-in shower. 2 prime parking spots within steps of the elevator door included. All found within the luxurious Optima Camelview Village, with it's unbeatable location & state of the art architecture/amenities. Amenities include: Two Outdoor Zen Pools, Spas & Bbqs
One on each side of the community (heated year round). 24,000 sq. ft. Fitness Center (Recently Remodeled). Mens & Womens Locker Rooms w/ Steam Rooms, Showers and Private Lockers. Indoor Lap Pool & 2 Spas (Heated year round), On-site concierge, Putting green, Hybrid Basketball / Pickle-ball Court, Racquet ball court, On-site restaurant (metropolis), conference room, 24/7 Security, Reservable party room and multi-purpose fitness/yoga room.
Contact an agent
Home facts
- Year built:2010
- Listing ID #:6917990
- Updated:February 10, 2026 at 04:34 PM
Rooms and interior
- Bedrooms:3
- Total bathrooms:2
- Full bathrooms:2
- Living area:1,826 sq. ft.
Heating and cooling
- Cooling:Ceiling Fan(s)
- Heating:Electric
Structure and exterior
- Year built:2010
- Building area:1,826 sq. ft.
Schools
- High school:Saguaro High School
- Middle school:Mohave Middle School
- Elementary school:Kiva Elementary School
Utilities
- Water:City Water
Finances and disclosures
- Price:$1,195,000
- Price per sq. ft.:$654.44
- Tax amount:$4,242 (2024)
New listings near 7121 E Rancho Vista Drive #5011
- New
 $740,000Active2 beds 2 baths1,417 sq. ft.
$740,000Active2 beds 2 baths1,417 sq. ft.7700 E Gainey Ranch Road E #217, Scottsdale, AZ 85258
MLS# 6982182Listed by: RUSS LYON SOTHEBY'S INTERNATIONAL REALTY - New
 $2,129,000Active1 beds 2 baths1,767 sq. ft.
$2,129,000Active1 beds 2 baths1,767 sq. ft.7181 E Camelback Road #505, Scottsdale, AZ 85251
MLS# 6982186Listed by: SCOTTSDALE CLASSIC REAL ESTATE - New
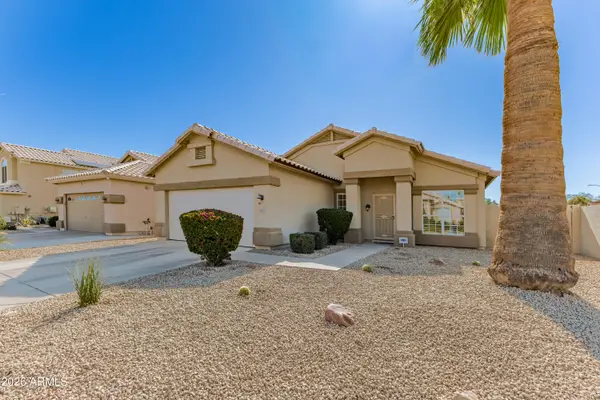 $675,000Active4 beds 2 baths1,800 sq. ft.
$675,000Active4 beds 2 baths1,800 sq. ft.9205 E Wood Drive, Scottsdale, AZ 85260
MLS# 6982189Listed by: REALTY ONE GROUP - New
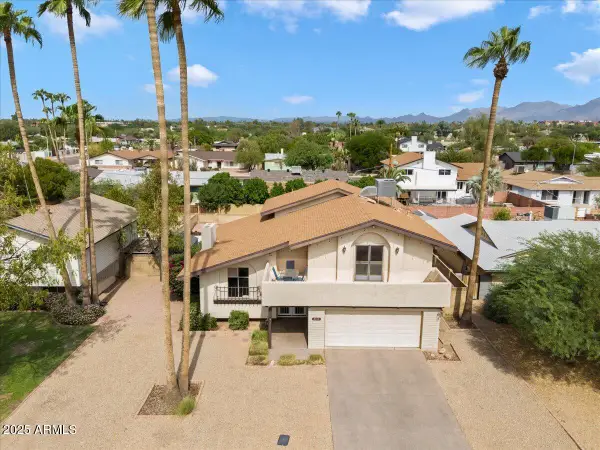 $799,900Active3 beds 3 baths2,471 sq. ft.
$799,900Active3 beds 3 baths2,471 sq. ft.8414 E Stella Lane, Scottsdale, AZ 85250
MLS# 6982148Listed by: RE/MAX FINE PROPERTIES - New
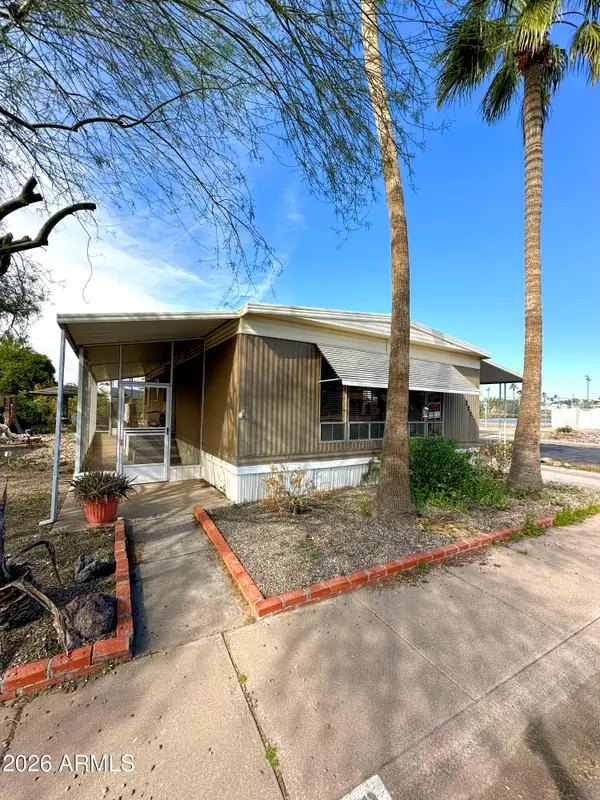 $18,000Active2 beds 2 baths1,248 sq. ft.
$18,000Active2 beds 2 baths1,248 sq. ft.8780 E Mckellips Road #220, Scottsdale, AZ 85257
MLS# 6982070Listed by: BARNETT REALTY - New
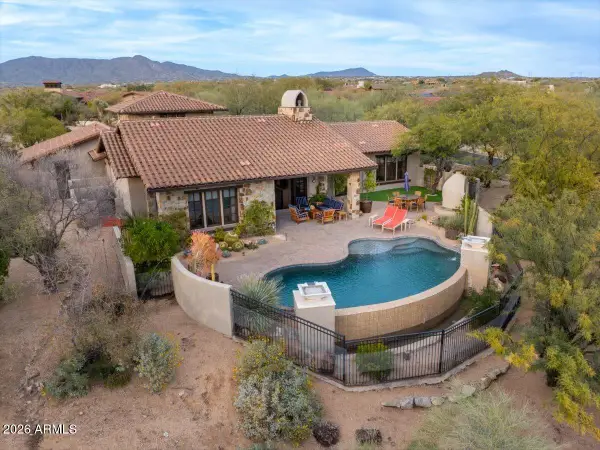 $2,295,000Active3 beds 4 baths3,333 sq. ft.
$2,295,000Active3 beds 4 baths3,333 sq. ft.36893 N Mirabel Club Drive, Scottsdale, AZ 85262
MLS# 6982043Listed by: MIRABEL PROPERTIES - New
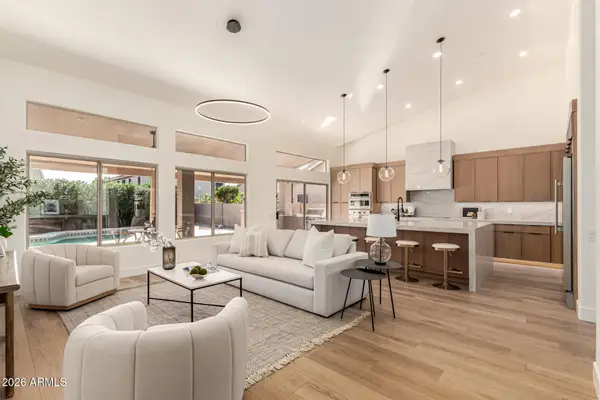 $1,299,000Active3 beds 2 baths2,159 sq. ft.
$1,299,000Active3 beds 2 baths2,159 sq. ft.4931 E Marino Drive, Scottsdale, AZ 85254
MLS# 6982011Listed by: LOCAL LUXURY CHRISTIE'S INTERNATIONAL REAL ESTATE - New
 $899,000Active3 beds 2 baths1,881 sq. ft.
$899,000Active3 beds 2 baths1,881 sq. ft.17828 N 50th Street, Scottsdale, AZ 85254
MLS# 6982012Listed by: LOCAL LUXURY CHRISTIE'S INTERNATIONAL REAL ESTATE - New
 $2,250,000Active4 beds 4 baths4,042 sq. ft.
$2,250,000Active4 beds 4 baths4,042 sq. ft.7425 E Gainey Ranch Road #1, Scottsdale, AZ 85258
MLS# 6982009Listed by: KELLER WILLIAMS REALTY PHOENIX - New
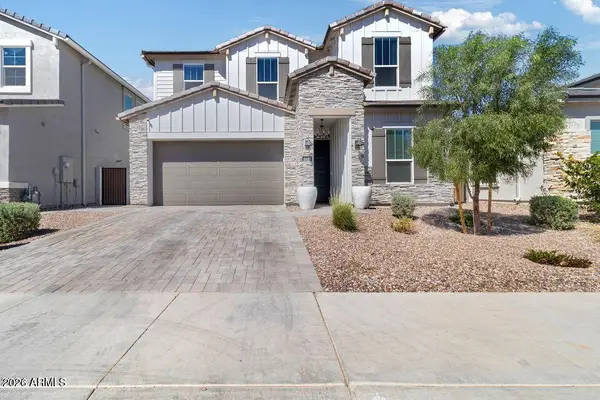 $1,095,000Active5 beds 3 baths2,925 sq. ft.
$1,095,000Active5 beds 3 baths2,925 sq. ft.5122 E Village Drive, Scottsdale, AZ 85254
MLS# 6981946Listed by: KELLER WILLIAMS REALTY PHOENIX

