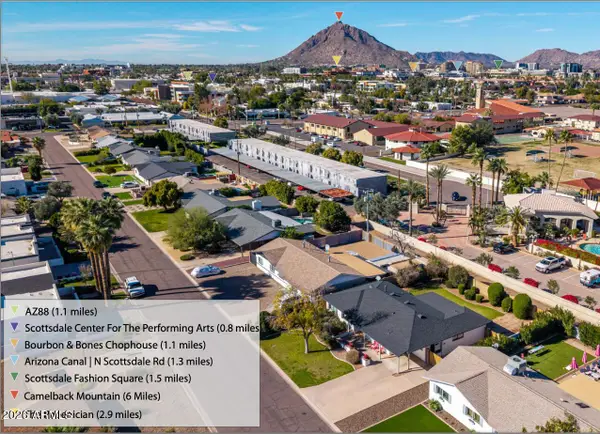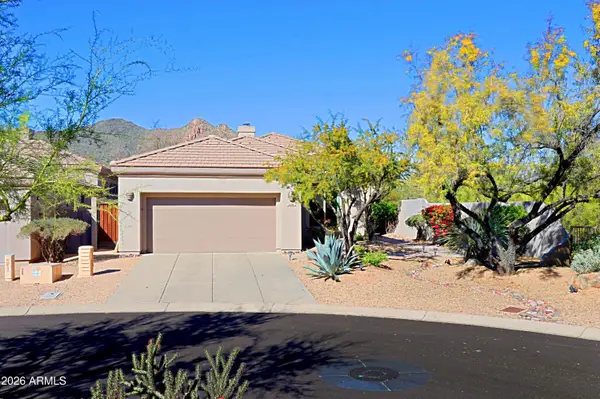7127 E Rancho Vista Drive #2003, Scottsdale, AZ 85251
Local realty services provided by:Better Homes and Gardens Real Estate S.J. Fowler
7127 E Rancho Vista Drive #2003,Scottsdale, AZ 85251
$750,000
- 2 Beds
- 2 Baths
- 1,340 sq. ft.
- Condominium
- Active
Listed by: darren h tackett, jenna mateo
Office: exp realty
MLS#:6935332
Source:ARMLS
Price summary
- Price:$750,000
- Price per sq. ft.:$559.7
- Monthly HOA dues:$790
About this home
Experience turn-key luxury in Optima Camelview Village, perfectly situated in the heart of Old Town Scottsdale with world-class amenities and unmatched convenience.
This beautifully remodeled 2-bedroom, 2-bath, south-facing second-floor condo boasts stunning views of the new Caesar's Republic Scottsdale hotel and showcases sleek, contemporary finishes throughout. Recent upgrades include two brand-new HVAC units, fresh interior paint, new wood-look flooring, and a custom master walk-in closet.
The kitchen is a chef's delight, featuring an elongated waterfall quartz countertop, new sink and faucet, stainless steel appliances, and a gas cooktop—perfect for entertaining. Bathrooms are equally eye catching with new white quartz countertops, illuminated soft-light mirrors, and stylish fixtures. Additional thoughtful touches include new baseboards, recessed lighting, and updated electrical switches and outlets.
Optima Camelview Village offers resort-style living with a state-of-the-art fitness center, indoor and outdoor pools, basketball and racquetball courts, lush landscaped terraces, and 24/7 concierge service. HOA dues cover roof maintenance, water, sewer, cable, and more for an effortless lifestyle.
Impeccably updated and move-in ready, this condo is just steps from Scottsdale's finest dining, shopping, and entertainment - luxury urban living at its best.
Contact an agent
Home facts
- Year built:2009
- Listing ID #:6935332
- Updated:January 23, 2026 at 04:40 PM
Rooms and interior
- Bedrooms:2
- Total bathrooms:2
- Full bathrooms:2
- Living area:1,340 sq. ft.
Heating and cooling
- Heating:Electric
Structure and exterior
- Year built:2009
- Building area:1,340 sq. ft.
- Lot area:0.03 Acres
Schools
- High school:Saguaro High School
- Middle school:Mohave Middle School
- Elementary school:Kiva Elementary School
Utilities
- Water:City Water
Finances and disclosures
- Price:$750,000
- Price per sq. ft.:$559.7
- Tax amount:$1,887 (2024)
New listings near 7127 E Rancho Vista Drive #2003
- New
 $520,000Active2 beds 2 baths1,451 sq. ft.
$520,000Active2 beds 2 baths1,451 sq. ft.11000 N 77th Place #1036, Scottsdale, AZ 85260
MLS# 6973210Listed by: KELLER WILLIAMS ARIZONA REALTY - New
 $2,450,000Active3 beds 4 baths3,016 sq. ft.
$2,450,000Active3 beds 4 baths3,016 sq. ft.6166 N Scottsdale Road #B1006, Paradise Valley, AZ 85253
MLS# 6973213Listed by: COMPASS - New
 $825,000Active4 beds 2 baths1,608 sq. ft.
$825,000Active4 beds 2 baths1,608 sq. ft.7720 E 3rd Street, Scottsdale, AZ 85251
MLS# 6973231Listed by: COMPASS - New
 $1,895,000Active4 beds 3 baths4,285 sq. ft.
$1,895,000Active4 beds 3 baths4,285 sq. ft.8180 E Dove Valley Road, Scottsdale, AZ 85266
MLS# 6973243Listed by: HOMESMART - Open Sat, 12 to 2pmNew
 $765,000Active2 beds 2 baths1,410 sq. ft.
$765,000Active2 beds 2 baths1,410 sq. ft.7086 E Whispering Mesquite Trail, Scottsdale, AZ 85266
MLS# 6973183Listed by: SONORAN PROPERTIES ASSOCIATES - Open Sun, 12 to 3pmNew
 $1,450,000Active4 beds 3 baths3,375 sq. ft.
$1,450,000Active4 beds 3 baths3,375 sq. ft.34858 N 81st Street, Scottsdale, AZ 85266
MLS# 6973185Listed by: KELLER WILLIAMS ARIZONA REALTY - New
 $879,000Active3 beds 3 baths2,181 sq. ft.
$879,000Active3 beds 3 baths2,181 sq. ft.9785 N 80th Place, Scottsdale, AZ 85258
MLS# 6973175Listed by: REALTY ONE GROUP - Open Sat, 12 to 3pmNew
 $1,689,990Active5 beds 3 baths2,774 sq. ft.
$1,689,990Active5 beds 3 baths2,774 sq. ft.5429 E Sahuaro Drive, Scottsdale, AZ 85254
MLS# 6973156Listed by: MY HOME GROUP REAL ESTATE - New
 $2,199,900Active5 beds 4 baths3,871 sq. ft.
$2,199,900Active5 beds 4 baths3,871 sq. ft.9782 E South Bend Drive, Scottsdale, AZ 85255
MLS# 6973161Listed by: COMPASS - Open Fri, 4 to 6pmNew
 $950,000Active4 beds 3 baths2,283 sq. ft.
$950,000Active4 beds 3 baths2,283 sq. ft.7480 E Christmas Cholla Drive, Scottsdale, AZ 85255
MLS# 6973109Listed by: LOCAL LUXURY CHRISTIE'S INTERNATIONAL REAL ESTATE
