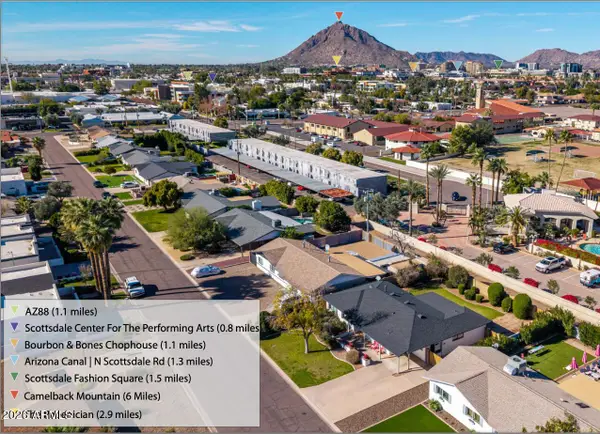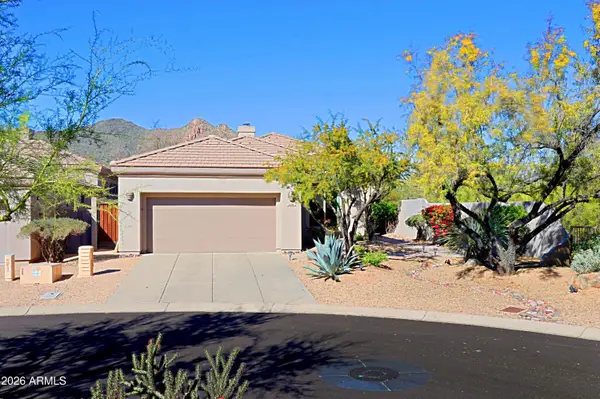7131 E Rancho Vista Drive #1008, Scottsdale, AZ 85251
Local realty services provided by:Better Homes and Gardens Real Estate BloomTree Realty
Listed by: eric ravenscroft
Office: real broker
MLS#:6849117
Source:ARMLS
Price summary
- Price:$550,000
- Price per sq. ft.:$570.54
- Monthly HOA dues:$722
About this home
Ground-Level Corner Unit with Private Yard - A Rare Gem at Optima Camelview!
Step into one of Optima Camelview's most desirable residences—an upscale ground-level corner unit featuring a spacious, private yard that's perfect for seamless indoor-outdoor living. Whether you're enjoying quiet mornings on the patio or hosting under the stars, this outdoor space sets the home apart from anything else in the community.
Thoughtfully remodeled with premium designer finishes, this one-bedroom layout also includes a rare guest powder room, adding convenience and flexibility for everyday living and entertaining. The chef's kitchen features leather-finished granite countertops, upgraded cabinetry, a Viking 5-burner cooktop, French door refrigerator, and elegant glass tile backsplash. Inside, the open living area is enhanced by a floor-to-ceiling stainless steel fireplace, offering modern warmth and a stunning design focal point. Natural light fills the space, and the private patio doors extend your living experience into the serene outdoor garden.
Located just steps from Scottsdale Fashion Square, the Waterfront, and the best of Old Town's dining, shopping, and cultural destinations, you'll enjoy a truly walkable lifestyle in one of the city's most iconic locations.
Residents of Optima Camelview benefit from resort-style amenities including multiple indoor and outdoor pools, a top-tier fitness center, putting green, concierge services, indoor basketball and racquetball courts, and a lush, award-winning landscape design that creates a tranquil urban oasis.
This home offers the perfect blend of comfort, elegance, and location an exceptional opportunity in the heart of Scottsdale.
Contact an agent
Home facts
- Year built:2009
- Listing ID #:6849117
- Updated:January 23, 2026 at 04:16 PM
Rooms and interior
- Bedrooms:1
- Total bathrooms:2
- Full bathrooms:1
- Half bathrooms:1
- Living area:964 sq. ft.
Heating and cooling
- Cooling:Ceiling Fan(s), Programmable Thermostat
- Heating:Natural Gas
Structure and exterior
- Year built:2009
- Building area:964 sq. ft.
- Lot area:0.02 Acres
Schools
- High school:Saguaro High School
- Middle school:Mohave Middle School
- Elementary school:Kiva Elementary School
Utilities
- Water:City Water
Finances and disclosures
- Price:$550,000
- Price per sq. ft.:$570.54
- Tax amount:$1,857 (2024)
New listings near 7131 E Rancho Vista Drive #1008
- New
 $520,000Active2 beds 2 baths1,451 sq. ft.
$520,000Active2 beds 2 baths1,451 sq. ft.11000 N 77th Place #1036, Scottsdale, AZ 85260
MLS# 6973210Listed by: KELLER WILLIAMS ARIZONA REALTY - New
 $2,450,000Active3 beds 4 baths3,016 sq. ft.
$2,450,000Active3 beds 4 baths3,016 sq. ft.6166 N Scottsdale Road #B1006, Paradise Valley, AZ 85253
MLS# 6973213Listed by: COMPASS - New
 $825,000Active4 beds 2 baths1,608 sq. ft.
$825,000Active4 beds 2 baths1,608 sq. ft.7720 E 3rd Street, Scottsdale, AZ 85251
MLS# 6973231Listed by: COMPASS - New
 $1,895,000Active4 beds 3 baths4,285 sq. ft.
$1,895,000Active4 beds 3 baths4,285 sq. ft.8180 E Dove Valley Road, Scottsdale, AZ 85266
MLS# 6973243Listed by: HOMESMART - Open Sat, 12 to 2pmNew
 $765,000Active2 beds 2 baths1,410 sq. ft.
$765,000Active2 beds 2 baths1,410 sq. ft.7086 E Whispering Mesquite Trail, Scottsdale, AZ 85266
MLS# 6973183Listed by: SONORAN PROPERTIES ASSOCIATES - Open Sun, 12 to 3pmNew
 $1,450,000Active4 beds 3 baths3,375 sq. ft.
$1,450,000Active4 beds 3 baths3,375 sq. ft.34858 N 81st Street, Scottsdale, AZ 85266
MLS# 6973185Listed by: KELLER WILLIAMS ARIZONA REALTY - New
 $879,000Active3 beds 3 baths2,181 sq. ft.
$879,000Active3 beds 3 baths2,181 sq. ft.9785 N 80th Place, Scottsdale, AZ 85258
MLS# 6973175Listed by: REALTY ONE GROUP - Open Sat, 12 to 3pmNew
 $1,689,990Active5 beds 3 baths2,774 sq. ft.
$1,689,990Active5 beds 3 baths2,774 sq. ft.5429 E Sahuaro Drive, Scottsdale, AZ 85254
MLS# 6973156Listed by: MY HOME GROUP REAL ESTATE - New
 $2,199,900Active5 beds 4 baths3,871 sq. ft.
$2,199,900Active5 beds 4 baths3,871 sq. ft.9782 E South Bend Drive, Scottsdale, AZ 85255
MLS# 6973161Listed by: COMPASS - Open Fri, 4 to 6pmNew
 $950,000Active4 beds 3 baths2,283 sq. ft.
$950,000Active4 beds 3 baths2,283 sq. ft.7480 E Christmas Cholla Drive, Scottsdale, AZ 85255
MLS# 6973109Listed by: LOCAL LUXURY CHRISTIE'S INTERNATIONAL REAL ESTATE
