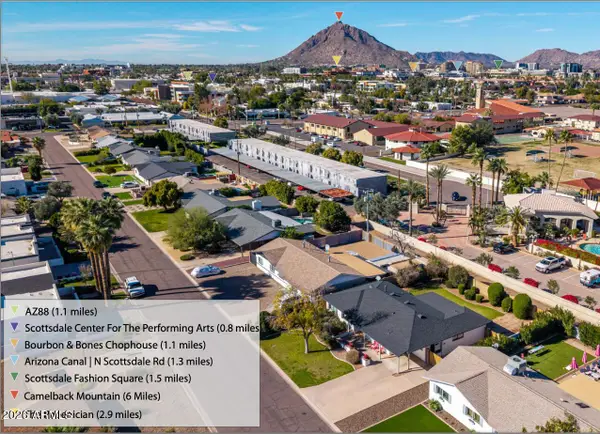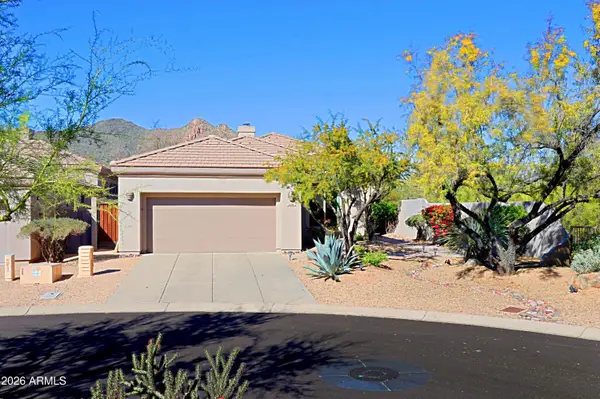7151 E Rancho Vista Drive #1003, Scottsdale, AZ 85251
Local realty services provided by:Better Homes and Gardens Real Estate BloomTree Realty
7151 E Rancho Vista Drive #1003,Scottsdale, AZ 85251
$555,000
- 1 Beds
- 1 Baths
- 806 sq. ft.
- Condominium
- Active
Listed by: jason glimcher
Office: compass
MLS#:6833947
Source:ARMLS
Price summary
- Price:$555,000
- Price per sq. ft.:$688.59
- Monthly HOA dues:$634
About this home
Welcome to this absolutely stunning Optima Camelview luxury remodel dream condo! This spectacular unit just completed a 6 month renovation. From the moment you walk in the door you will be awed by the combination of luxury and elegance. Boasting a rare massive private terrace (monthly landscaping included on there 1st floor), luxury vinyl flooring, custom fireplace accent wall, quartz countertops, ultra premium lighting and so much more. You do not want to miss out on this one! All found within the luxurious Optima Camelview Village, with it's unbeatable location & state of the art architecture/amenities. Amenities include: Two Outdoor Zen Pools, Spas & Bbqs. One on each side of the community (heated year round). 24,000 sq. ft. Fitness Center (Recently Remodeled). Mens & Womens Locker Rooms w/ Steam Rooms, Showers and Private Lockers. Indoor Lap Pool & 2 Spas (Heated year round), On-site concierge, Putting green, Hybrid Basketball / Pickle-ball Court, Racquet ball court, On-site restaurant (metropolis), conference room, 24/7 Security, Reservable party room and multi-purpose fitness/yoga room.
Contact an agent
Home facts
- Year built:2008
- Listing ID #:6833947
- Updated:January 23, 2026 at 04:16 PM
Rooms and interior
- Bedrooms:1
- Total bathrooms:1
- Full bathrooms:1
- Living area:806 sq. ft.
Heating and cooling
- Cooling:Ceiling Fan(s)
- Heating:Electric
Structure and exterior
- Year built:2008
- Building area:806 sq. ft.
- Lot area:0.02 Acres
Schools
- High school:Saguaro High School
- Middle school:Mohave Middle School
- Elementary school:Kiva Elementary School
Utilities
- Water:City Water
Finances and disclosures
- Price:$555,000
- Price per sq. ft.:$688.59
- Tax amount:$1,505 (2024)
New listings near 7151 E Rancho Vista Drive #1003
- New
 $520,000Active2 beds 2 baths1,451 sq. ft.
$520,000Active2 beds 2 baths1,451 sq. ft.11000 N 77th Place #1036, Scottsdale, AZ 85260
MLS# 6973210Listed by: KELLER WILLIAMS ARIZONA REALTY - New
 $2,450,000Active3 beds 4 baths3,016 sq. ft.
$2,450,000Active3 beds 4 baths3,016 sq. ft.6166 N Scottsdale Road #B1006, Paradise Valley, AZ 85253
MLS# 6973213Listed by: COMPASS - New
 $825,000Active4 beds 2 baths1,608 sq. ft.
$825,000Active4 beds 2 baths1,608 sq. ft.7720 E 3rd Street, Scottsdale, AZ 85251
MLS# 6973231Listed by: COMPASS - New
 $1,895,000Active4 beds 3 baths4,285 sq. ft.
$1,895,000Active4 beds 3 baths4,285 sq. ft.8180 E Dove Valley Road, Scottsdale, AZ 85266
MLS# 6973243Listed by: HOMESMART - Open Sat, 12 to 2pmNew
 $765,000Active2 beds 2 baths1,410 sq. ft.
$765,000Active2 beds 2 baths1,410 sq. ft.7086 E Whispering Mesquite Trail, Scottsdale, AZ 85266
MLS# 6973183Listed by: SONORAN PROPERTIES ASSOCIATES - Open Sun, 12 to 3pmNew
 $1,450,000Active4 beds 3 baths3,375 sq. ft.
$1,450,000Active4 beds 3 baths3,375 sq. ft.34858 N 81st Street, Scottsdale, AZ 85266
MLS# 6973185Listed by: KELLER WILLIAMS ARIZONA REALTY - New
 $879,000Active3 beds 3 baths2,181 sq. ft.
$879,000Active3 beds 3 baths2,181 sq. ft.9785 N 80th Place, Scottsdale, AZ 85258
MLS# 6973175Listed by: REALTY ONE GROUP - Open Sat, 12 to 3pmNew
 $1,689,990Active5 beds 3 baths2,774 sq. ft.
$1,689,990Active5 beds 3 baths2,774 sq. ft.5429 E Sahuaro Drive, Scottsdale, AZ 85254
MLS# 6973156Listed by: MY HOME GROUP REAL ESTATE - New
 $2,199,900Active5 beds 4 baths3,871 sq. ft.
$2,199,900Active5 beds 4 baths3,871 sq. ft.9782 E South Bend Drive, Scottsdale, AZ 85255
MLS# 6973161Listed by: COMPASS - Open Fri, 4 to 6pmNew
 $950,000Active4 beds 3 baths2,283 sq. ft.
$950,000Active4 beds 3 baths2,283 sq. ft.7480 E Christmas Cholla Drive, Scottsdale, AZ 85255
MLS# 6973109Listed by: LOCAL LUXURY CHRISTIE'S INTERNATIONAL REAL ESTATE
