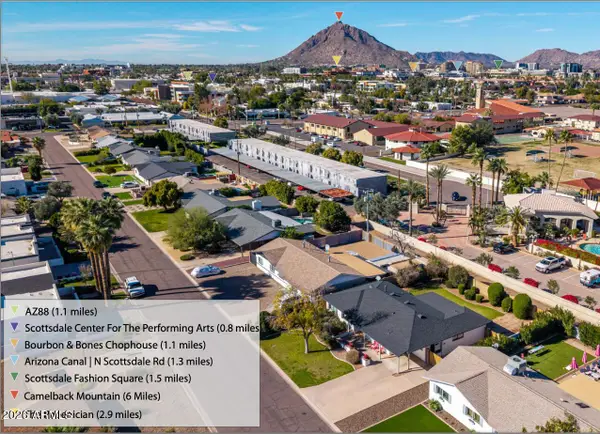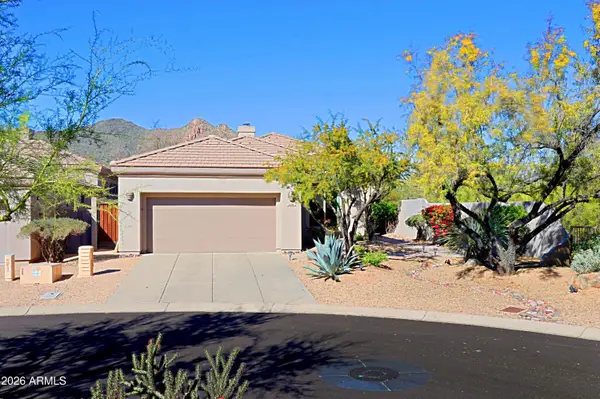7151 E Rancho Vista Drive #3001, Scottsdale, AZ 85251
Local realty services provided by:Better Homes and Gardens Real Estate BloomTree Realty
Listed by: linda boatwright
Office: serhant.
MLS#:6857688
Source:ARMLS
Price summary
- Price:$938,000
- Price per sq. ft.:$682.68
- Monthly HOA dues:$946
About this home
Quote: Best floor plan of all 2 bedrooms at Optima the Highest level of luxury living in downtown Scottsdale. Enjoy this gorgeous Fully Furnished Executive coveted corner unit with 2 bedrooms, 2 baths. Professionally decorated. You will love the extensive floor-to-ceiling windows adding beautiful natural light & relaxing views, plus they have automatic shades for privacy. This open floor plan features a gourmet kitchen, marble counter tops, nice formal dining area, wood floors, spacious bedrooms, large primary with walk-in closet. Off the great room there is a quiet balcony (not shared by other units) truly private. A great spot to start or end your day! Optima Camelview offers a lifestyle like no other, with resort-style amenities including outdoor pools, an indoor lap pool, rejuvenating spas, steam saunas, and courts for basketball, racquetball, and pickleball. Nestled in the heart of vibrant Old Town Scottsdale. Located next to Fashion Square Mall , the premier shopping mall in Arizona, movie theaters, the art district & some of the finest restaurants in Scottsdale. One can't beat this location! We invite you to come and find out!
Contact an agent
Home facts
- Year built:2008
- Listing ID #:6857688
- Updated:January 23, 2026 at 04:16 PM
Rooms and interior
- Bedrooms:2
- Total bathrooms:2
- Full bathrooms:2
- Living area:1,374 sq. ft.
Heating and cooling
- Cooling:Ceiling Fan(s), Programmable Thermostat
- Heating:Electric
Structure and exterior
- Year built:2008
- Building area:1,374 sq. ft.
- Lot area:0.03 Acres
Schools
- High school:Saguaro High School
- Middle school:Mohave Middle School
- Elementary school:Kiva Elementary School
Utilities
- Water:City Water
Finances and disclosures
- Price:$938,000
- Price per sq. ft.:$682.68
- Tax amount:$3,245 (2024)
New listings near 7151 E Rancho Vista Drive #3001
- New
 $520,000Active2 beds 2 baths1,451 sq. ft.
$520,000Active2 beds 2 baths1,451 sq. ft.11000 N 77th Place #1036, Scottsdale, AZ 85260
MLS# 6973210Listed by: KELLER WILLIAMS ARIZONA REALTY - New
 $2,450,000Active3 beds 4 baths3,016 sq. ft.
$2,450,000Active3 beds 4 baths3,016 sq. ft.6166 N Scottsdale Road #B1006, Paradise Valley, AZ 85253
MLS# 6973213Listed by: COMPASS - New
 $825,000Active4 beds 2 baths1,608 sq. ft.
$825,000Active4 beds 2 baths1,608 sq. ft.7720 E 3rd Street, Scottsdale, AZ 85251
MLS# 6973231Listed by: COMPASS - New
 $1,895,000Active4 beds 3 baths4,285 sq. ft.
$1,895,000Active4 beds 3 baths4,285 sq. ft.8180 E Dove Valley Road, Scottsdale, AZ 85266
MLS# 6973243Listed by: HOMESMART - Open Sat, 12 to 2pmNew
 $765,000Active2 beds 2 baths1,410 sq. ft.
$765,000Active2 beds 2 baths1,410 sq. ft.7086 E Whispering Mesquite Trail, Scottsdale, AZ 85266
MLS# 6973183Listed by: SONORAN PROPERTIES ASSOCIATES - Open Sun, 12 to 3pmNew
 $1,450,000Active4 beds 3 baths3,375 sq. ft.
$1,450,000Active4 beds 3 baths3,375 sq. ft.34858 N 81st Street, Scottsdale, AZ 85266
MLS# 6973185Listed by: KELLER WILLIAMS ARIZONA REALTY - New
 $879,000Active3 beds 3 baths2,181 sq. ft.
$879,000Active3 beds 3 baths2,181 sq. ft.9785 N 80th Place, Scottsdale, AZ 85258
MLS# 6973175Listed by: REALTY ONE GROUP - Open Sat, 12 to 3pmNew
 $1,689,990Active5 beds 3 baths2,774 sq. ft.
$1,689,990Active5 beds 3 baths2,774 sq. ft.5429 E Sahuaro Drive, Scottsdale, AZ 85254
MLS# 6973156Listed by: MY HOME GROUP REAL ESTATE - New
 $2,199,900Active5 beds 4 baths3,871 sq. ft.
$2,199,900Active5 beds 4 baths3,871 sq. ft.9782 E South Bend Drive, Scottsdale, AZ 85255
MLS# 6973161Listed by: COMPASS - Open Fri, 4 to 6pmNew
 $950,000Active4 beds 3 baths2,283 sq. ft.
$950,000Active4 beds 3 baths2,283 sq. ft.7480 E Christmas Cholla Drive, Scottsdale, AZ 85255
MLS# 6973109Listed by: LOCAL LUXURY CHRISTIE'S INTERNATIONAL REAL ESTATE
