7157 E Rancho Vista Drive #3009, Scottsdale, AZ 85251
Local realty services provided by:Better Homes and Gardens Real Estate BloomTree Realty
7157 E Rancho Vista Drive #3009,Scottsdale, AZ 85251
$845,000
- 2 Beds
- 2 Baths
- 1,346 sq. ft.
- Condominium
- Active
Listed by: kim panozzo, gerald wilson
Office: homesmart
MLS#:6940607
Source:ARMLS
Price summary
- Price:$845,000
- Price per sq. ft.:$627.79
- Monthly HOA dues:$1,022
About this home
Chic City Oasis! Sleek & modern condo offering an open living area with abundant natural light & courtyard views. The gourmet kitchen features quartz countertops, stainless steel appliances, custom backsplash & premium cabinetry—flowing seamlessly into the spacious living area with a stunning floor-to-ceiling sliding glass door to the balcony. Flexible bonus space ideal for dining, office or den. The large primary suite includes built-in cabinetry & a custom walk-in closet, plus an ensuite featuring upgraded dual vanities & a walk-in glass shower. Enjoy large tile flooring, high ceilings, dual A/C units, NEST thermostat & upgraded washer/dryer. The balcony offers both covered & open-air seating overlooking tranquil gardens. Includes 2 garage spaces. Optima Camelview community includes multiple indoor & outdoor pools, fitness center, spa & sauna, basketball & racquetball courts, outdoor putting green & dog park - all near Scottsdale's premier dining, shopping & entertainment. Experience effortless living surrounded by resort amenities & vibrant city life.
Contact an agent
Home facts
- Year built:2007
- Listing ID #:6940607
- Updated:February 13, 2026 at 09:18 PM
Rooms and interior
- Bedrooms:2
- Total bathrooms:2
- Full bathrooms:2
- Living area:1,346 sq. ft.
Heating and cooling
- Cooling:Programmable Thermostat
- Heating:Natural Gas
Structure and exterior
- Year built:2007
- Building area:1,346 sq. ft.
- Lot area:0.03 Acres
Schools
- High school:Saguaro High School
- Middle school:Mohave Middle School
- Elementary school:Kiva Elementary School
Utilities
- Water:City Water
Finances and disclosures
- Price:$845,000
- Price per sq. ft.:$627.79
- Tax amount:$2,233 (2024)
New listings near 7157 E Rancho Vista Drive #3009
 $3,499,000Active2 beds 3 baths2,160 sq. ft.
$3,499,000Active2 beds 3 baths2,160 sq. ft.4849 N Camelback Ridge Drive #B405, Scottsdale, AZ 85251
MLS# 6964538Listed by: BERKSHIRE HATHAWAY HOMESERVICES ARIZONA PROPERTIES $2,574,000Active1 beds 2 baths1,678 sq. ft.
$2,574,000Active1 beds 2 baths1,678 sq. ft.4849 N Camelback Ridge Drive #B404, Scottsdale, AZ 85251
MLS# 6964541Listed by: BERKSHIRE HATHAWAY HOMESERVICES ARIZONA PROPERTIES- New
 $1,375,000Active4 beds 4 baths3,910 sq. ft.
$1,375,000Active4 beds 4 baths3,910 sq. ft.32816 N 139th Street, Scottsdale, AZ 85262
MLS# 6984263Listed by: MY HOME GROUP REAL ESTATE - New
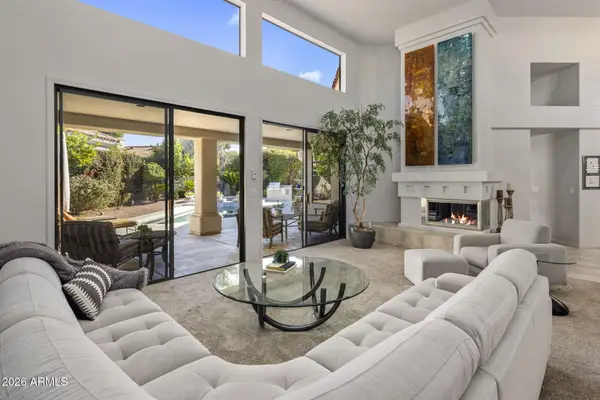 $1,400,000Active3 beds 4 baths2,992 sq. ft.
$1,400,000Active3 beds 4 baths2,992 sq. ft.7465 E Cochise Road, Scottsdale, AZ 85258
MLS# 6984292Listed by: REALTY ONE GROUP 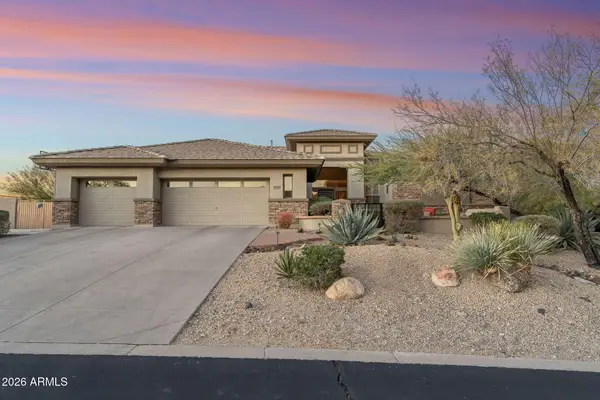 $2,250,000Pending4 beds 4 baths3,623 sq. ft.
$2,250,000Pending4 beds 4 baths3,623 sq. ft.11464 E Winchcomb Drive, Scottsdale, AZ 85255
MLS# 6984096Listed by: RETSY- New
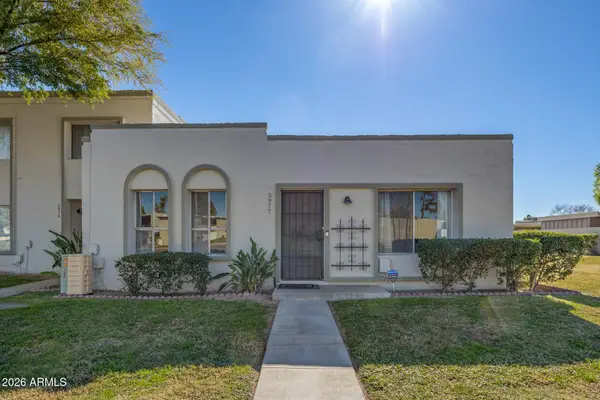 $450,000Active2 beds 2 baths1,544 sq. ft.
$450,000Active2 beds 2 baths1,544 sq. ft.5977 E Thomas Road, Scottsdale, AZ 85251
MLS# 6984061Listed by: WEST USA REALTY - New
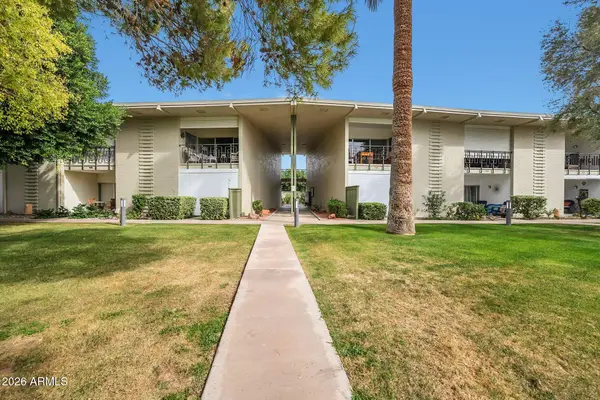 $150,000Active1 beds 1 baths519 sq. ft.
$150,000Active1 beds 1 baths519 sq. ft.6125 E Indian School Road #174, Scottsdale, AZ 85251
MLS# 6984070Listed by: HOMESMART - New
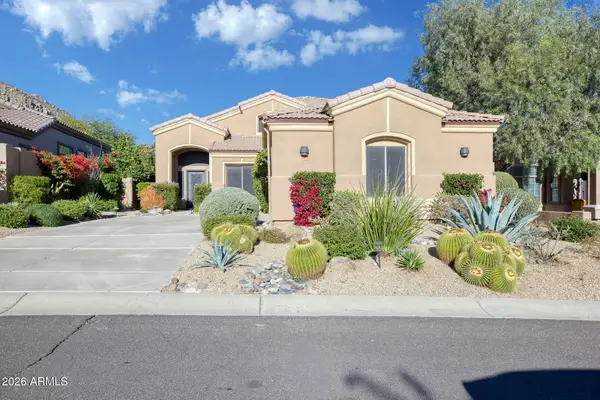 $1,185,000Active3 beds 2 baths2,404 sq. ft.
$1,185,000Active3 beds 2 baths2,404 sq. ft.11568 E Bronco Trail, Scottsdale, AZ 85255
MLS# 6984072Listed by: COLDWELL BANKER REALTY - New
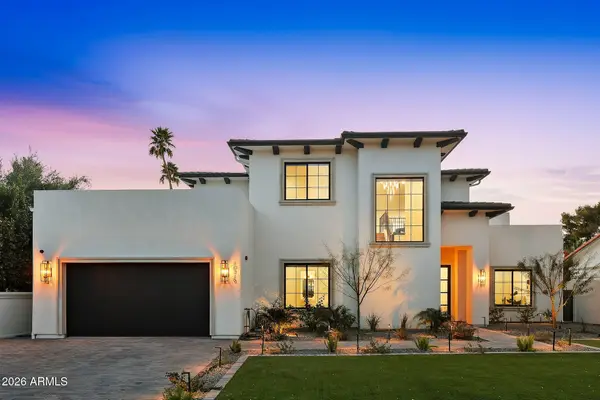 $4,250,000Active5 beds 7 baths4,782 sq. ft.
$4,250,000Active5 beds 7 baths4,782 sq. ft.10318 N 99th Street, Scottsdale, AZ 85258
MLS# 6984073Listed by: COMPASS - New
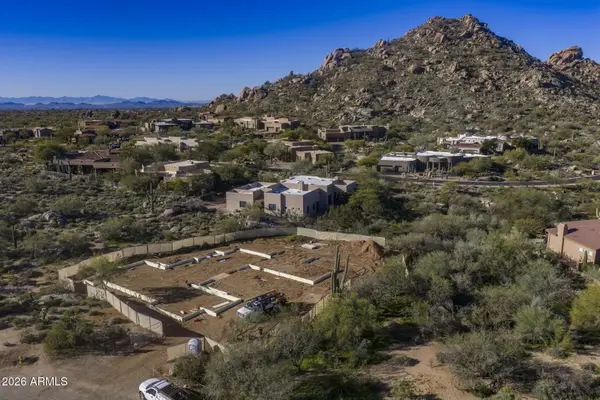 $2,895,000Active4 beds 5 baths4,086 sq. ft.
$2,895,000Active4 beds 5 baths4,086 sq. ft.7906 E Soaring Eagle Way, Scottsdale, AZ 85266
MLS# 6984095Listed by: VENTURE REI, LLC

