7157 E Rancho Vista Drive #7006, Scottsdale, AZ 85251
Local realty services provided by:Better Homes and Gardens Real Estate BloomTree Realty
Listed by: jason glimcher
Office: compass
MLS#:6921499
Source:ARMLS
Price summary
- Price:$6,500,000
- Price per sq. ft.:$1,269.78
- Monthly HOA dues:$5,123
About this home
Introducing Arizona's Most Iconic Penthouse Condominium, the crown jewel of Old Town Scottsdale, a residence that redefines luxury living. This Top-Floor Corner-Unit Penthouse is the largest condominium in all of Old Town Scottsdale. After almost a year - this unit has been fully transformed - undergoing the most high-end ultra-luxury floor-to-ceiling remodel imaginable. Every detail has been meticulously curated to the highest standard of design, craftsmanship, and sophistication. Photos do absolutely no justice to this one-of-a-kind masterpiece - it's simply a must see in person property! .
-The largest condominium in Old Town Scottsdale
-Top Floor Penthouse Corner Unit
-Unbelievable McDowell Mountain Views
-No shared walls & no-one above you
-4 Private Patios
-4 Parking Spaces
-240 electric vehicle charging outlet
-Private storage room attached to elevator lobby
-Massive Primary Suite Sanctuary
-6 Brand New 2025 HVAC UNITS
-Shinnoki All-natural wood cabinetry FROM BELGIUM
-Shinnoki All-natural wood doors FROM BELGIUM
-Allora All-natural wood flooring FROM ITALY (Throughout entire property except full baths)
-Raw steel custom planter box's bordering all private patios
-Magnifica Encore Honed Luxe White Stone Integrated Sinks (Kitchen, Bar, Laundry, Primary Bath & All 3 Guest Baths)
-Magnifica Encore Honed Luxe White Slab shower walls & matching floor tile in Primary
-Magnifica Encore Honed Luxe White Tile wrapped guest baths (all walls & flooring)
-Sub-Zero Wolf Appliance Package
(36" Designer Column Refrigerator - Panel Ready , 24" Designer Column Freezer with Ice Maker -Panel Ready, 48" Sealed Burner Range top, 30" E Series Transitional Built-In Single Oven, 30" E Series Transitional Speed Oven, 24" COVE Dishwasher - Panel Ready, 30" Designer Wine Storage - Panel Ready, 30" Designer Refrigerator Drawers - Panel Ready, 30" Designer Refrigerator/Freezer Drawers with Ice Maker - Panel Ready)
-Custom accent lighting under all cabinetry, integrated into all mirrors, integrated into all floating shelves (stone & wood) and integrated into all shower niches.
-iPhone & Alexa Integrated Smart Home (Featuring 20 in-ceiling Triad speakers, Lutron Caseta luxury smart lighting, Hunter Douglas automated blinds, Samsung Frame Art TV's, Nest Thermostats & Modern Flames Luxury Fireplaces)
-All found within the luxurious Optima Camelview Village, with it's unbeatable location & state of the art architecture/amenities. Amenities include: Two Outdoor Zen Pools, Spas & Bbqs
One on each side of the community (heated year round). 24,000 sq. ft. Fitness Center (Recently Remodeled). Mens & Women's Locker Rooms w/ Saunas, Showers and Private Lockers. Indoor Lap Pool & Spa (Heated year round), Cold Plunge, On-site concierge, Putting green, Hybrid Basketball / Pickle-ball Court, Racquet ball court, On-site restaurant (metropolis), conference room, 24/7 Security, Reservable party room and multi-purpose fitness/yoga room.
Contact an agent
Home facts
- Year built:2007
- Listing ID #:6921499
- Updated:February 10, 2026 at 10:12 AM
Rooms and interior
- Bedrooms:4
- Total bathrooms:5
- Full bathrooms:4
- Half bathrooms:1
- Living area:5,119 sq. ft.
Heating and cooling
- Heating:Natural Gas
Structure and exterior
- Year built:2007
- Building area:5,119 sq. ft.
- Lot area:0.12 Acres
Schools
- High school:Saguaro High School
- Middle school:Mohave Middle School
- Elementary school:Kiva Elementary School
Utilities
- Water:City Water
Finances and disclosures
- Price:$6,500,000
- Price per sq. ft.:$1,269.78
- Tax amount:$18,176 (2025)
New listings near 7157 E Rancho Vista Drive #7006
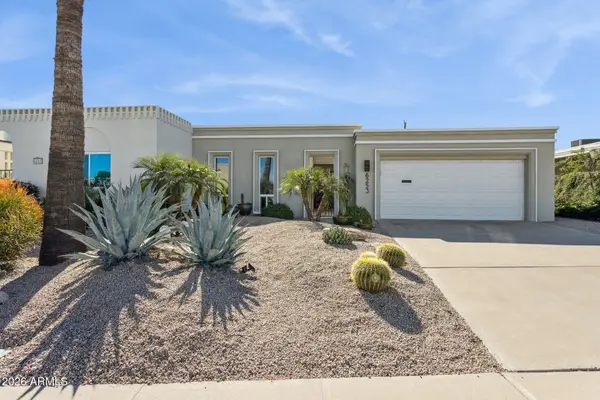 $600,000Pending2 beds 2 baths1,664 sq. ft.
$600,000Pending2 beds 2 baths1,664 sq. ft.6253 E Catalina Drive, Scottsdale, AZ 85251
MLS# 6983746Listed by: HOMESMART- New
 $2,150,000Active4 beds 4 baths4,595 sq. ft.
$2,150,000Active4 beds 4 baths4,595 sq. ft.30600 N Pima Road #58, Scottsdale, AZ 85266
MLS# 6983068Listed by: RE/MAX FINE PROPERTIES - New
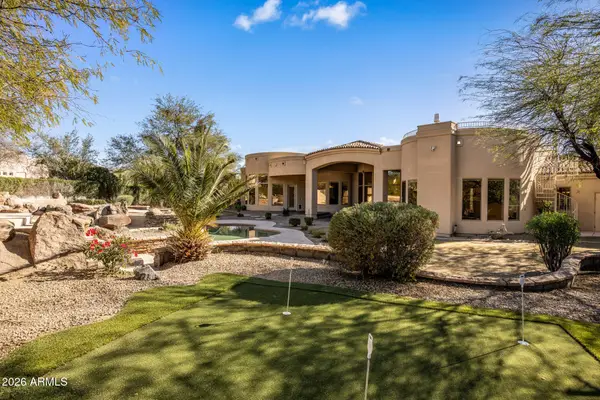 $2,990,000Active5 beds 4 baths5,855 sq. ft.
$2,990,000Active5 beds 4 baths5,855 sq. ft.9310 E Bronco Trail, Scottsdale, AZ 85255
MLS# 6983082Listed by: COMPASS - New
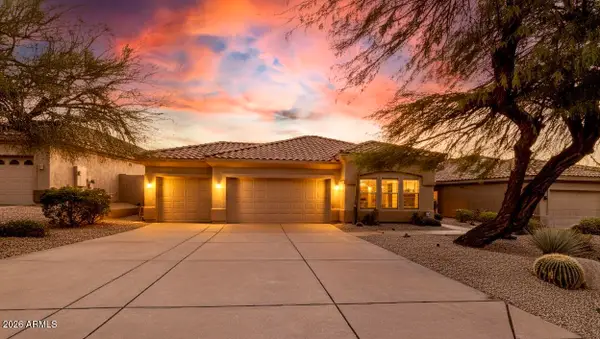 $840,000Active3 beds 2 baths1,767 sq. ft.
$840,000Active3 beds 2 baths1,767 sq. ft.9255 E Whitewing Drive, Scottsdale, AZ 85262
MLS# 6983087Listed by: HOMESMART - New
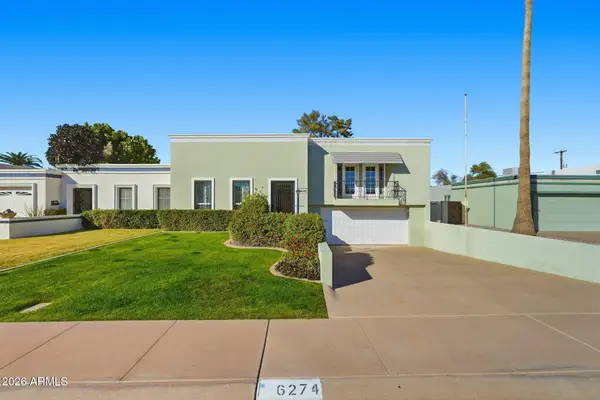 $549,000Active3 beds 2 baths1,692 sq. ft.
$549,000Active3 beds 2 baths1,692 sq. ft.6274 E Avalon Drive, Scottsdale, AZ 85251
MLS# 6982994Listed by: LOCALITY REAL ESTATE - New
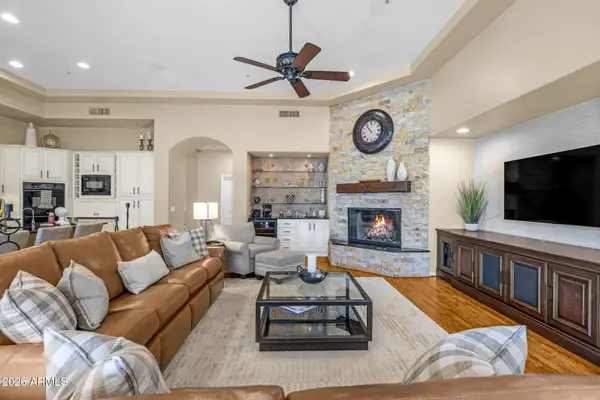 $2,200,000Active5 beds 5 baths4,160 sq. ft.
$2,200,000Active5 beds 5 baths4,160 sq. ft.11433 E Mission Lane, Scottsdale, AZ 85259
MLS# 6982851Listed by: COLDWELL BANKER REALTY - New
 $815,000Active3 beds 2 baths1,841 sq. ft.
$815,000Active3 beds 2 baths1,841 sq. ft.24856 N 74th Place, Scottsdale, AZ 85255
MLS# 6982878Listed by: RUSS LYON SOTHEBY'S INTERNATIONAL REALTY - New
 $760,000Active3 beds 2 baths1,527 sq. ft.
$760,000Active3 beds 2 baths1,527 sq. ft.7262 E Camino Del Monte --, Scottsdale, AZ 85255
MLS# 6982892Listed by: AVENUE 3 REALTY, LLC - New
 $295,000Active1 beds 1 baths663 sq. ft.
$295,000Active1 beds 1 baths663 sq. ft.9450 E Becker Lane #2044, Scottsdale, AZ 85260
MLS# 6982903Listed by: RE/MAX FINE PROPERTIES - New
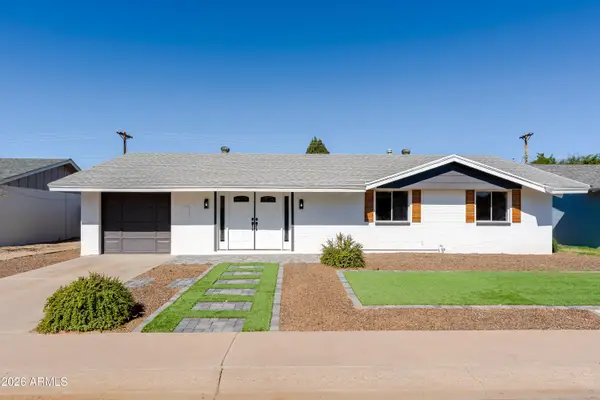 $689,000Active3 beds 2 baths1,693 sq. ft.
$689,000Active3 beds 2 baths1,693 sq. ft.8262 E Monte Vista Road, Scottsdale, AZ 85257
MLS# 6982921Listed by: A.Z. & ASSOCIATES

