7175 E Camelback Road #401, Scottsdale, AZ 85251
Local realty services provided by:Better Homes and Gardens Real Estate BloomTree Realty
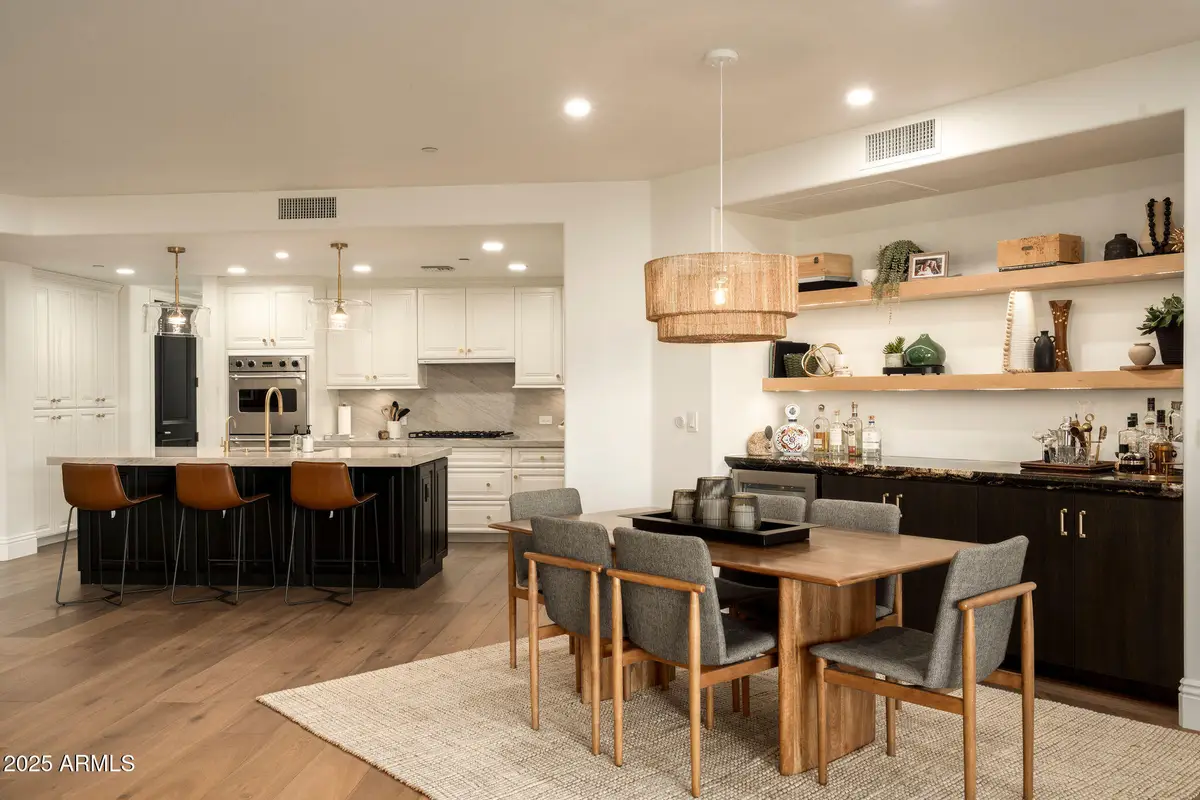
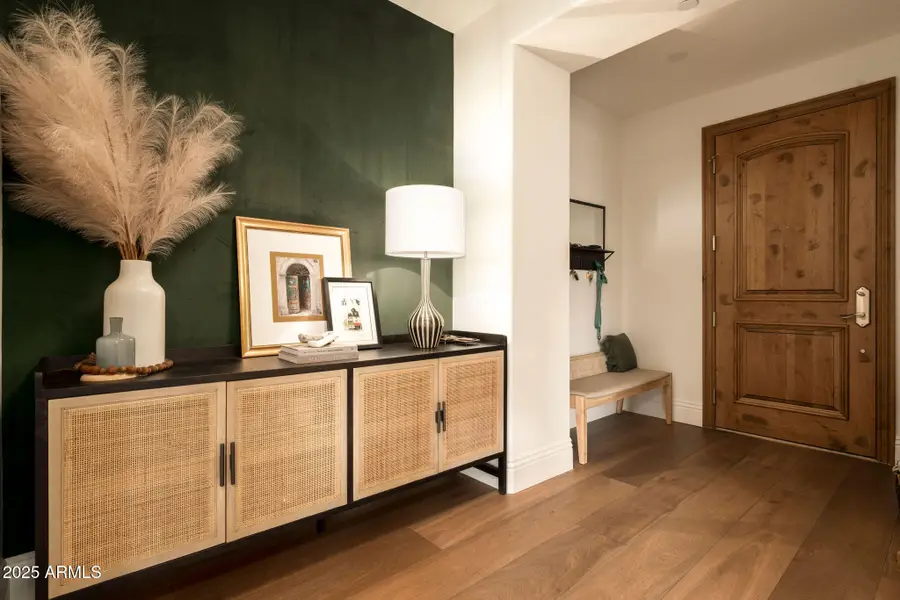
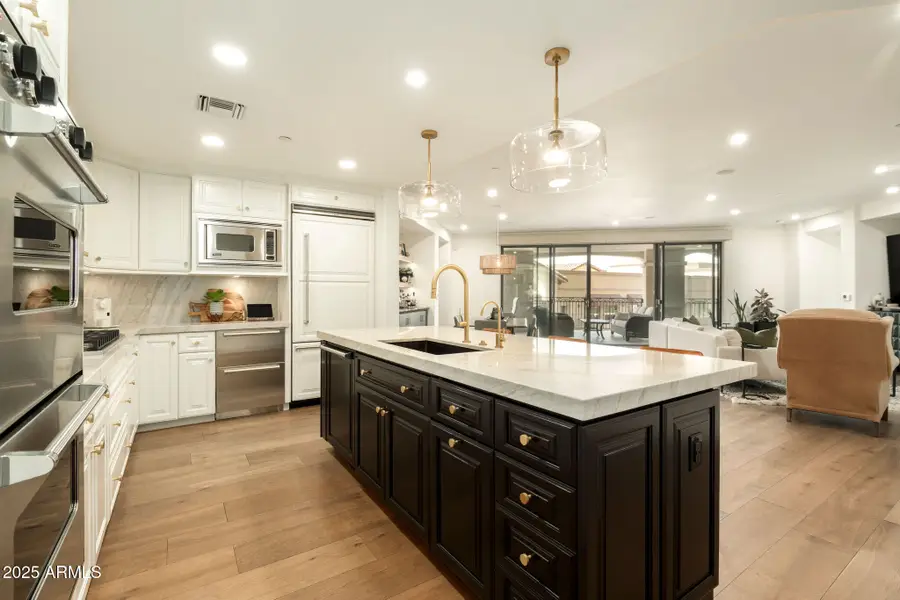
7175 E Camelback Road #401,Scottsdale, AZ 85251
$2,300,000
- 3 Beds
- 4 Baths
- 2,501 sq. ft.
- Single family
- Active
Listed by:babbi l gabel
Office:retsy
MLS#:6895133
Source:ARMLS
Price summary
- Price:$2,300,000
- Price per sq. ft.:$919.63
- Monthly HOA dues:$2,900
About this home
Designer Remodel at the Scottsdale Waterfront featuring an ideal split floor plan with three en-suite bedrooms, a spacious great room, a gas fireplace, and a private balcony. Entire home was recently renovated, and features wide plank wood flooring in main areas, upgraded carpet in bedrooms, and redesigned bathrooms with extra large master closet added! The Control4 smart home system manages whole-home audio, living room TV, lighting in the main areas, and thermostats for seamless modern living. The entryway features Phillip Jeffries wallpaper and a Visual Comfort & Co. light fixture, setting the tone for the sophisticated design found throughout. The kitchen and living area boast quartz countertops and backsplash, a new Cove dishwasher, new Sub-Zero fridge drawers, Visual Comfort & Co. island lights, a built-in bar with a granite top, floating shelves, a new wine fridge, and electric Hunter Douglas roller shades. The primary suite is a serene retreat with Phillip Jeffries wallpaper, electric Hunter Douglas roller shades, and a fully renovated bathroom featuring built-in shelving, dual sinks with Fleurco Halo surround mirrors, and a built-in make-up vanity. Home comes with a Brown Safe equipped with 16 watch winders. California Faucets are installed throughout the condo, adding to the luxurious finishes. Enjoy resort-style amenities including a rooftop pool, spa, and BBQ area, 24/7 front desk and valet parking, a fitness center, wine cellar, clubhouse, and a private storage unit in the parking structure. With a walkability score of 10+, this prime Scottsdale location puts you just steps away from Fashion Square Mall, boutique shops, fine dining, biking paths, and a luxury movie theater. Experience the pinnacle of Scottsdale living in this exceptional residence.
Contact an agent
Home facts
- Year built:2007
- Listing Id #:6895133
- Updated:July 25, 2025 at 03:06 PM
Rooms and interior
- Bedrooms:3
- Total bathrooms:4
- Full bathrooms:3
- Half bathrooms:1
- Living area:2,501 sq. ft.
Heating and cooling
- Cooling:Ceiling Fan(s)
- Heating:Electric
Structure and exterior
- Year built:2007
- Building area:2,501 sq. ft.
Schools
- High school:Arcadia High School
- Middle school:Ingleside Middle School
- Elementary school:Hopi Elementary School
Utilities
- Water:City Water
Finances and disclosures
- Price:$2,300,000
- Price per sq. ft.:$919.63
- Tax amount:$6,212 (2024)
New listings near 7175 E Camelback Road #401
- New
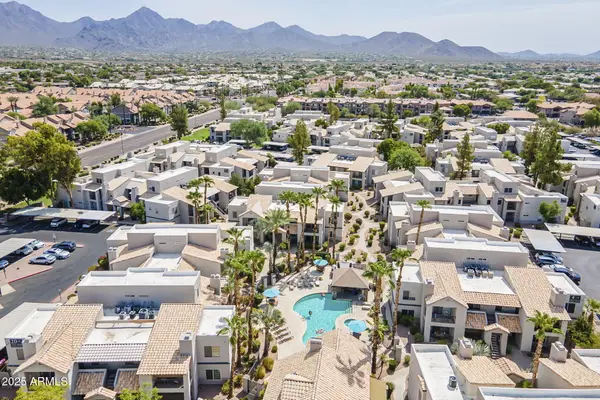 $257,500Active1 beds 1 baths765 sq. ft.
$257,500Active1 beds 1 baths765 sq. ft.14145 N 92nd Street #1138, Scottsdale, AZ 85260
MLS# 6905881Listed by: KELLER WILLIAMS REALTY EAST VALLEY - New
 $1,250,000Active3 beds 3 baths2,386 sq. ft.
$1,250,000Active3 beds 3 baths2,386 sq. ft.27000 N Alma School Parkway #2037, Scottsdale, AZ 85262
MLS# 6905816Listed by: HOMESMART - New
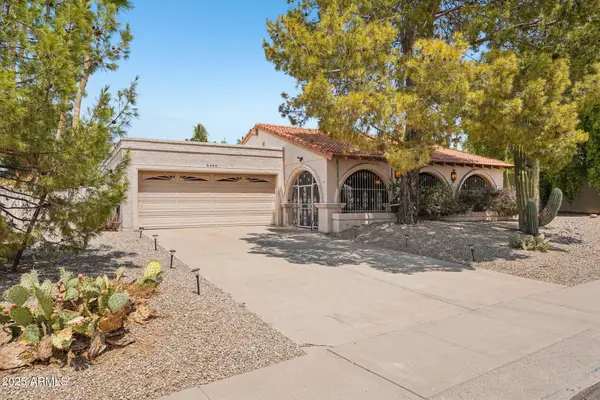 $1,188,000Active3 beds 3 baths2,661 sq. ft.
$1,188,000Active3 beds 3 baths2,661 sq. ft.8402 E Shetland Trail, Scottsdale, AZ 85258
MLS# 6905696Listed by: JASON MITCHELL REAL ESTATE - New
 $1,650,000Active4 beds 3 baths2,633 sq. ft.
$1,650,000Active4 beds 3 baths2,633 sq. ft.8224 E Gary Road, Scottsdale, AZ 85260
MLS# 6905749Listed by: REALTY ONE GROUP - New
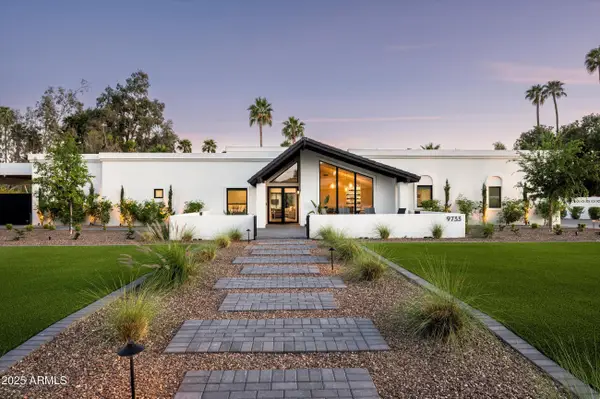 $3,595,000Active4 beds 4 baths3,867 sq. ft.
$3,595,000Active4 beds 4 baths3,867 sq. ft.9733 E Clinton Street, Scottsdale, AZ 85260
MLS# 6905761Listed by: HOMESMART - New
 $2,295,000Active3 beds 4 baths3,124 sq. ft.
$2,295,000Active3 beds 4 baths3,124 sq. ft.40198 N 105th Place, Scottsdale, AZ 85262
MLS# 6905664Listed by: RUSS LYON SOTHEBY'S INTERNATIONAL REALTY - New
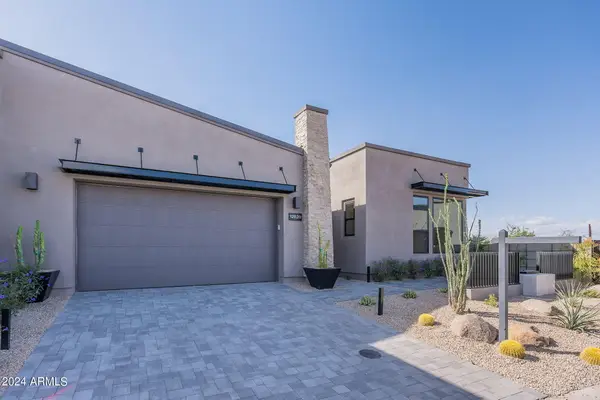 $1,670,000Active3 beds 4 baths2,566 sq. ft.
$1,670,000Active3 beds 4 baths2,566 sq. ft.12673 E Black Rock Road, Scottsdale, AZ 85255
MLS# 6905551Listed by: TOLL BROTHERS REAL ESTATE - Open Sat, 10am to 2pmNew
 $779,900Active3 beds 2 baths1,620 sq. ft.
$779,900Active3 beds 2 baths1,620 sq. ft.8420 E Plaza Avenue, Scottsdale, AZ 85250
MLS# 6905498Listed by: HOMESMART - New
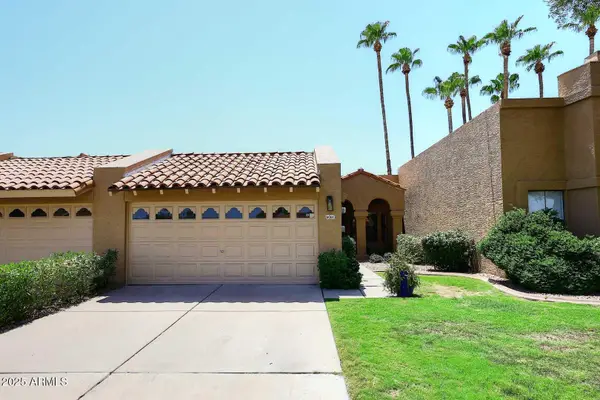 $520,000Active2 beds 2 baths1,100 sq. ft.
$520,000Active2 beds 2 baths1,100 sq. ft.9061 E Evans Drive, Scottsdale, AZ 85260
MLS# 6905451Listed by: HOMESMART - New
 $1,269,000Active2 beds 2 baths1,869 sq. ft.
$1,269,000Active2 beds 2 baths1,869 sq. ft.7400 E Gainey Club Drive #222, Scottsdale, AZ 85258
MLS# 6905395Listed by: LONG REALTY JASPER ASSOCIATES
