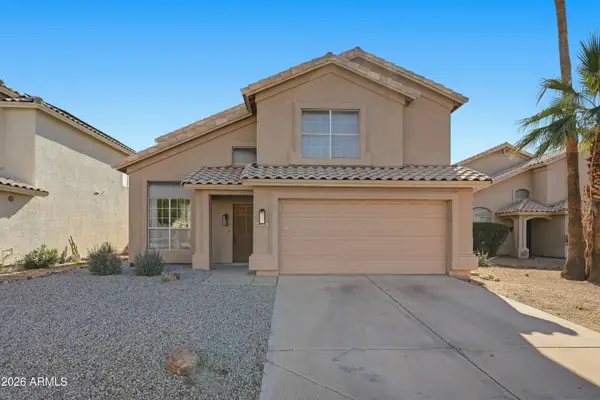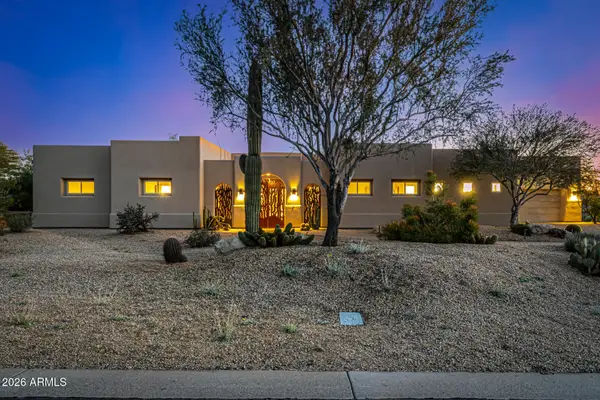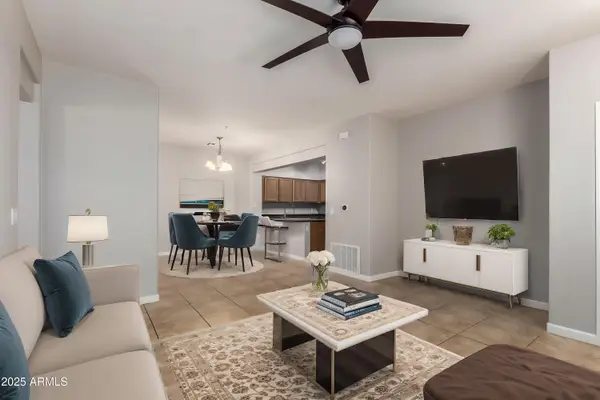7195 E Rancho Del Oro Drive, Scottsdale, AZ 85266
Local realty services provided by:Better Homes and Gardens Real Estate BloomTree Realty
7195 E Rancho Del Oro Drive,Scottsdale, AZ 85266
$2,175,000
- 4 Beds
- 4 Baths
- 4,032 sq. ft.
- Single family
- Active
Listed by: randy a lewis602.675.0881
Office: re/max fine properties
MLS#:6818726
Source:ARMLS
Price summary
- Price:$2,175,000
- Price per sq. ft.:$539.43
About this home
This Prescott plan, a contemporary luxury home with separate guest house is a full spec build in progress. Home features an island kitchen with top-tier Wolfe and Subzero appliances and quartz countertops, perfect for culinary enthusiasts. The property includes a paver driveway, two-car garage, and 47' RV garage with 12x14' door, ideal for car collectors, RVs, and toys. The plan includes four bedrooms plus an office, 3.5 baths, and an upscale owner's suite with a freestanding tub, separate shower, and walk-in closet. Included 90/10 smooth wall finish, 8' doors, elevated ceilings, 2x6 ext. walls, post tension foundation, and spray foam insulation for quality and upscale living. Pool not included. GH SF incl See Spec Books. Images & options are from a completed model available to view. Pool rendering provided to show you the beginning idea of what's possible on this lot. Builder will allow pool construction to take place during home construction. When do you want to host the first pool party in your luxury home?
Contact an agent
Home facts
- Year built:2025
- Listing ID #:6818726
- Updated:January 14, 2026 at 04:37 PM
Rooms and interior
- Bedrooms:4
- Total bathrooms:4
- Full bathrooms:3
- Half bathrooms:1
- Living area:4,032 sq. ft.
Heating and cooling
- Heating:Electric
Structure and exterior
- Year built:2025
- Building area:4,032 sq. ft.
- Lot area:1.79 Acres
Schools
- High school:Cactus Shadows High School
- Middle school:Sonoran Trails Middle School
- Elementary school:Lone Mountain Elementary School
Utilities
- Water:City Water
Finances and disclosures
- Price:$2,175,000
- Price per sq. ft.:$539.43
- Tax amount:$1,189 (2024)
New listings near 7195 E Rancho Del Oro Drive
- New
 $669,000Active2 beds 2 baths1,184 sq. ft.
$669,000Active2 beds 2 baths1,184 sq. ft.5834 N Scottsdale Road, Paradise Valley, AZ 85253
MLS# 6969480Listed by: FATHOM REALTY ELITE - New
 $6,000,000Active5 beds 5 baths6,649 sq. ft.
$6,000,000Active5 beds 5 baths6,649 sq. ft.9926 E Kemper Way, Scottsdale, AZ 85255
MLS# 6969482Listed by: WEST USA REALTY - New
 $799,000Active4 beds 3 baths2,119 sq. ft.
$799,000Active4 beds 3 baths2,119 sq. ft.9231 E Dreyfus Place, Scottsdale, AZ 85260
MLS# 6969513Listed by: REALTY ONE GROUP - New
 $924,500Active4 beds 2 baths1,878 sq. ft.
$924,500Active4 beds 2 baths1,878 sq. ft.7759 E Verde Lane, Scottsdale, AZ 85251
MLS# 6969442Listed by: COLDWELL BANKER REALTY - Open Sat, 10am to 12pmNew
 $724,900Active3 beds 2 baths1,408 sq. ft.
$724,900Active3 beds 2 baths1,408 sq. ft.4909 E Andora Drive, Scottsdale, AZ 85254
MLS# 6969404Listed by: THE BROKERY - New
 $1,289,000Active5 beds 4 baths3,543 sq. ft.
$1,289,000Active5 beds 4 baths3,543 sq. ft.16444 N 56th Place, Scottsdale, AZ 85254
MLS# 6969405Listed by: DF - New
 $1,625,000Active4 beds 3 baths3,877 sq. ft.
$1,625,000Active4 beds 3 baths3,877 sq. ft.7131 E Burnside Trail, Scottsdale, AZ 85266
MLS# 6969413Listed by: VLP REALTY - Open Fri, 12 to 4pmNew
 $674,900Active3 beds 2 baths1,479 sq. ft.
$674,900Active3 beds 2 baths1,479 sq. ft.8520 E Plaza Avenue, Scottsdale, AZ 85250
MLS# 6969316Listed by: KELLER WILLIAMS ARIZONA REALTY - New
 $375,000Active2.48 Acres
$375,000Active2.48 Acres14022 E Rancho Del Oro Court #95, Scottsdale, AZ 85262
MLS# 6969317Listed by: RENEGADE PROPERTY LLC - New
 $375,000Active2 beds 2 baths993 sq. ft.
$375,000Active2 beds 2 baths993 sq. ft.525 N Miller Road #142, Scottsdale, AZ 85257
MLS# 6969119Listed by: E & G REAL ESTATE SERVICES
