7353 E Fledgling Drive, Scottsdale, AZ 85255
Local realty services provided by:Better Homes and Gardens Real Estate BloomTree Realty
7353 E Fledgling Drive,Scottsdale, AZ 85255
$999,999
- 4 Beds
- 3 Baths
- 2,463 sq. ft.
- Single family
- Active
Listed by: somone wilder, ashley knight
Office: jason mitchell real estate
MLS#:6907006
Source:ARMLS
Price summary
- Price:$999,999
- Price per sq. ft.:$406.01
- Monthly HOA dues:$89.33
About this home
Rare opportunity in Grayhawk!
This beautifully upgraded 4-bedroom + den, 3-bath home nestled in North Scottsdale's Grayhawk community featuring a new roof, new doors, new backyard landscaping and pergola, and countless updates inside. From the moment you step through the custom iron and wood front door, you'll notice the attention to detail — wide plank wood flooring, plantation shutters, massive sliders, custom windows, and an elegant staircase set the tone.
The gourmet kitchen is a showstopper, boasting a massive island, sleek quartz countertops, stainless steel appliances, and a built-in banquet bar perfect for gatherings. The spacious primary suite offers a true retreat with spa-like features including dual custom Carrera marble vanities, a clawfoot soaking tub, a multi-jet shower, and glass sliders. Master closet has a new closet system for max organization.
Step outside to your newly landscaped, extremely private, resort-style backyard complete with a new pergola, sparkling Pebble Tec pool and waterfall, covered patio, and lush grassy area ideal for entertaining.
Additional highlights include a 3-car garage with built-in storage, custom lighting throughout, and too many designer upgrades to list. All just minutes from the 101, top-rated schools, dining, and shopping.
Don't miss this rare opportunity in Grayhawk!
Contact an agent
Home facts
- Year built:1996
- Listing ID #:6907006
- Updated:February 20, 2026 at 10:41 PM
Rooms and interior
- Bedrooms:4
- Total bathrooms:3
- Full bathrooms:3
- Living area:2,463 sq. ft.
Heating and cooling
- Cooling:Ceiling Fan(s), Programmable Thermostat
- Heating:Natural Gas
Structure and exterior
- Year built:1996
- Building area:2,463 sq. ft.
- Lot area:0.15 Acres
Schools
- High school:Pinnacle High School
- Middle school:Explorer Middle School
- Elementary school:Grayhawk Elementary School
Utilities
- Water:City Water
Finances and disclosures
- Price:$999,999
- Price per sq. ft.:$406.01
- Tax amount:$4,121 (2024)
New listings near 7353 E Fledgling Drive
- New
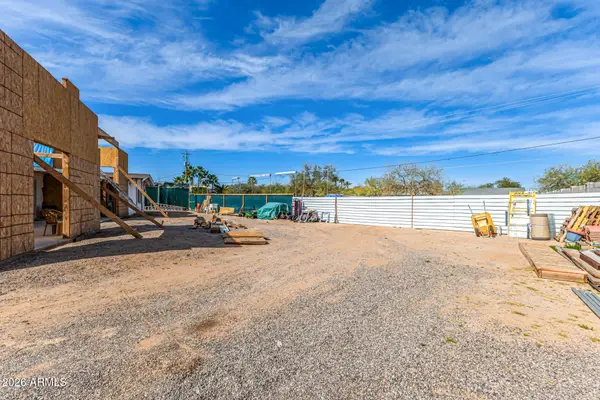 $1,275,000Active3 beds 2 baths2,284 sq. ft.
$1,275,000Active3 beds 2 baths2,284 sq. ft.8226 E Shea Boulevard, Scottsdale, AZ 85260
MLS# 6987511Listed by: KELLER WILLIAMS INTEGRITY FIRST - New
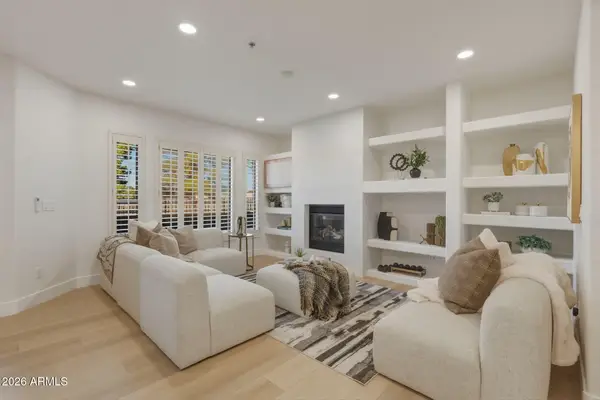 $618,000Active3 beds 3 baths1,727 sq. ft.
$618,000Active3 beds 3 baths1,727 sq. ft.14000 N 94th Street #1117, Scottsdale, AZ 85260
MLS# 6987566Listed by: HOMESMART - New
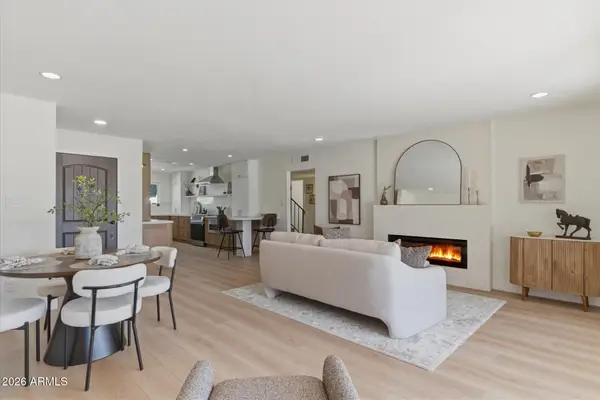 $699,900Active3 beds 3 baths1,890 sq. ft.
$699,900Active3 beds 3 baths1,890 sq. ft.7637 E Thornwood Drive, Scottsdale, AZ 85251
MLS# 6987574Listed by: COMPASS - New
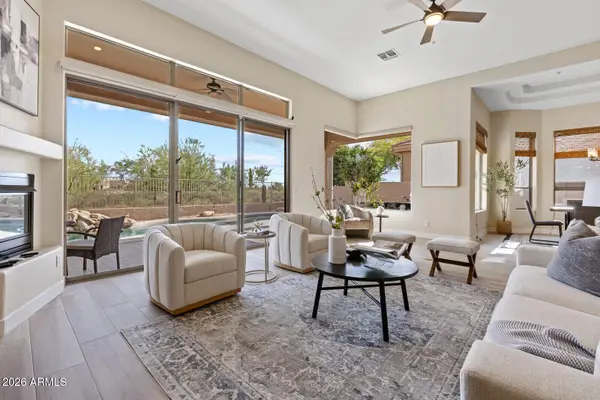 $1,250,000Active3 beds 3 baths2,508 sq. ft.
$1,250,000Active3 beds 3 baths2,508 sq. ft.9575 E Cavalry Drive, Scottsdale, AZ 85262
MLS# 6987612Listed by: COMPASS - New
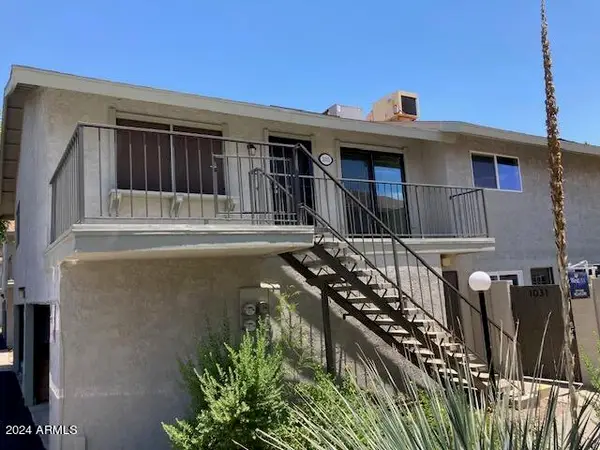 $295,000Active2 beds 1 baths936 sq. ft.
$295,000Active2 beds 1 baths936 sq. ft.1035 N 84th Place, Scottsdale, AZ 85257
MLS# 6987617Listed by: GENTRY REAL ESTATE - New
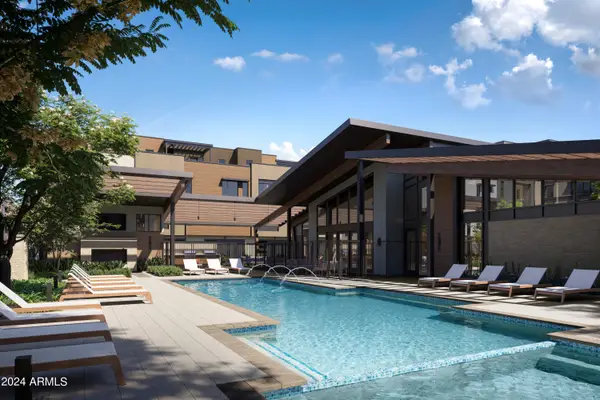 $1,336,000Active3 beds 4 baths2,247 sq. ft.
$1,336,000Active3 beds 4 baths2,247 sq. ft.19360 N 73rd Way #1031, Scottsdale, AZ 85255
MLS# 6987619Listed by: CAMBRIDGE PROPERTIES - New
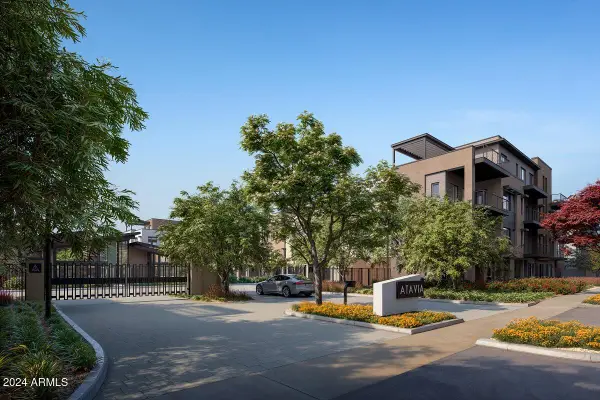 $1,453,000Active3 beds 4 baths2,586 sq. ft.
$1,453,000Active3 beds 4 baths2,586 sq. ft.19360 N 73rd Way #1050, Scottsdale, AZ 85255
MLS# 6987622Listed by: CAMBRIDGE PROPERTIES - New
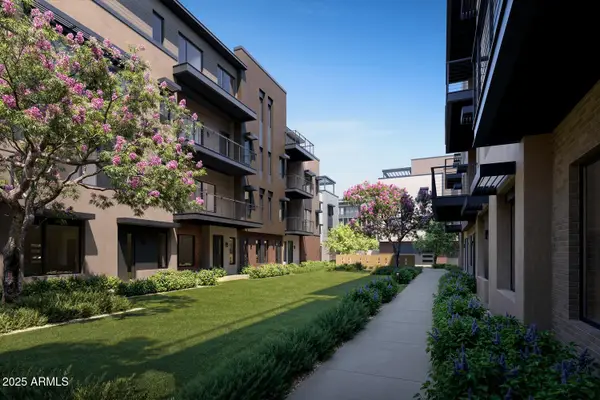 $1,806,000Active3 beds 4 baths3,015 sq. ft.
$1,806,000Active3 beds 4 baths3,015 sq. ft.19360 N 73rd Way #1029, Scottsdale, AZ 85255
MLS# 6987629Listed by: CAMBRIDGE PROPERTIES - New
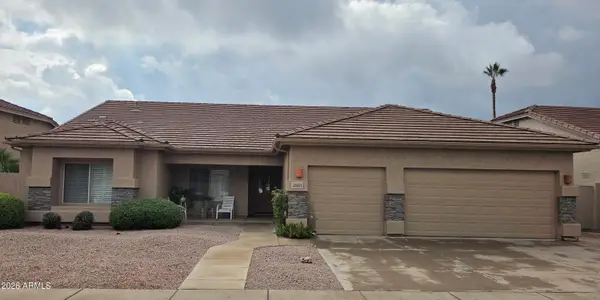 $800,000Active3 beds 2 baths2,426 sq. ft.
$800,000Active3 beds 2 baths2,426 sq. ft.4941 E Marino Drive, Scottsdale, AZ 85254
MLS# 6987661Listed by: HOMESMART 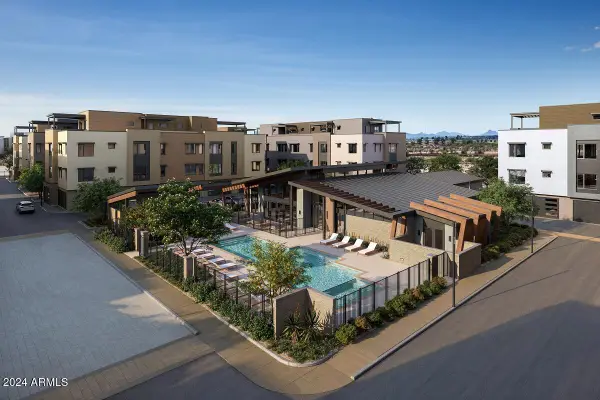 $945,000Pending2 beds 3 baths1,637 sq. ft.
$945,000Pending2 beds 3 baths1,637 sq. ft.19360 N 73rd Way #1044, Scottsdale, AZ 85255
MLS# 6987539Listed by: CAMBRIDGE PROPERTIES

