7361 E Camino Santo --, Scottsdale, AZ 85260
Local realty services provided by:Better Homes and Gardens Real Estate S.J. Fowler
7361 E Camino Santo --,Scottsdale, AZ 85260
$4,815,000
- 6 Beds
- 8 Baths
- 6,216 sq. ft.
- Single family
- Active
Listed by: heather l flom, charlotte henderson
Office: thomas james homes
MLS#:6921448
Source:ARMLS
Price summary
- Price:$4,815,000
- Price per sq. ft.:$774.61
About this home
Luxury living in the highly sought-after Scottsdale Cactus Corridor by Thomas James Homes. Scheduled for completion in Summer 2026, this exceptional single-level Santa Barbara-style residence offers 6 bedrooms and 7.5 bathrooms. Inside, you'll find wide-plank wood flooring throughout, a chef-inspired kitchen outfitted with Wolf and Sub-Zero appliances, and a dedicated prep kitchen for seamless entertaining. Expansive living areas flow effortlessly to the outdoors, where a sparkling pool, spa, and professionally landscaped grounds create your private resort retreat. An attached pool house expands your options for hosting or relaxing, while the 4-car garage provides ample space for vehicles and storage. Purchase early in construction and select interior finishes can be personalized, making this home uniquely yours. This is more than a new build, it's an opportunity to craft your dream lifestyle in one of Scottsdale's most coveted neighborhoods.
Contact an agent
Home facts
- Year built:2026
- Listing ID #:6921448
- Updated:February 10, 2026 at 04:34 PM
Rooms and interior
- Bedrooms:6
- Total bathrooms:8
- Full bathrooms:7
- Half bathrooms:1
- Living area:6,216 sq. ft.
Heating and cooling
- Cooling:Ceiling Fan(s), Programmable Thermostat
- Heating:Electric
Structure and exterior
- Year built:2026
- Building area:6,216 sq. ft.
- Lot area:0.8 Acres
Schools
- High school:Horizon High School
- Middle school:Desert Shadows Middle School
- Elementary school:Sonoran Sky Elementary School
Utilities
- Water:City Water
Finances and disclosures
- Price:$4,815,000
- Price per sq. ft.:$774.61
- Tax amount:$6,186 (2025)
New listings near 7361 E Camino Santo --
- New
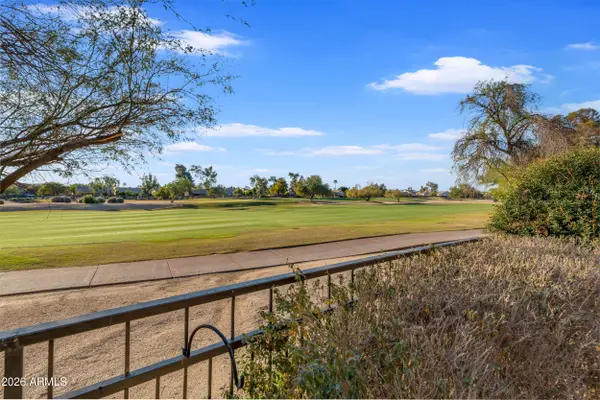 $1,312,000Active3 beds 3 baths2,552 sq. ft.
$1,312,000Active3 beds 3 baths2,552 sq. ft.15240 N Clubgate Drive -- #129, Scottsdale, AZ 85254
MLS# 6983886Listed by: WEST USA REALTY - New
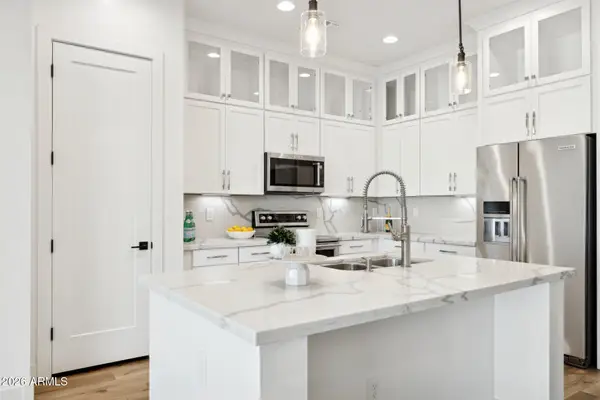 $665,000Active3 beds 2 baths1,569 sq. ft.
$665,000Active3 beds 2 baths1,569 sq. ft.6565 E Thomas Road #1050, Scottsdale, AZ 85251
MLS# 6983889Listed by: KELLER WILLIAMS ARIZONA REALTY - New
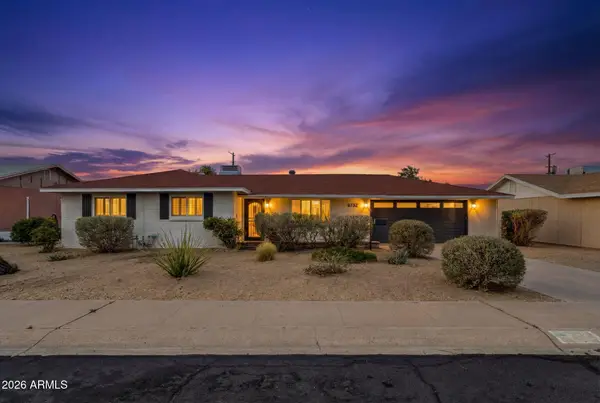 $650,000Active3 beds 2 baths1,378 sq. ft.
$650,000Active3 beds 2 baths1,378 sq. ft.6732 E Sheridan Street, Scottsdale, AZ 85257
MLS# 6983803Listed by: MY HOME GROUP REAL ESTATE - New
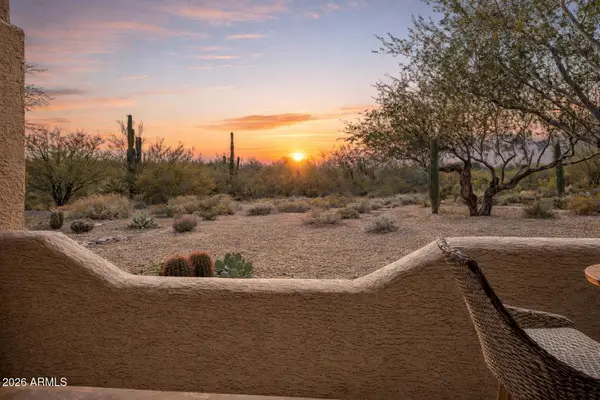 $515,000Active2 beds 2 baths1,240 sq. ft.
$515,000Active2 beds 2 baths1,240 sq. ft.8880 E Paraiso Drive #118, Scottsdale, AZ 85255
MLS# 6983876Listed by: EXP REALTY 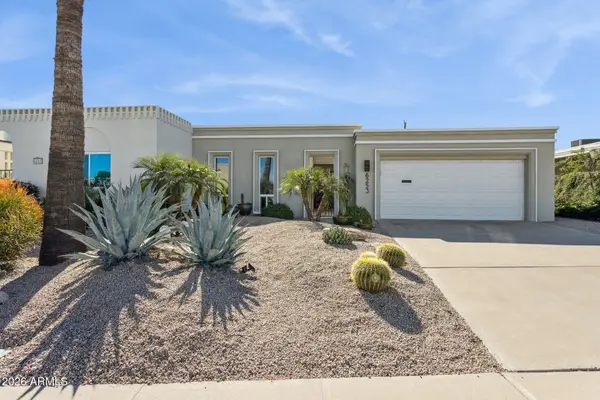 $600,000Pending2 beds 2 baths1,664 sq. ft.
$600,000Pending2 beds 2 baths1,664 sq. ft.6253 E Catalina Drive, Scottsdale, AZ 85251
MLS# 6983746Listed by: HOMESMART- New
 $2,150,000Active4 beds 4 baths4,595 sq. ft.
$2,150,000Active4 beds 4 baths4,595 sq. ft.30600 N Pima Road #58, Scottsdale, AZ 85266
MLS# 6983068Listed by: RE/MAX FINE PROPERTIES - New
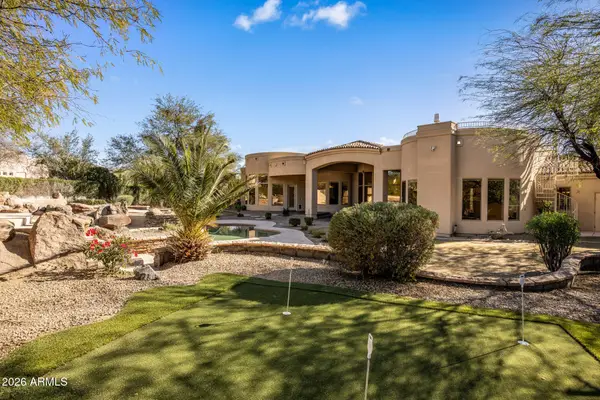 $2,990,000Active5 beds 4 baths5,855 sq. ft.
$2,990,000Active5 beds 4 baths5,855 sq. ft.9310 E Bronco Trail, Scottsdale, AZ 85255
MLS# 6983082Listed by: COMPASS - New
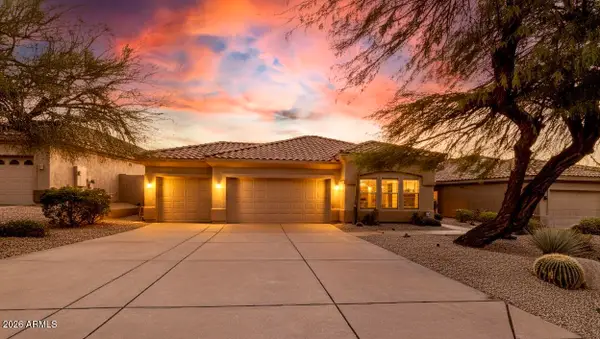 $840,000Active3 beds 2 baths1,767 sq. ft.
$840,000Active3 beds 2 baths1,767 sq. ft.9255 E Whitewing Drive, Scottsdale, AZ 85262
MLS# 6983087Listed by: HOMESMART - New
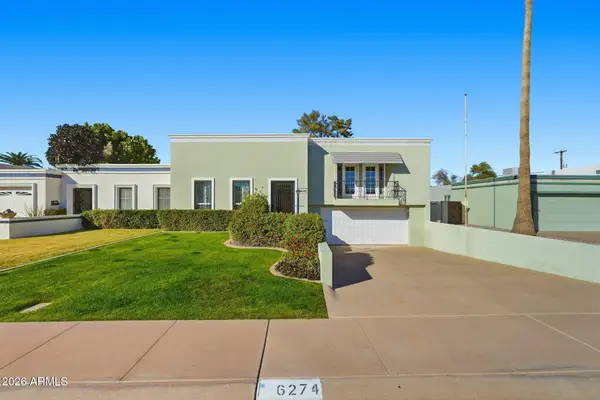 $549,000Active3 beds 2 baths1,692 sq. ft.
$549,000Active3 beds 2 baths1,692 sq. ft.6274 E Avalon Drive, Scottsdale, AZ 85251
MLS# 6982994Listed by: LOCALITY REAL ESTATE - New
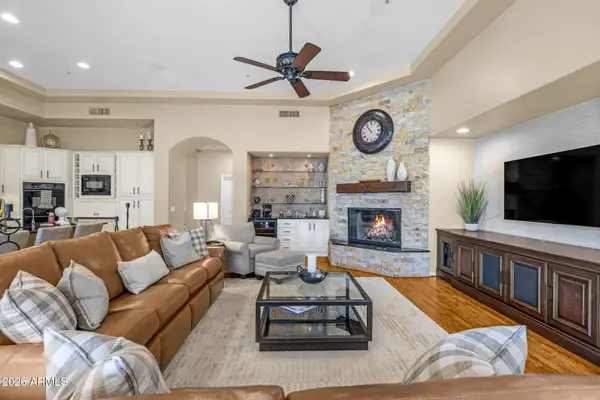 $2,200,000Active5 beds 5 baths4,160 sq. ft.
$2,200,000Active5 beds 5 baths4,160 sq. ft.11433 E Mission Lane, Scottsdale, AZ 85259
MLS# 6982851Listed by: COLDWELL BANKER REALTY

