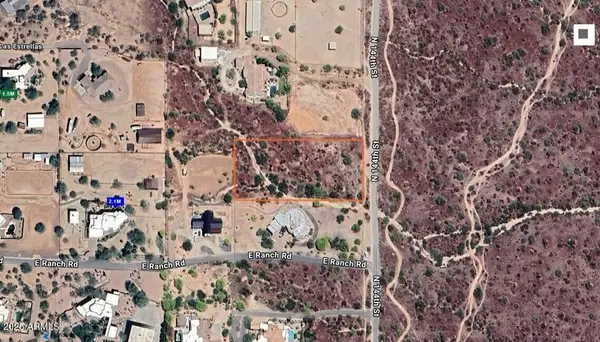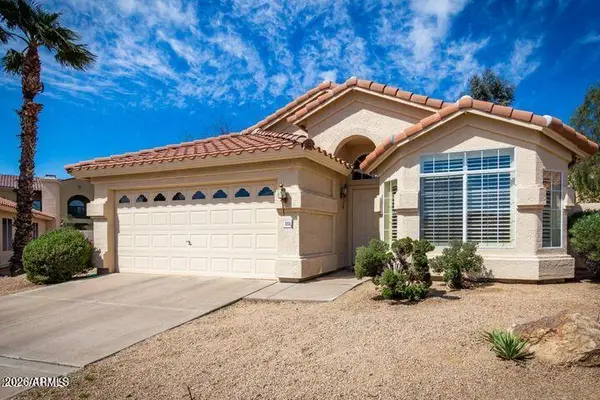7435 E Corrine Road, Scottsdale, AZ 85260
Local realty services provided by:Better Homes and Gardens Real Estate BloomTree Realty
7435 E Corrine Road,Scottsdale, AZ 85260
$1,599,000
- 4 Beds
- 3 Baths
- 2,805 sq. ft.
- Single family
- Active
Listed by: michelle meglio macklin, jay macklin
Office: engel & voelkers scottsdale
MLS#:6929402
Source:ARMLS
Price summary
- Price:$1,599,000
- Price per sq. ft.:$570.05
About this home
Welcome to modern Scottsdale luxury in the highly coveted Buenavante neighborhood—where timeless ranch architecture blends seamlessly with contemporary flair and upscale finishes. This beautifully remodeled single-level residence offers 2,805 sq. ft, four bedrooms with large walk-in closets, three exquisitely updated bathrooms, plus a versatile office/bonus room perfect for remote work, guests, or hobbies. Step into an airy, open-concept living space adorned with vaulted ceilings, designer lighting, rich wood and tile flooring, and a striking fireplace. The chef's kitchen will impress and inspire—showcasing crisp white cabinetry, quartz countertops, an expansive waterfall island, walk-in pantry, stainless-steel appliances, and a built-in wine fridge. Entertain effortlessly in the kitchen-adjoining dining and relaxed family room, take the party out back to your private south-facing oasis: a sparkling renovated pool, premium covered patio, citrus trees, and lush mature landscaping provide year-round outdoor living under the Arizona sun. The thoughtful remodel features dual split primary suites for privacy and flexibility, while additional bedrooms offer plenty of space for everyone. The spa-like primary bath exudes tranquility with a luxurious large custom walk-in shower with dual rain shower heads, sleek designer tile, and refined finishes that create the ultimate space for relaxation and rejuvenation.
Every detail shines from granite counters and modern vanities to upgraded fixtures, new dual-pane windows, programmable thermostats, and 2 high-efficiency AC units. Updates completed in 2018 include roofing, cabinetry, counters, plumbing, electrical, fans, hardware, patio doors, and more; there are no interior steps for ultimate convenience. Enjoy total freedom in a no-HOA community, excellent Paradise Valley Unified schools, and fast access to Scottsdale's best shopping, dining, golf, and outdoor recreation including Kierland Commons, Scottsdale Quarter, and Cactus Park. Additional amenities include a two-car attached garage with cabinets and Epoxy flooring, indoor laundry, high-speed internet, and a spacious 0.28-acre lot to enjoy as you please. Embrace a rare opportunity for move-in ready perfection, central to everything that makes Scottsdale extraordinary!
Contact an agent
Home facts
- Year built:1981
- Listing ID #:6929402
- Updated:January 04, 2026 at 04:01 PM
Rooms and interior
- Bedrooms:4
- Total bathrooms:3
- Full bathrooms:3
- Living area:2,805 sq. ft.
Heating and cooling
- Cooling:Ceiling Fan(s)
- Heating:Electric
Structure and exterior
- Year built:1981
- Building area:2,805 sq. ft.
- Lot area:0.28 Acres
Schools
- High school:Horizon High School
- Middle school:Desert Shadows Middle School
- Elementary school:Sonoran Sky Elementary School
Utilities
- Water:City Water
- Sewer:Sewer in & Connected
Finances and disclosures
- Price:$1,599,000
- Price per sq. ft.:$570.05
- Tax amount:$3,600 (2024)
New listings near 7435 E Corrine Road
- New
 $5,100,000Active4 beds 5 baths4,698 sq. ft.
$5,100,000Active4 beds 5 baths4,698 sq. ft.9348 E Bajada Road, Scottsdale, AZ 85262
MLS# 6963268Listed by: RUSS LYON SOTHEBY'S INTERNATIONAL REALTY - New
 $559,000Active3 beds 2 baths1,245 sq. ft.
$559,000Active3 beds 2 baths1,245 sq. ft.7409 E Garfield Street, Scottsdale, AZ 85257
MLS# PW26000680Listed by: GOLD AMERICA REAL ESTATE INC - New
 $465,000Active2.48 Acres
$465,000Active2.48 Acres14213 E Windstone Trail #15, Scottsdale, AZ 85262
MLS# 6963199Listed by: EXP REALTY - New
 $675,000Active3 beds 2 baths1,750 sq. ft.
$675,000Active3 beds 2 baths1,750 sq. ft.4808 E Evans Drive, Scottsdale, AZ 85254
MLS# 6963219Listed by: RUSS LYON SOTHEBY'S INTERNATIONAL REALTY - New
 $925,000Active2 beds 2 baths1,806 sq. ft.
$925,000Active2 beds 2 baths1,806 sq. ft.18650 N Thompson Peak Parkway #1052, Scottsdale, AZ 85255
MLS# 6963050Listed by: JASON MITCHELL REAL ESTATE - New
 $425,000Active2 beds 2 baths1,372 sq. ft.
$425,000Active2 beds 2 baths1,372 sq. ft.11515 N 91st Street #107, Scottsdale, AZ 85260
MLS# 6963065Listed by: PROFESSIONAL REAL ESTATE SERVICE LLC - New
 $219,000Active1 beds 2 baths1,203 sq. ft.
$219,000Active1 beds 2 baths1,203 sq. ft.8220 E Garfield Street #M8, Scottsdale, AZ 85257
MLS# 6963114Listed by: CITIEA - New
 $1,195,000Active3 beds 2 baths2,135 sq. ft.
$1,195,000Active3 beds 2 baths2,135 sq. ft.9143 E Topeka Drive, Scottsdale, AZ 85255
MLS# 6963023Listed by: HOMESMART - New
 $235,000Active1.7 Acres
$235,000Active1.7 Acres1.7 acres N 144 Street #3, Scottsdale, AZ 85262
MLS# 6962993Listed by: MY HOME GROUP REAL ESTATE - New
 $685,000Active3 beds 2 baths1,629 sq. ft.
$685,000Active3 beds 2 baths1,629 sq. ft.7354 E Hanover Way, Scottsdale, AZ 85255
MLS# 6962995Listed by: RED MANOR REALTY
