7510 E Larkspur Drive, Scottsdale, AZ 85260
Local realty services provided by:Better Homes and Gardens Real Estate BloomTree Realty
7510 E Larkspur Drive,Scottsdale, AZ 85260
$1,295,000
- 3 Beds
- 4 Baths
- 2,456 sq. ft.
- Single family
- Active
Listed by: kimberly earnhart
Office: re/max fine properties
MLS#:6950386
Source:ARMLS
Price summary
- Price:$1,295,000
- Price per sq. ft.:$527.28
About this home
Meticulously maintained and fully updated with high end finishes and premium materials, this exceptional Buenavante home features a brand-new primary suite with expanded dressing area, 2025, new flooring, 2025, and a new garage door, 2025. A major 2022 renovation included a full home addition adding almost 500sf of living space, an expanded covered patio, a built-in BBQ, and a custom fire pit. The dramatic glass wall with corner pocket doors—also added with the 2022 improvements—creates a true indoor-outdoor living experience. Fully remodeled in 2018, the custom kitchen features floor-to-ceiling cabinetry with pull-out shelves, designer tile accents, premium fixtures, and a huge kitchen island ideal for gatherings. Designed around a spacious great room concept, the home feels open, airy and effortlessly connected. The dining room opens directly to the extended patio through the retractable glass wall, seamlessly blending indoor and outdoor spaces and creating an ideal space for entertaining. A large home office with a picture window provides an ideal work space or flex space. Bathrooms throughout the home feature high quality hand crafted fixtures and natural stone accents. The custom laundry room includes a pull-down ironing board, ample space for folding, a sink, and a stylish backsplash. The epoxied garage offers built-in storage cabinets and a convenient utility sink.
Set on a private, oversized corner lot, the backyard offers mature landscaping, pavered walkways, an RV gate with cement pad, and a huge Swim Spa, perfect for exercise or relaxation. The full outdoor bath, accessible from the primary suite, provides a one of a kind experience to shower under the stars.
Homes of this caliber, thoughtfully remodeled by owners for their own long-term enjoyment, are a rare find! This exceptional residence is in a prime location with NO HOA and just minutes from Scottsdale Quarter, Kierland Commons, A+ schools, and the JCC.
Contact an agent
Home facts
- Year built:1983
- Listing ID #:6950386
- Updated:December 17, 2025 at 08:04 PM
Rooms and interior
- Bedrooms:3
- Total bathrooms:4
- Full bathrooms:3
- Half bathrooms:1
- Living area:2,456 sq. ft.
Heating and cooling
- Cooling:Ceiling Fan(s), Mini Split
- Heating:Electric
Structure and exterior
- Year built:1983
- Building area:2,456 sq. ft.
- Lot area:0.3 Acres
Schools
- High school:Horizon High School
- Middle school:Desert Shadows Elementary School
- Elementary school:Sonoran Sky Elementary School
Utilities
- Water:City Water
Finances and disclosures
- Price:$1,295,000
- Price per sq. ft.:$527.28
- Tax amount:$3,382 (2024)
New listings near 7510 E Larkspur Drive
- New
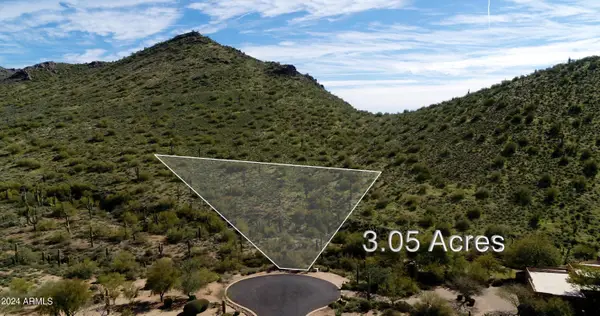 $1,800,000Active3.05 Acres
$1,800,000Active3.05 Acres10725 E Pinnacle Peak Road #7, Scottsdale, AZ 85255
MLS# 6959228Listed by: BERKSHIRE HATHAWAY HOMESERVICES ARIZONA PROPERTIES - New
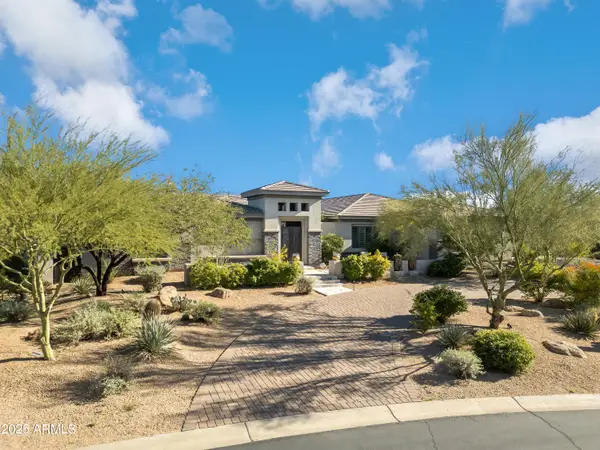 $1,990,000Active5 beds 5 baths4,947 sq. ft.
$1,990,000Active5 beds 5 baths4,947 sq. ft.27897 N 71st Street, Scottsdale, AZ 85266
MLS# 6959259Listed by: EXP REALTY - New
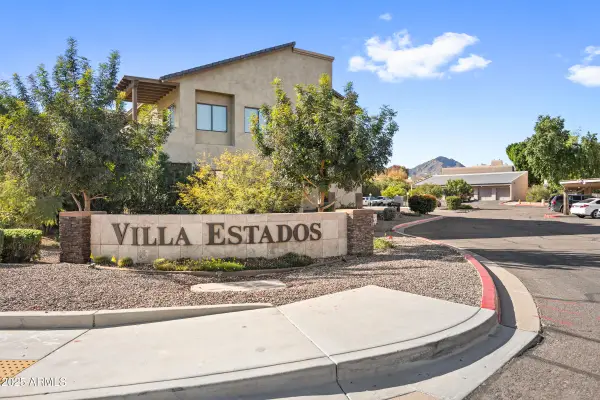 $699,000Active3 beds 2 baths2,405 sq. ft.
$699,000Active3 beds 2 baths2,405 sq. ft.5998 N 78th Street #2002, Scottsdale, AZ 85250
MLS# 6959162Listed by: LIMITLESS REAL ESTATE 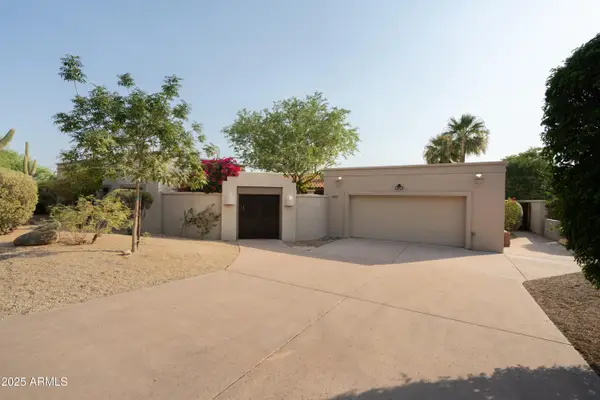 $1,850,000Pending4 beds 5 baths3,090 sq. ft.
$1,850,000Pending4 beds 5 baths3,090 sq. ft.8401 E Vista Del Lago --, Scottsdale, AZ 85255
MLS# 6959111Listed by: THE AVE COLLECTIVE- New
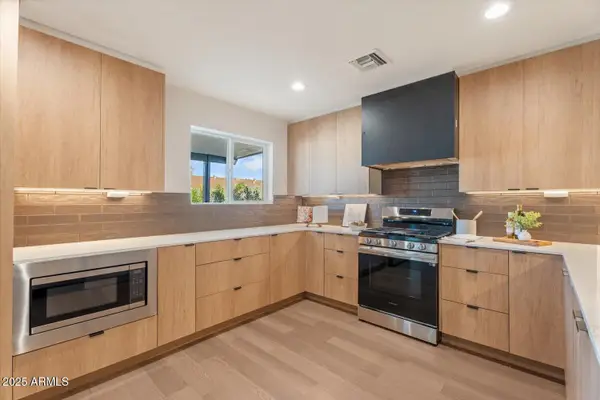 $1,150,000Active4 beds 3 baths2,294 sq. ft.
$1,150,000Active4 beds 3 baths2,294 sq. ft.8408 E Rancho Vista Drive, Scottsdale, AZ 85251
MLS# 6959112Listed by: EXP REALTY 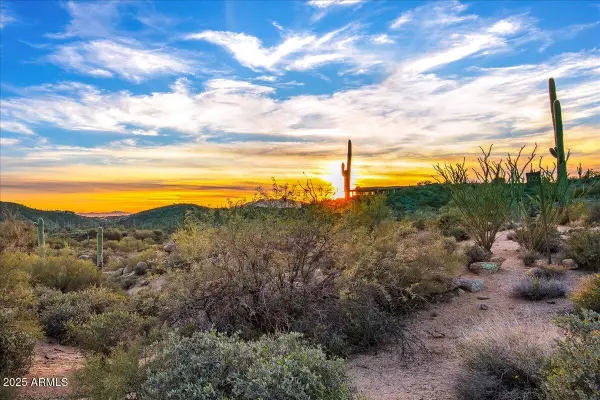 $2,000,000Pending1.41 Acres
$2,000,000Pending1.41 Acres40790 N 94th Street #272, Scottsdale, AZ 85262
MLS# 6959145Listed by: RUSS LYON SOTHEBY'S INTERNATIONAL REALTY- New
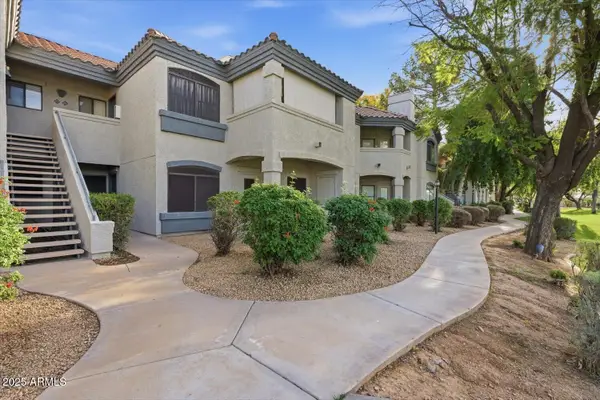 $350,000Active2 beds 1 baths924 sq. ft.
$350,000Active2 beds 1 baths924 sq. ft.15095 N Thompson Peak Parkway #1095, Scottsdale, AZ 85260
MLS# 6959148Listed by: EXP REALTY - New
 $1,399,900Active4 beds 3 baths2,579 sq. ft.
$1,399,900Active4 beds 3 baths2,579 sq. ft.6118 E Blanche Drive, Scottsdale, AZ 85254
MLS# 6959071Listed by: HOMESMART - New
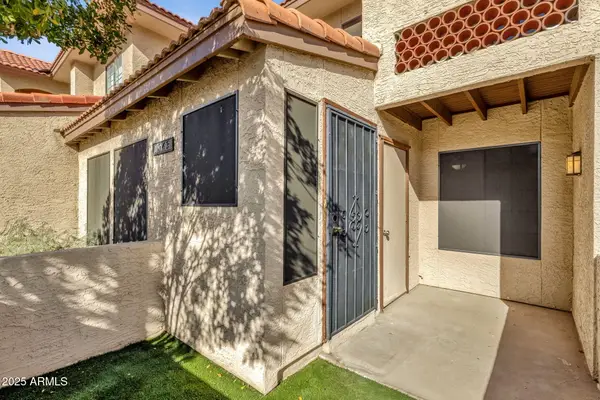 $339,900Active2 beds 2 baths917 sq. ft.
$339,900Active2 beds 2 baths917 sq. ft.8625 E Belleview Place #1043, Scottsdale, AZ 85257
MLS# 6959075Listed by: REAL BROKER - New
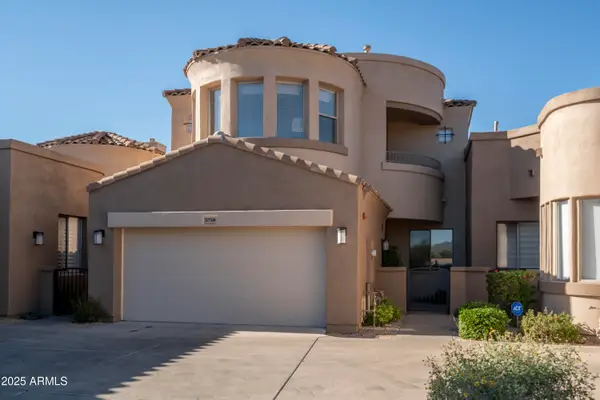 $950,000Active3 beds 4 baths2,737 sq. ft.
$950,000Active3 beds 4 baths2,737 sq. ft.19475 N Grayhawk Drive #1054, Scottsdale, AZ 85255
MLS# 6959089Listed by: AURUMYS
