7538 E Tuckey Lane, Scottsdale, AZ 85250
Local realty services provided by:Better Homes and Gardens Real Estate S.J. Fowler
7538 E Tuckey Lane,Scottsdale, AZ 85250
$1,075,000
- 2 Beds
- 2 Baths
- 1,989 sq. ft.
- Single family
- Active
Listed by:james c schaller
Office:schaller real estate, llc.
MLS#:6942346
Source:ARMLS
Price summary
- Price:$1,075,000
- Price per sq. ft.:$540.47
About this home
PRICED TO SELL FAST!! This one level, 2BD w/ Den home in the coveted 7600 Lincoln development blends contemporary elegance & optimal functionality! Located in the heart of Scottsdale's Resort Corridor, the sheer beauty & attention to detail are found inside! Discover an inviting foyer, travertine flooring, crown moulding, & plantation shutters. Imagine yourself cozying up by the floor-to-ceiling stone fireplace, using the remote to easily turn the fire on and off, or opening the French doors for fresh air in the spacious living room. Gourmet eat-in kitchen comes complete w/recessed lighting, a plethora of cabinetry, a butcher block island, desk area, granite counters & backsplash, and SS appliances such as a wall oven, range hood, & gas cooktop. Owner's retreat is a true gem, showcasing plush carpet, direct outdoor access, & an ensuite comprised of dual sinks, soaking tub, & a walk-in closet. The home is in the perfect location close to all the shopping, restaurants, and entertainment that Old Town has to offer, in addition to all the world class golf courses nearby. The Scottsdale Greenbelt Bike Path is just steps away from the front gate offering easy access to running, biking or just walking without having to deal with the busy streets. This home could be the ideal home for the Winter Visitor!
Contact an agent
Home facts
- Year built:1993
- Listing ID #:6942346
- Updated:November 04, 2025 at 05:39 PM
Rooms and interior
- Bedrooms:2
- Total bathrooms:2
- Full bathrooms:2
- Living area:1,989 sq. ft.
Heating and cooling
- Cooling:Ceiling Fan(s), Programmable Thermostat
Structure and exterior
- Year built:1993
- Building area:1,989 sq. ft.
- Lot area:0.13 Acres
Schools
- High school:Saguaro High School
- Middle school:Mohave Middle School
- Elementary school:Kiva Elementary School
Utilities
- Water:Private Water Company
Finances and disclosures
- Price:$1,075,000
- Price per sq. ft.:$540.47
- Tax amount:$4,086
New listings near 7538 E Tuckey Lane
- New
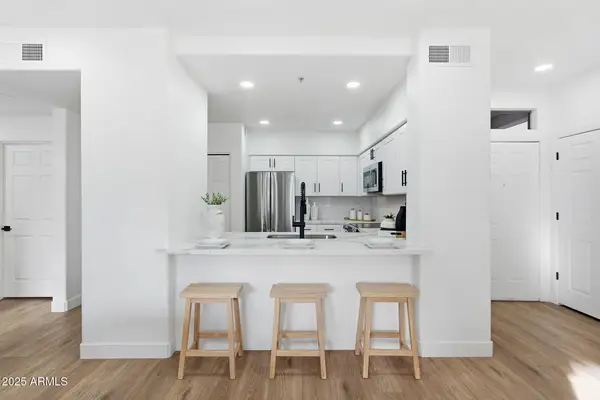 $379,990Active1 beds 1 baths904 sq. ft.
$379,990Active1 beds 1 baths904 sq. ft.20100 N 78th Place #1102, Scottsdale, AZ 85255
MLS# 6942430Listed by: GENTRY REAL ESTATE - New
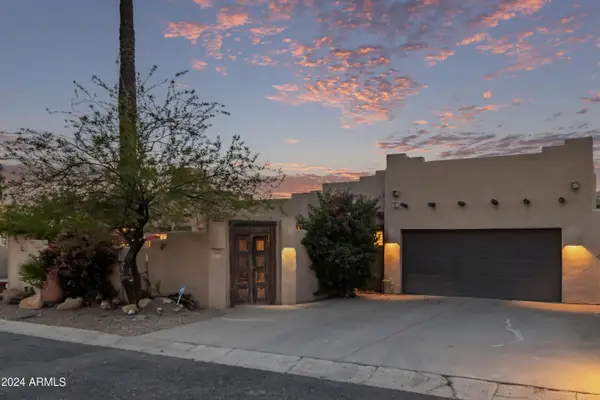 $1,299,000Active3 beds 2 baths2,388 sq. ft.
$1,299,000Active3 beds 2 baths2,388 sq. ft.5028 N Scottsdale Road, Paradise Valley, AZ 85253
MLS# 6942324Listed by: REDFIN CORPORATION - New
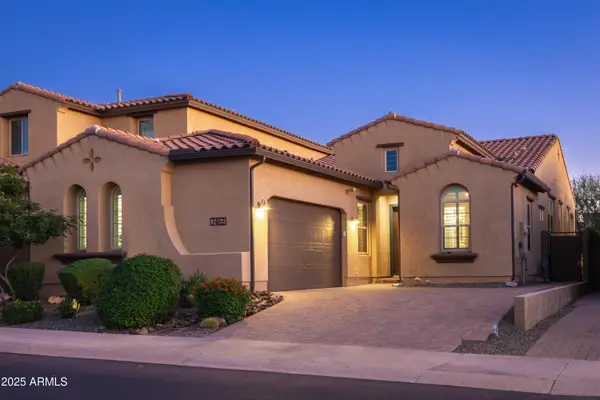 $1,100,000Active3 beds 3 baths2,113 sq. ft.
$1,100,000Active3 beds 3 baths2,113 sq. ft.7463 E Casitas Del Rio Drive, Scottsdale, AZ 85255
MLS# 6942330Listed by: RE/MAX FINE PROPERTIES - New
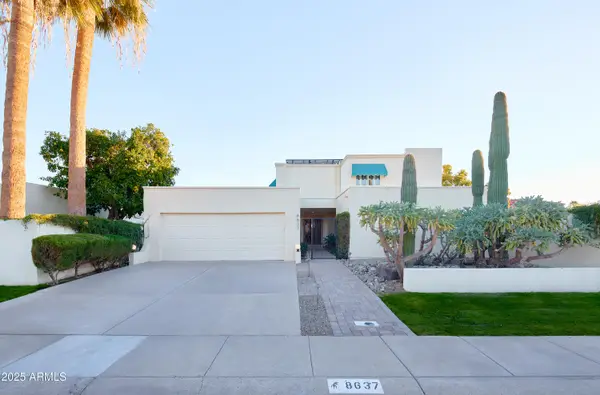 $1,550,000Active4 beds 3 baths2,933 sq. ft.
$1,550,000Active4 beds 3 baths2,933 sq. ft.8637 E Via De La Escuela --, Scottsdale, AZ 85258
MLS# 6942341Listed by: METROPOLITAN REAL ESTATE - New
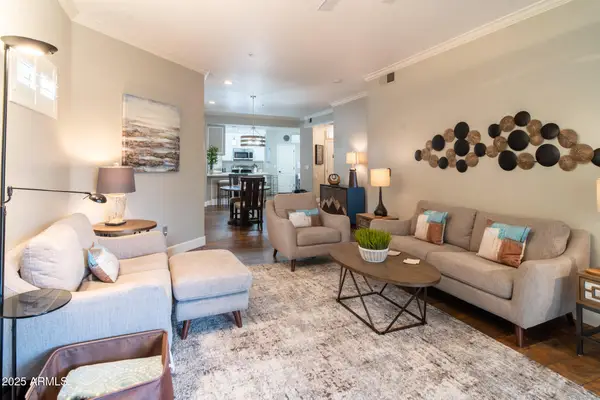 $515,000Active2 beds 2 baths1,151 sq. ft.
$515,000Active2 beds 2 baths1,151 sq. ft.8653 E Royal Palm Road #1033, Scottsdale, AZ 85258
MLS# 6942161Listed by: MY HOME GROUP REAL ESTATE - New
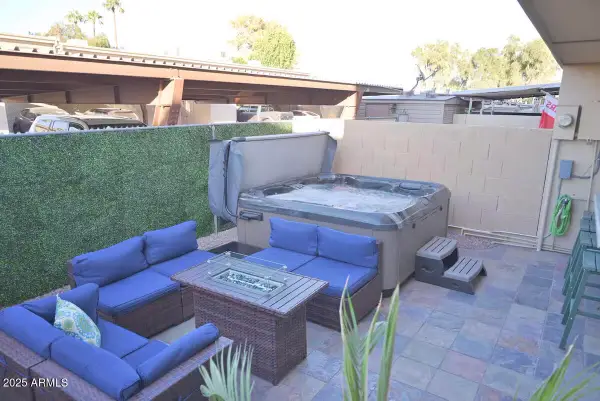 $549,900Active2 beds 3 baths1,656 sq. ft.
$549,900Active2 beds 3 baths1,656 sq. ft.4354 N Parkway Avenue, Scottsdale, AZ 85251
MLS# 6942182Listed by: KENNETH JAMES REALTY - New
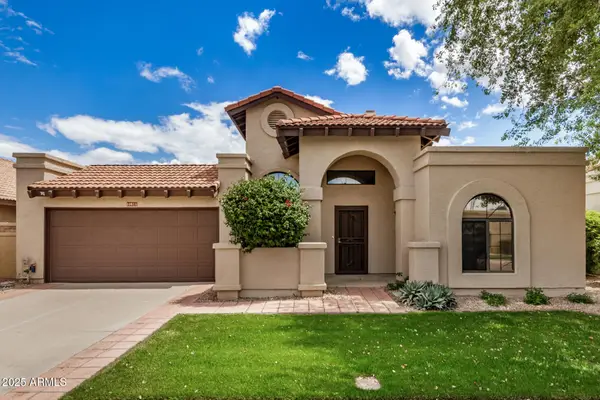 $725,000Active2 beds 2 baths1,797 sq. ft.
$725,000Active2 beds 2 baths1,797 sq. ft.10511 N 87th Way, Scottsdale, AZ 85258
MLS# 6942059Listed by: MY HOME GROUP REAL ESTATE 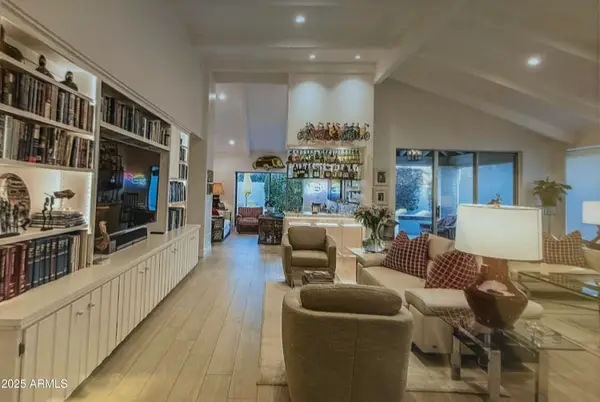 $1,350,000Pending3 beds 3 baths
$1,350,000Pending3 beds 3 baths7334 E Tuckey Lane, Scottsdale, AZ 85250
MLS# 6942062Listed by: RUSS LYON SOTHEBY'S INTERNATIONAL REALTY- New
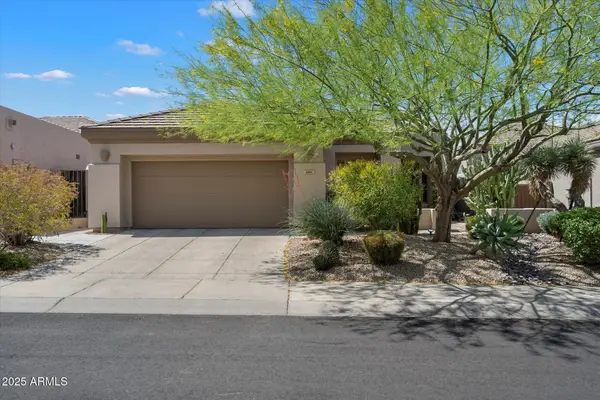 $1,050,000Active2 beds 3 baths1,974 sq. ft.
$1,050,000Active2 beds 3 baths1,974 sq. ft.6561 E Shooting Star Way, Scottsdale, AZ 85266
MLS# 6942041Listed by: RUSS LYON SOTHEBY'S INTERNATIONAL REALTY
