7607 E Northland Drive, Scottsdale, AZ 85251
Local realty services provided by:Better Homes and Gardens Real Estate S.J. Fowler
7607 E Northland Drive,Scottsdale, AZ 85251
$450,000
- 3 Beds
- 2 Baths
- 1,395 sq. ft.
- Townhouse
- Active
Listed by: nina cimini480-251-5914
Office: homesmart
MLS#:6947810
Source:ARMLS
Price summary
- Price:$450,000
- Price per sq. ft.:$322.58
- Monthly HOA dues:$60.5
About this home
BEAUTIFUL VILLA MONTEREY HOME! *High Demand Scottsdale Location *Historic Designation, 55+ Community * Single level *Three bedrooms and two bathrooms *Fully permitted GUEST SUITE QUARTERS professionally added in 2019 with it's own air conditioning unit, temperature control, living spaces, en-suite bathroom and access to patio *Two other bedrooms and baths are split for privacy *Kitchen features newer cabinets, tiled counters, backsplash and window over sink *Spacious living room with SKYLIGHT and barn door to laundry/utility room *Tankless hot water heater *Euro-style all in one washer/dryer *Dual pane windows *TWO AIR CONDITIONER/HEAT PUMP UNITS *Two large storage sheds in yard *Super curb appeal with awnings and wrought iron accents *Community area features SPARKLING POOL, SPA & CLUBHOUSE *HOA allows rentals after 18 months of ownership *Close to Old Town Scottsdale, Fashion Square Mall, Waterfront District, Shops, Galleries, Cafes, Chaparral Lake & Park, Golf Courses, Greenbelt (miles of biking & walking paths), SPRING TRAINING and much more. SEE THIS HOME TODAY!
Contact an agent
Home facts
- Year built:1963
- Listing ID #:6947810
- Updated:December 17, 2025 at 08:04 PM
Rooms and interior
- Bedrooms:3
- Total bathrooms:2
- Full bathrooms:2
- Living area:1,395 sq. ft.
Heating and cooling
- Cooling:Ceiling Fan(s)
- Heating:Electric
Structure and exterior
- Year built:1963
- Building area:1,395 sq. ft.
- Lot area:0.07 Acres
Schools
- High school:Saguaro High School
- Middle school:Mohave Middle School
- Elementary school:Navajo Elementary School
Utilities
- Water:City Water
Finances and disclosures
- Price:$450,000
- Price per sq. ft.:$322.58
- Tax amount:$1,162 (2024)
New listings near 7607 E Northland Drive
- New
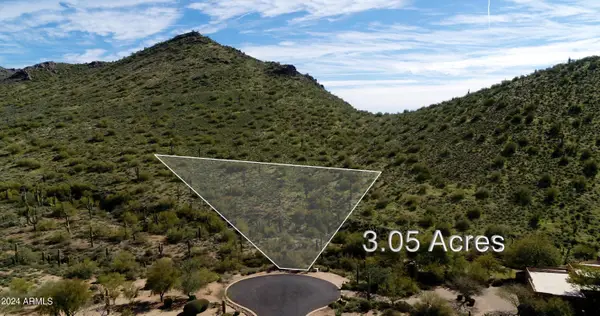 $1,800,000Active3.05 Acres
$1,800,000Active3.05 Acres10725 E Pinnacle Peak Road #7, Scottsdale, AZ 85255
MLS# 6959228Listed by: BERKSHIRE HATHAWAY HOMESERVICES ARIZONA PROPERTIES - New
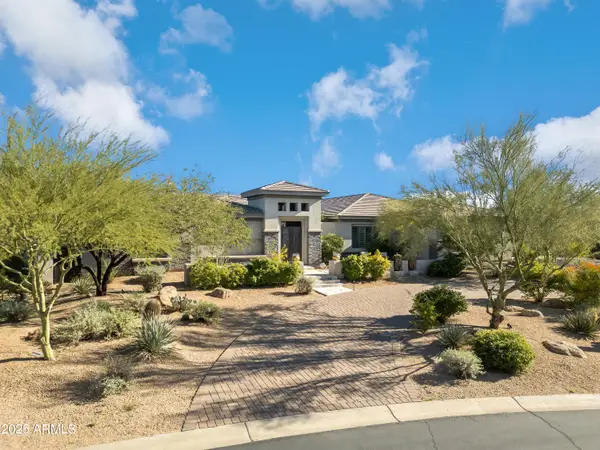 $1,990,000Active5 beds 5 baths4,947 sq. ft.
$1,990,000Active5 beds 5 baths4,947 sq. ft.27897 N 71st Street, Scottsdale, AZ 85266
MLS# 6959259Listed by: EXP REALTY - New
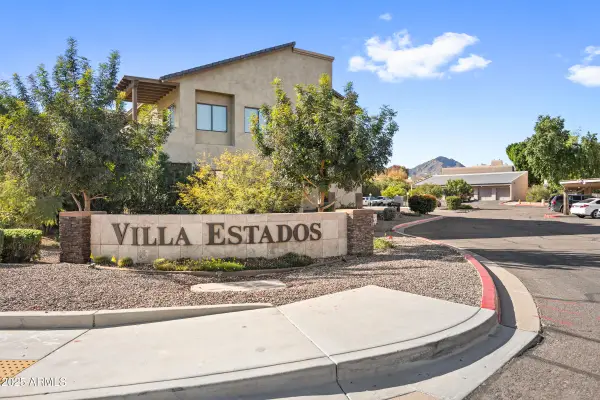 $699,000Active3 beds 2 baths2,405 sq. ft.
$699,000Active3 beds 2 baths2,405 sq. ft.5998 N 78th Street #2002, Scottsdale, AZ 85250
MLS# 6959162Listed by: LIMITLESS REAL ESTATE 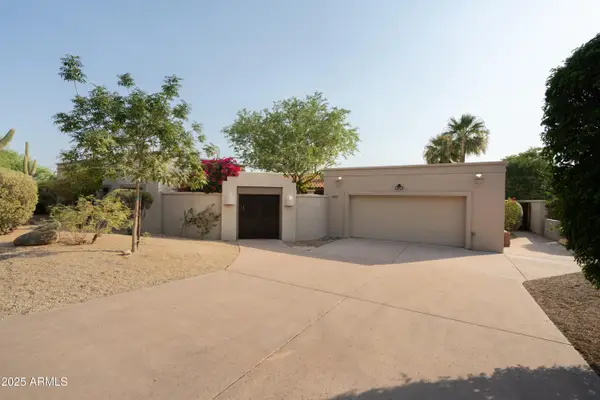 $1,850,000Pending4 beds 5 baths3,090 sq. ft.
$1,850,000Pending4 beds 5 baths3,090 sq. ft.8401 E Vista Del Lago --, Scottsdale, AZ 85255
MLS# 6959111Listed by: THE AVE COLLECTIVE- New
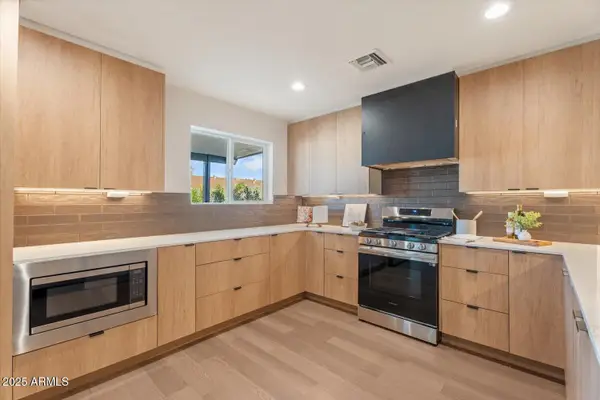 $1,150,000Active4 beds 3 baths2,294 sq. ft.
$1,150,000Active4 beds 3 baths2,294 sq. ft.8408 E Rancho Vista Drive, Scottsdale, AZ 85251
MLS# 6959112Listed by: EXP REALTY 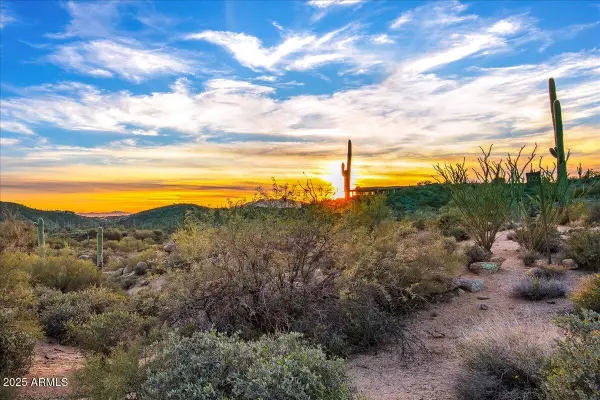 $2,000,000Pending1.41 Acres
$2,000,000Pending1.41 Acres40790 N 94th Street #272, Scottsdale, AZ 85262
MLS# 6959145Listed by: RUSS LYON SOTHEBY'S INTERNATIONAL REALTY- New
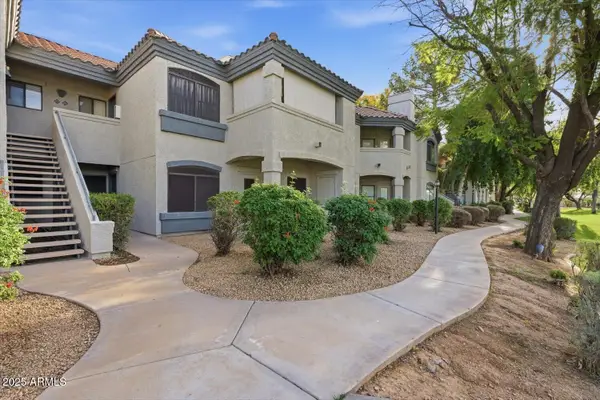 $350,000Active2 beds 1 baths924 sq. ft.
$350,000Active2 beds 1 baths924 sq. ft.15095 N Thompson Peak Parkway #1095, Scottsdale, AZ 85260
MLS# 6959148Listed by: EXP REALTY - New
 $1,399,900Active4 beds 3 baths2,579 sq. ft.
$1,399,900Active4 beds 3 baths2,579 sq. ft.6118 E Blanche Drive, Scottsdale, AZ 85254
MLS# 6959071Listed by: HOMESMART - New
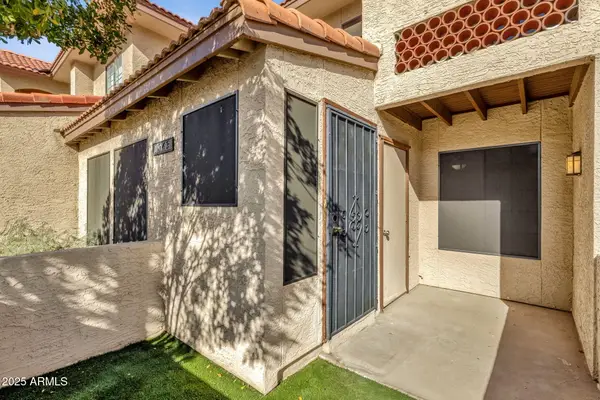 $339,900Active2 beds 2 baths917 sq. ft.
$339,900Active2 beds 2 baths917 sq. ft.8625 E Belleview Place #1043, Scottsdale, AZ 85257
MLS# 6959075Listed by: REAL BROKER - New
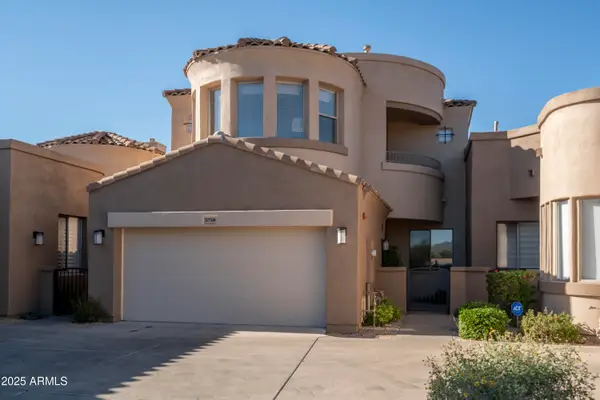 $950,000Active3 beds 4 baths2,737 sq. ft.
$950,000Active3 beds 4 baths2,737 sq. ft.19475 N Grayhawk Drive #1054, Scottsdale, AZ 85255
MLS# 6959089Listed by: AURUMYS
