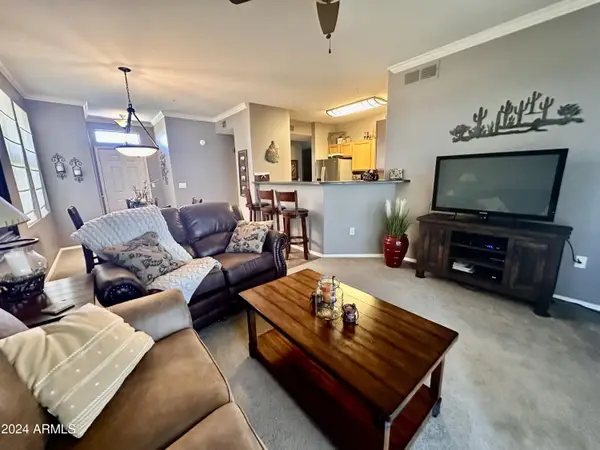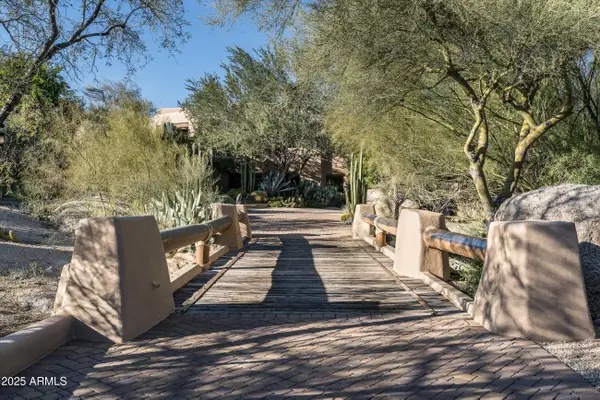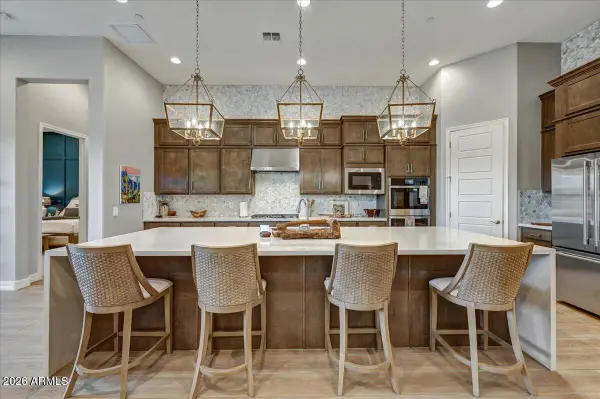7673 E Calle De Las Brisas --, Scottsdale, AZ 85255
Local realty services provided by:Better Homes and Gardens Real Estate BloomTree Realty
Listed by: monique pacurariu
Office: russ lyon sotheby's international realty
MLS#:6888149
Source:ARMLS
Price summary
- Price:$1,550,000
- Price per sq. ft.:$478.54
About this home
Comfortable home with Great Entertaining Spaces. Welcome to this inviting 4-bedroom, 3.5-bath home, offering a functional layout with plenty of space for everyday living and entertaining. The home was thoughtfully updated about three years ago and features a comfortable blend of modern touches and classic charm. Inside, you'll find a spacious family room, a separate living room, an open office area, and a versatile bonus room currently set up as a pool table/game room. The kitchen is well-appointed and opens nicely to the living spaces, making it ideal for gatherings. Step into the recently refreshed backyard, designed for casual outdoor living. New roof, AC and all new back yard. Beautiful Home! Enjoy a built-in BBQ area, a cozy fire pit, and a putting greengreat for relaxing and entertaining.
This home offers a balanced mix of space, comfort, and functionality, perfect for those looking for a home with room to grow and entertain.
Contact an agent
Home facts
- Year built:1997
- Listing ID #:6888149
- Updated:January 12, 2026 at 04:15 AM
Rooms and interior
- Bedrooms:4
- Total bathrooms:4
- Full bathrooms:3
- Half bathrooms:1
- Living area:3,239 sq. ft.
Heating and cooling
- Cooling:Ceiling Fan(s), Programmable Thermostat
- Heating:Natural Gas
Structure and exterior
- Year built:1997
- Building area:3,239 sq. ft.
- Lot area:0.21 Acres
Schools
- High school:Pinnacle High School
- Middle school:Mountain Trail Middle School
- Elementary school:Pinnacle Peak Preparatory
Utilities
- Water:City Water
Finances and disclosures
- Price:$1,550,000
- Price per sq. ft.:$478.54
- Tax amount:$5,715
New listings near 7673 E Calle De Las Brisas --
- New
 $429,900Active3 beds 2 baths1,286 sq. ft.
$429,900Active3 beds 2 baths1,286 sq. ft.20100 N 78th Place #3090, Scottsdale, AZ 85255
MLS# 6966946Listed by: RE/MAX EXCALIBUR - New
 $5,725,000Active4 beds 6 baths7,876 sq. ft.
$5,725,000Active4 beds 6 baths7,876 sq. ft.7416 E Arroyo Hondo Road, Scottsdale, AZ 85266
MLS# 6966918Listed by: RUSS LYON SOTHEBY'S INTERNATIONAL REALTY - New
 $1,025,000Active2 beds 3 baths2,109 sq. ft.
$1,025,000Active2 beds 3 baths2,109 sq. ft.7285 E Camino Salida Del Sol -- E, Scottsdale, AZ 85266
MLS# 6966919Listed by: REALTY EXECUTIVES ARIZONA TERRITORY  $399,999Active2 beds 2 baths1,254 sq. ft.
$399,999Active2 beds 2 baths1,254 sq. ft.15151 N Frank Lloyd Wright Boulevard #2086, Scottsdale, AZ 85260
MLS# 6956918Listed by: HOMESMART- New
 $850,000Active3 beds 2 baths2,241 sq. ft.
$850,000Active3 beds 2 baths2,241 sq. ft.9104 N 115th Place, Scottsdale, AZ 85259
MLS# 6966847Listed by: HOMESMART - New
 $1,300,000Active2 beds 3 baths1,955 sq. ft.
$1,300,000Active2 beds 3 baths1,955 sq. ft.7137 E Rancho Vista Drive #7008, Scottsdale, AZ 85251
MLS# 6966849Listed by: COMPASS - New
 $1,149,999Active4 beds 3 baths2,903 sq. ft.
$1,149,999Active4 beds 3 baths2,903 sq. ft.28304 N 141st Way, Scottsdale, AZ 85262
MLS# 6966829Listed by: EXP REALTY - New
 $2,200,000Active3 beds 4 baths3,378 sq. ft.
$2,200,000Active3 beds 4 baths3,378 sq. ft.27339 N 66th Street, Scottsdale, AZ 85266
MLS# 6966834Listed by: RUSS LYON SOTHEBY'S INTERNATIONAL REALTY - New
 $422,000Active3 beds 3 baths1,408 sq. ft.
$422,000Active3 beds 3 baths1,408 sq. ft.6131 N Granite Reef Road, Scottsdale, AZ 85250
MLS# 6966769Listed by: WEST USA REALTY - New
 $560,000Active2 beds 2 baths1,550 sq. ft.
$560,000Active2 beds 2 baths1,550 sq. ft.13450 E Via Linda Drive #1010, Scottsdale, AZ 85259
MLS# 6966754Listed by: WEST USA REALTY
