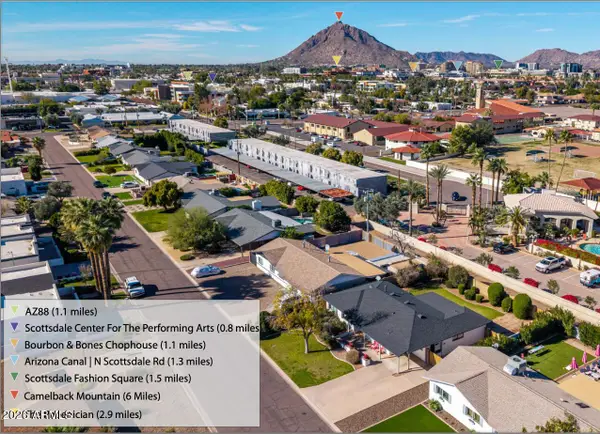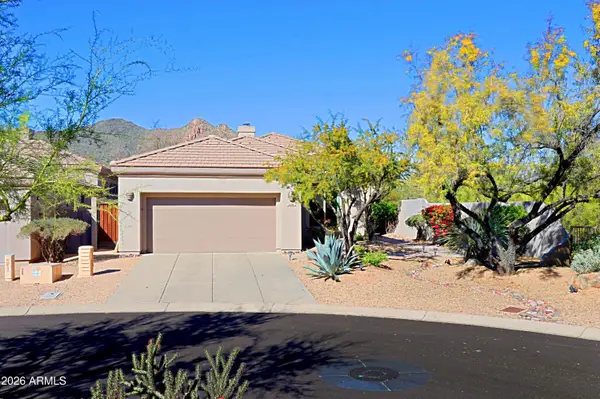7710 E Monica Drive, Scottsdale, AZ 85255
Local realty services provided by:Better Homes and Gardens Real Estate BloomTree Realty
Listed by: jennifer marsh, lisa gibbs
Office: compass
MLS#:6926842
Source:ARMLS
Price summary
- Price:$1,850,000
- Price per sq. ft.:$643.03
- Monthly HOA dues:$169
About this home
Welcome to this impeccably designed and completely renovated home in one of Scottsdale's most desirable neighborhoods—Princess Views. This stunning residence blends luxury, style, and comfort while offering a prime location just minutes from world-class shopping, fine dining, TPC Scottsdale Golf Course, WestWorld, and with easy access to the Loop 101.
The reimagined open-concept floor plan features soaring vaulted ceilings, European white oak engineered wood flooring, custom two-tone cabinetry, Della Terra Vallejo Gold polished quartz surfaces, and Monogram appliances. The chef's kitchen flows seamlessly into the great room, where an oversized accordion door opens to create a true indoor-outdoor living experience. The primary suite is a spa-like retreat showcasing a large walk-in shower, a freestanding soaking tub set against floor-to-ceiling tile, and direct backyard access through a slider. This 5-bedroom, 3.5-bath home includes a secondary ensuite bedroom, a spacious flex/office space, and a functional mudroom with a large laundry room.
Every detail has been thoughtfully curated, from new windows, lighting, interior doors, hardware, outlets, switches, and trim, to designer finishes in brushed bronze, matte black, and brushed nickel. Fresh interior and exterior paint, Santa Fe 80/20 wall finishes, and new baseboards elevate the modern design.
Enjoy the private backyard with a refreshed sparkling pool and covered patio, perfect for entertaining. This home truly offers the best of Scottsdale living.
Contact an agent
Home facts
- Year built:1992
- Listing ID #:6926842
- Updated:January 23, 2026 at 04:40 PM
Rooms and interior
- Bedrooms:5
- Total bathrooms:4
- Full bathrooms:3
- Half bathrooms:1
- Living area:2,877 sq. ft.
Heating and cooling
- Cooling:Ceiling Fan(s), Programmable Thermostat
- Heating:Ceiling, Natural Gas
Structure and exterior
- Year built:1992
- Building area:2,877 sq. ft.
- Lot area:0.28 Acres
Schools
- High school:Horizon High School
- Middle school:Horizon High School
- Elementary school:Desert Shadows Elementary School
Utilities
- Water:City Water
Finances and disclosures
- Price:$1,850,000
- Price per sq. ft.:$643.03
- Tax amount:$5,618 (2024)
New listings near 7710 E Monica Drive
- New
 $520,000Active2 beds 2 baths1,451 sq. ft.
$520,000Active2 beds 2 baths1,451 sq. ft.11000 N 77th Place #1036, Scottsdale, AZ 85260
MLS# 6973210Listed by: KELLER WILLIAMS ARIZONA REALTY - New
 $2,450,000Active3 beds 4 baths3,016 sq. ft.
$2,450,000Active3 beds 4 baths3,016 sq. ft.6166 N Scottsdale Road #B1006, Paradise Valley, AZ 85253
MLS# 6973213Listed by: COMPASS - New
 $825,000Active4 beds 2 baths1,608 sq. ft.
$825,000Active4 beds 2 baths1,608 sq. ft.7720 E 3rd Street, Scottsdale, AZ 85251
MLS# 6973231Listed by: COMPASS - New
 $1,895,000Active4 beds 3 baths4,285 sq. ft.
$1,895,000Active4 beds 3 baths4,285 sq. ft.8180 E Dove Valley Road, Scottsdale, AZ 85266
MLS# 6973243Listed by: HOMESMART - Open Sat, 12 to 2pmNew
 $765,000Active2 beds 2 baths1,410 sq. ft.
$765,000Active2 beds 2 baths1,410 sq. ft.7086 E Whispering Mesquite Trail, Scottsdale, AZ 85266
MLS# 6973183Listed by: SONORAN PROPERTIES ASSOCIATES - Open Sun, 12 to 3pmNew
 $1,450,000Active4 beds 3 baths3,375 sq. ft.
$1,450,000Active4 beds 3 baths3,375 sq. ft.34858 N 81st Street, Scottsdale, AZ 85266
MLS# 6973185Listed by: KELLER WILLIAMS ARIZONA REALTY - New
 $879,000Active3 beds 3 baths2,181 sq. ft.
$879,000Active3 beds 3 baths2,181 sq. ft.9785 N 80th Place, Scottsdale, AZ 85258
MLS# 6973175Listed by: REALTY ONE GROUP - Open Sat, 12 to 3pmNew
 $1,689,990Active5 beds 3 baths2,774 sq. ft.
$1,689,990Active5 beds 3 baths2,774 sq. ft.5429 E Sahuaro Drive, Scottsdale, AZ 85254
MLS# 6973156Listed by: MY HOME GROUP REAL ESTATE - New
 $2,199,900Active5 beds 4 baths3,871 sq. ft.
$2,199,900Active5 beds 4 baths3,871 sq. ft.9782 E South Bend Drive, Scottsdale, AZ 85255
MLS# 6973161Listed by: COMPASS - Open Fri, 4 to 6pmNew
 $950,000Active4 beds 3 baths2,283 sq. ft.
$950,000Active4 beds 3 baths2,283 sq. ft.7480 E Christmas Cholla Drive, Scottsdale, AZ 85255
MLS# 6973109Listed by: LOCAL LUXURY CHRISTIE'S INTERNATIONAL REAL ESTATE
