7710 E Tardes Drive, Scottsdale, AZ 85255
Local realty services provided by:Better Homes and Gardens Real Estate BloomTree Realty
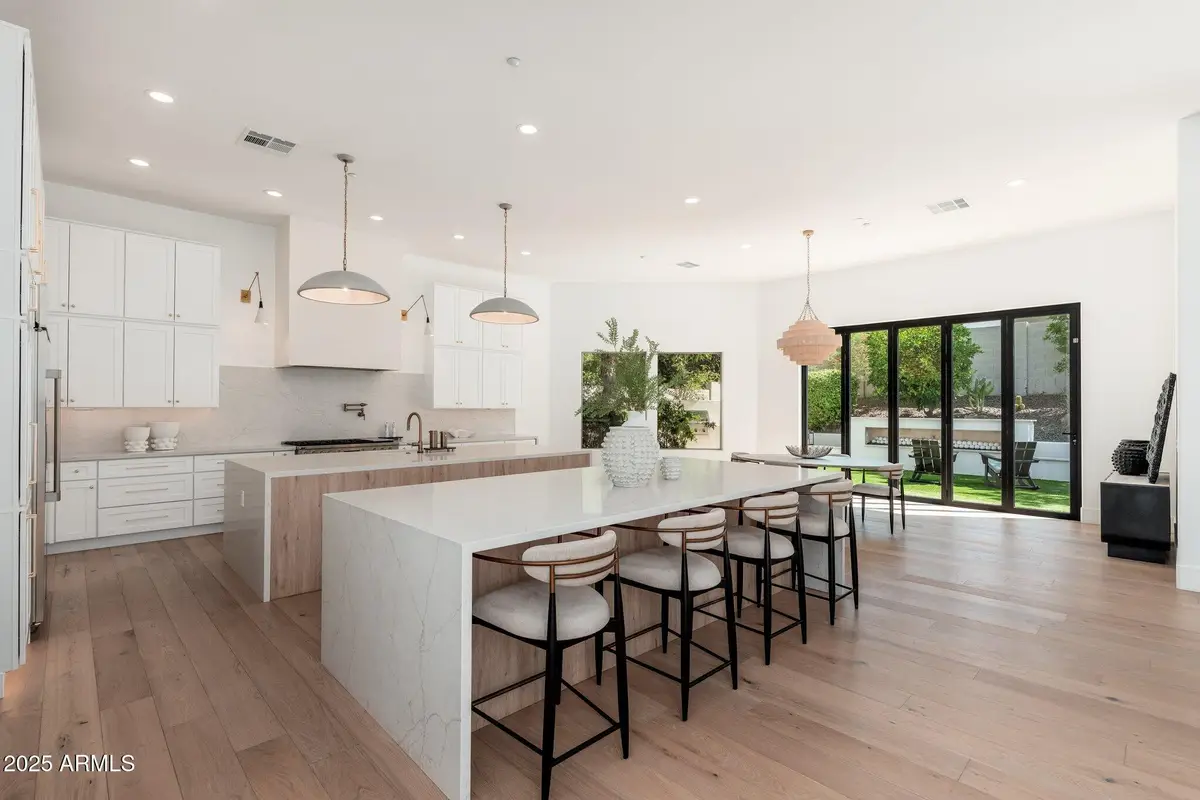
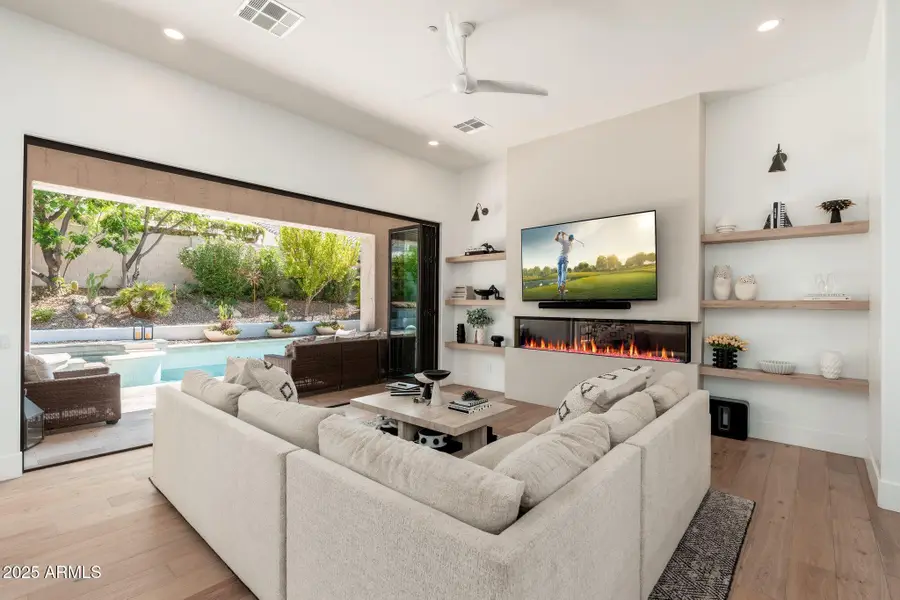

Listed by:laura lucky
Office:russ lyon sotheby's international realty
MLS#:6883025
Source:ARMLS
Price summary
- Price:$2,049,000
About this home
Stunning fully remodeled, single-level in the exclusive Sonoran Hills community of North Scottsdale! This 4 bed, 2.5 bath residence offers over 3,200 sq ft of beautifully updated living space, powered by Alexa for effortless modern living. The open-concept floor plan features soaring ceilings, engineered hardwood flooring, custom chandeliers, and a sleek smart electric fireplace with floating shelf accents. The chef's kitchen is an entertainer's dream, showcasing two oversized waterfall-edge islands - one for seating, one for prep - GE Monogram 48'' gas range, stainless steel appliances, a custom hood with wall-mounted pendants, and flat-panel European-style cabinetry for ample storage.
Accordion-style glass doors open to the resort-style backyard, featuring a newly remodeled gas-heated pool and spa, limestone pavers, artificial turf, a linear fireplace, built-in natural gas BBQ, extended patio, and mature citrus trees.
The spacious primary suite offers modern view doors to the patio and a spa-like bath with an oversized glass-enclosed shower, freestanding soaking tub, floating dual-sink vanity, custom mirrors, and lighting. A bonus den/office area opens to the private front courtyard and separates the guest wing.
Additional highlights include a mood-setting powder room with a custom stone vanity and wall-mounted faucet, plantation shutters, tankless water heater, water softener, complete HVAC overhaul, new faucets, window tinting, and all-new window treatments. Fresh hardscaping, landscaping, and side gates complete the extensive list of upgrades.
This move-in-ready home is perfectly located near premier golf, top-rated schools, shopping, dining, and miles of scenic hiking and biking trails. A rare find - this one is a must see!
Contact an agent
Home facts
- Year built:1999
- Listing Id #:6883025
- Updated:August 12, 2025 at 09:13 AM
Rooms and interior
- Bedrooms:4
- Total bathrooms:3
- Full bathrooms:2
- Half bathrooms:1
Heating and cooling
- Cooling:Ceiling Fan(s), Programmable Thermostat
- Heating:Natural Gas
Structure and exterior
- Year built:1999
- Lot area:0.23 Acres
Schools
- High school:Pinnacle High School
- Middle school:Grayhawk Elementary School
- Elementary school:Pinnacle Peak Preparatory
Utilities
- Water:City Water
Finances and disclosures
- Price:$2,049,000
- Tax amount:$5,494
New listings near 7710 E Tardes Drive
- New
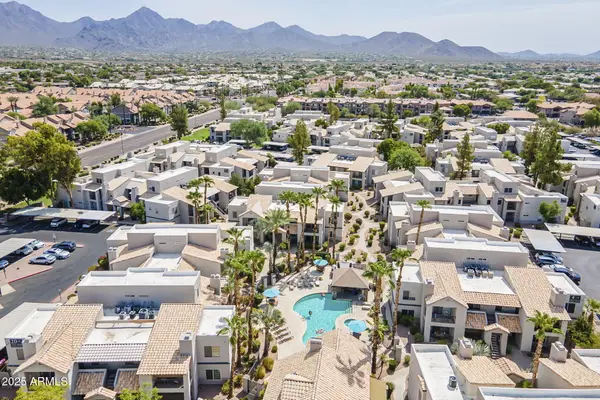 $257,500Active1 beds 1 baths765 sq. ft.
$257,500Active1 beds 1 baths765 sq. ft.14145 N 92nd Street #1138, Scottsdale, AZ 85260
MLS# 6905881Listed by: KELLER WILLIAMS REALTY EAST VALLEY - New
 $1,250,000Active3 beds 3 baths2,386 sq. ft.
$1,250,000Active3 beds 3 baths2,386 sq. ft.27000 N Alma School Parkway #2037, Scottsdale, AZ 85262
MLS# 6905816Listed by: HOMESMART - New
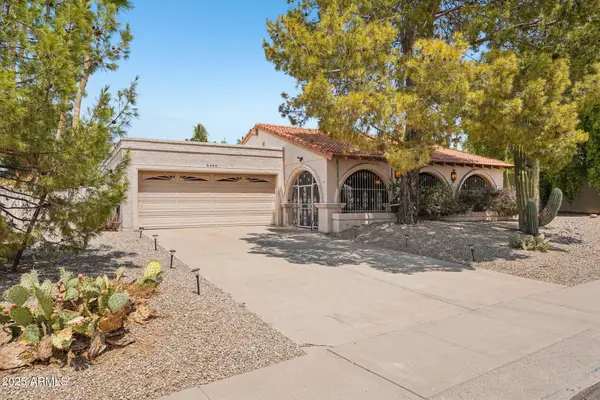 $1,188,000Active3 beds 3 baths2,661 sq. ft.
$1,188,000Active3 beds 3 baths2,661 sq. ft.8402 E Shetland Trail, Scottsdale, AZ 85258
MLS# 6905696Listed by: JASON MITCHELL REAL ESTATE - New
 $1,650,000Active4 beds 3 baths2,633 sq. ft.
$1,650,000Active4 beds 3 baths2,633 sq. ft.8224 E Gary Road, Scottsdale, AZ 85260
MLS# 6905749Listed by: REALTY ONE GROUP - New
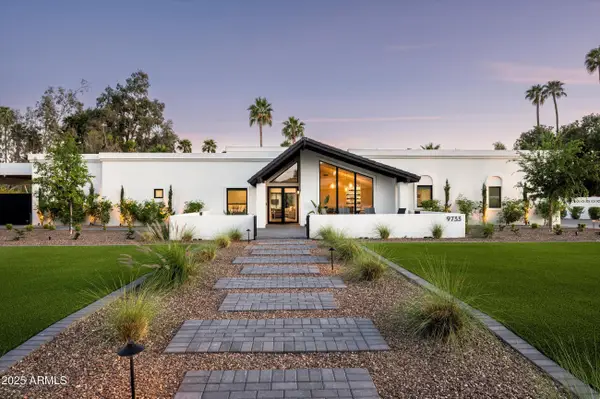 $3,595,000Active4 beds 4 baths3,867 sq. ft.
$3,595,000Active4 beds 4 baths3,867 sq. ft.9733 E Clinton Street, Scottsdale, AZ 85260
MLS# 6905761Listed by: HOMESMART - New
 $2,295,000Active3 beds 4 baths3,124 sq. ft.
$2,295,000Active3 beds 4 baths3,124 sq. ft.40198 N 105th Place, Scottsdale, AZ 85262
MLS# 6905664Listed by: RUSS LYON SOTHEBY'S INTERNATIONAL REALTY - New
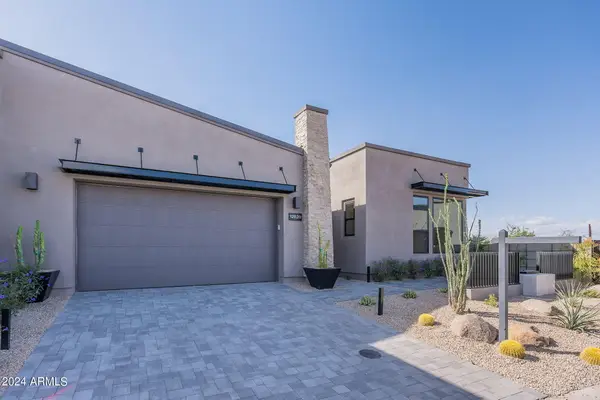 $1,670,000Active3 beds 4 baths2,566 sq. ft.
$1,670,000Active3 beds 4 baths2,566 sq. ft.12673 E Black Rock Road, Scottsdale, AZ 85255
MLS# 6905551Listed by: TOLL BROTHERS REAL ESTATE - Open Sat, 10am to 2pmNew
 $779,900Active3 beds 2 baths1,620 sq. ft.
$779,900Active3 beds 2 baths1,620 sq. ft.8420 E Plaza Avenue, Scottsdale, AZ 85250
MLS# 6905498Listed by: HOMESMART - New
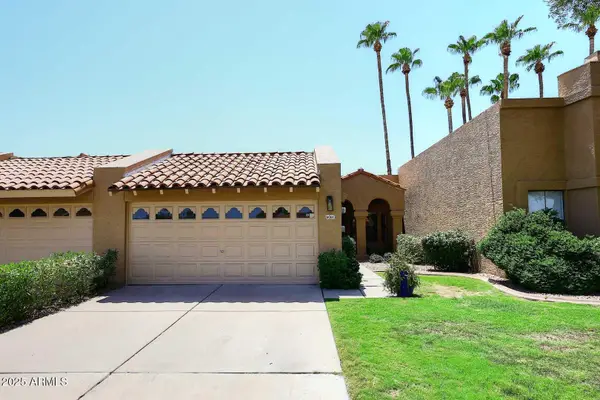 $520,000Active2 beds 2 baths1,100 sq. ft.
$520,000Active2 beds 2 baths1,100 sq. ft.9061 E Evans Drive, Scottsdale, AZ 85260
MLS# 6905451Listed by: HOMESMART - New
 $1,269,000Active2 beds 2 baths1,869 sq. ft.
$1,269,000Active2 beds 2 baths1,869 sq. ft.7400 E Gainey Club Drive #222, Scottsdale, AZ 85258
MLS# 6905395Listed by: LONG REALTY JASPER ASSOCIATES
