7713 E Luke Lane, Scottsdale, AZ 85250
Local realty services provided by:Better Homes and Gardens Real Estate S.J. Fowler
7713 E Luke Lane,Scottsdale, AZ 85250
$623,000
- 3 Beds
- 2 Baths
- 1,290 sq. ft.
- Single family
- Active
Listed by: debbie a silacci
Office: arizona property brokerage
MLS#:6946428
Source:ARMLS
Price summary
- Price:$623,000
- Price per sq. ft.:$482.95
About this home
This well-maintained home is situated in a desirable area of Scottsdale and is completely move-in ready. The main living areas feature tile flooring, with comfortable carpeting in the bedrooms.
The exterior offers excellent spaces for relaxation and entertaining, including a beautiful patio area with mature shade trees. There is also a private, secluded spot just outside the kitchen, perfect for enjoying breakfast outdoors. RV parking.
Conveniently located just two minutes from Chaparral Park, which offers incredible amenities, including:
- An 11-mile greenbelt multi-use path
- Dog park and fishing pier
- Playground and skateboard area
- Six lighted ball fields and a pool
- Two sand volleyball courts and two half basketball courts
- A 10-station exercise course Seller intends to perform an IRC §1031 tax deferred exchange. Seller requests Buyer's cooperation in such an exchange, and agrees to hold Buyer harmless from any and all claims, liabilities,
costs, or delays in time resulting from such an exchange.
Contact an agent
Home facts
- Year built:1978
- Listing ID #:6946428
- Updated:December 27, 2025 at 04:16 PM
Rooms and interior
- Bedrooms:3
- Total bathrooms:2
- Full bathrooms:2
- Living area:1,290 sq. ft.
Heating and cooling
- Cooling:Ceiling Fan(s), Programmable Thermostat
Structure and exterior
- Year built:1978
- Building area:1,290 sq. ft.
- Lot area:0.17 Acres
Schools
- High school:Saguaro High School
- Middle school:Mohave Middle School
- Elementary school:Kiva Elementary School
Utilities
- Water:City Water
- Sewer:Sewer in & Connected
Finances and disclosures
- Price:$623,000
- Price per sq. ft.:$482.95
- Tax amount:$1,698 (2024)
New listings near 7713 E Luke Lane
 $218,000Pending1 beds 1 baths832 sq. ft.
$218,000Pending1 beds 1 baths832 sq. ft.7502 E Thomas Road #109, Scottsdale, AZ 85251
MLS# 6961107Listed by: RUSS LYON SOTHEBY'S INTERNATIONAL REALTY- New
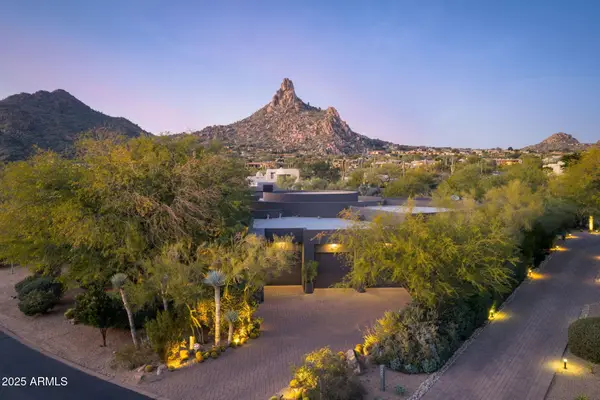 $4,295,000Active3 beds 4 baths5,986 sq. ft.
$4,295,000Active3 beds 4 baths5,986 sq. ft.10040 E Happy Valley Road #625, Scottsdale, AZ 85255
MLS# 6961069Listed by: MIRABEL PROPERTIES - New
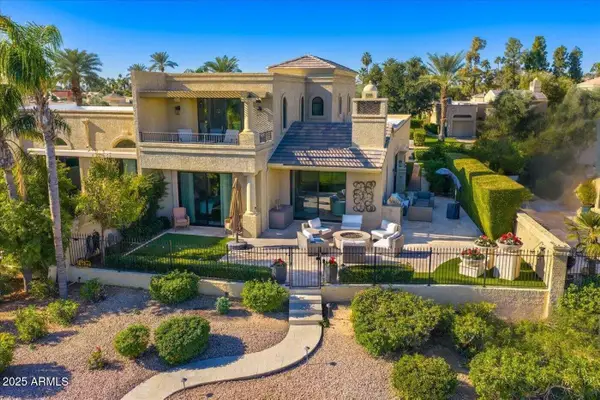 $2,800,000Active4 beds 4 baths2,830 sq. ft.
$2,800,000Active4 beds 4 baths2,830 sq. ft.4649 N 65th Street, Scottsdale, AZ 85251
MLS# 6961011Listed by: HOMESMART - New
 $255,000Active1 beds 1 baths600 sq. ft.
$255,000Active1 beds 1 baths600 sq. ft.3002 N 70th Street #136, Scottsdale, AZ 85251
MLS# 6961017Listed by: SUCCESS PROPERTY BROKERS - New
 $1,750,000Active3 beds 3 baths3,194 sq. ft.
$1,750,000Active3 beds 3 baths3,194 sq. ft.11917 E Mariposa Grande Drive, Scottsdale, AZ 85255
MLS# 6961025Listed by: LOCAL LUXURY CHRISTIE'S INTERNATIONAL REAL ESTATE - New
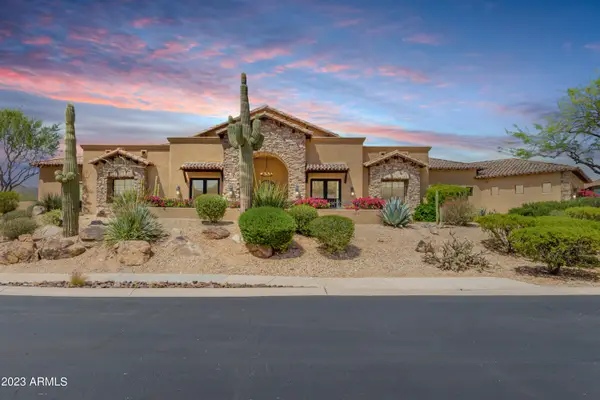 $2,495,000Active4 beds 5 baths4,555 sq. ft.
$2,495,000Active4 beds 5 baths4,555 sq. ft.14216 E Desert Cove Avenue, Scottsdale, AZ 85259
MLS# 6961026Listed by: PLATINUM REALTY NETWORK - New
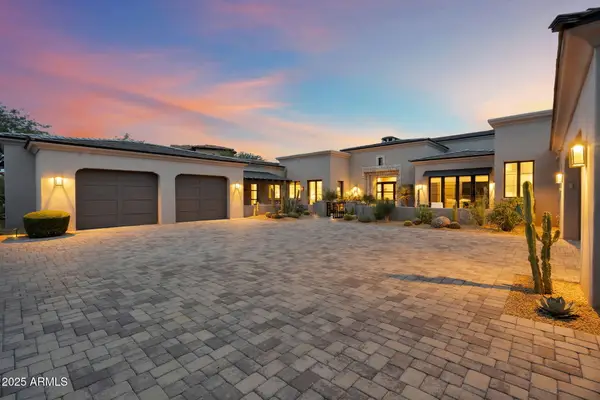 $5,750,000Active5 beds 6 baths6,077 sq. ft.
$5,750,000Active5 beds 6 baths6,077 sq. ft.10281 E Aniko Drive, Scottsdale, AZ 85262
MLS# 6961052Listed by: ROVER REALTY - New
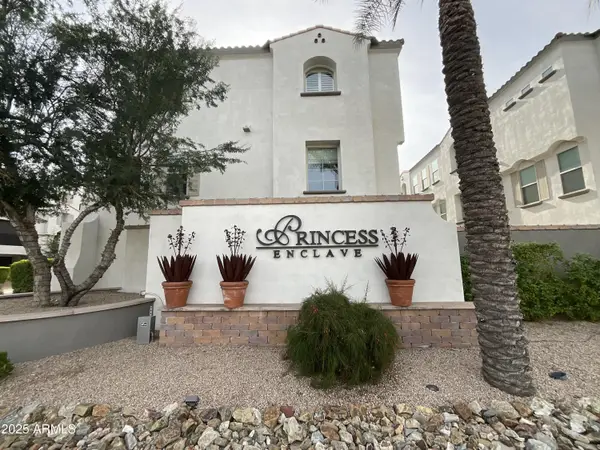 $849,900Active3 beds 4 baths2,318 sq. ft.
$849,900Active3 beds 4 baths2,318 sq. ft.17772 N 77th Way, Scottsdale, AZ 85255
MLS# 6961053Listed by: LONG REALTY COVEY LUXURY PROPERTIES - Open Sat, 11am to 2pmNew
 $1,350,000Active4 beds 3 baths3,096 sq. ft.
$1,350,000Active4 beds 3 baths3,096 sq. ft.12728 E Kalil Drive, Scottsdale, AZ 85259
MLS# 6960983Listed by: REALTY ONE GROUP - Open Sat, 11am to 1pmNew
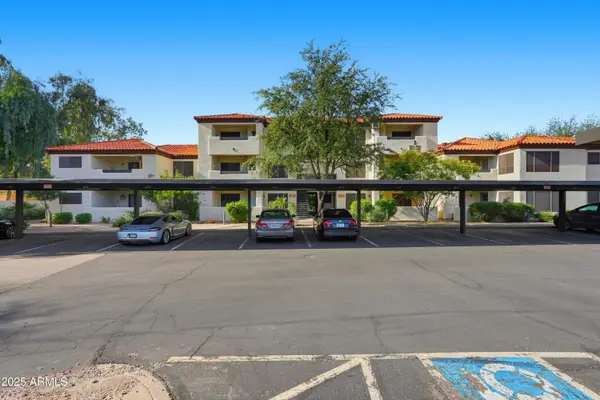 $299,000Active1 beds 1 baths679 sq. ft.
$299,000Active1 beds 1 baths679 sq. ft.9990 N Scottsdale Road #1014, Paradise Valley, AZ 85253
MLS# 6960896Listed by: REALTY ONE GROUP
