7721 N Via De La Montana --, Scottsdale, AZ 85258
Local realty services provided by:Better Homes and Gardens Real Estate BloomTree Realty
7721 N Via De La Montana --,Scottsdale, AZ 85258
$1,850,000
- 5 Beds
- 4 Baths
- - sq. ft.
- Single family
- Pending
Listed by:eve r treger
Office:vicsdale
MLS#:6819698
Source:ARMLS
Price summary
- Price:$1,850,000
About this home
''IT'S SELDOM THAT I WITNESS A HOME THAT MAKES ME REMINISCE OF MY CHILDHOOD',...WAIT UNTIL YOU EXPERIENCE WHAT 'SCOTTSDALE'S PREMIER LUXURY BRAND' HAS CREATED IN THE MAGICAL LAND OF 'MCCORMICK RANCH' IN A QUIET CUL-DE-SAC, BACKING THE PARK, WITH THE WORD 'FAMILY' IN MIND!! UTILIZING FASCINATING IMAGINATION & CREATIVE GENIUS, HE HAS DESIGNED A 'PLAYHOUSE' WITHIN A 'HOUSE'! THIS 5 BEDROOM, 3 'CAR' GARAGE HOME WILL STIR UP THOSE FUN, HAPPY FEELINGS OF YESTER-YEAR! IT'S SIMPLY REMARKABLE! Enter through dramatic floor to ceiling glass doors, into a grand entrance: Vaulted Ceilings with overhanging magnificent Restoration Hardware Chandelier greet you! Exquisite Harwood flooring guide you through the Exceptional Entertaining Areas! Family Room, Great Room & Dining Rooms all leading out onto the most outstanding terrace overlooking the pool with lounging deck, BBQ, grassy area with lush verdant landscaping & outdoor bamboo shower!
INSIDE the beautifully crafted Signature Designer Kitchen is a stand out with WOLF/SUBZERO/COVE Appliances & Quartz Waterfalled Captivating Kitchen Island & is complimented by a Floor to Ceiling Coffee/Cocktail/ Apres-Dinner Beverage Bar!
TURN A CORNER to reveal the FIRST PRIMARY BEDROOM with black framed windows & glorious en-suite!
THE ELABORATE WROUGHT-IRON STAIRCASE lights up magically one step at a step & leads up to 3 Exquisite Bedrooms, another luxurious Bathroom and at the end of the hallway of built-ins is the GRAND PRIMARY BEDROOM with generous pajama lounge, exceptional mountain & park views & an en-suite made in heaven!
AND NOW TO THE MOST HYPNOTIC ROOM OF THEM ALL: !!WELCOME TO THE PLAYHOUSE- A KID'S CONDO IN THE SKY!! This magical, hidden children's wonderland also couples as a 5TH BEDROOM! It is hidden Playroom/ Den/ Media Room with built-in Big Screen and 2 secret rooms, a snack bar with beverage fridge, this is where the kids are going to beg you to BUY THIS HOME!!!
AND FINALLY with an inside laundry/with office built-ins, a Custom built Fire-Engine Red Subzero & a 3 Car Garage with Electric Car Charging Station makes this AN UNRIVALED (BETTER THAN EVERYTHING OF THE SAME TYPE) RESIDENCE OF DISTINCTION!!
FEATURING: Incredible Location, deep in the cul-de-sac with Park Access, Brand New Roof, Brand New HVACS, All New Dual Pane Windows & Sliders, New Electrical, New Plumbing, Tankless Water Heater, Engineered Hardwood Flooring, Brand New Pavers, Landscaping and Lighting, All New Garage Doors & Motors, Epoxy Flooring, E-V Charger & Cabinetry, Top of the Line Appliance Package with Fire-Engine Red Subzero in the Laundry, Handpicked Hardware, Lighting & Fans, Brazillian Quartz Throughout, Muti-colored illuminating Fireplace, Custom Designed Drapes & Hardware, Scottsdale Schools.
Contact an agent
Home facts
- Year built:1974
- Listing ID #:6819698
- Updated:September 26, 2025 at 09:13 AM
Rooms and interior
- Bedrooms:5
- Total bathrooms:4
- Full bathrooms:3
- Half bathrooms:1
Heating and cooling
- Cooling:Ceiling Fan(s), Programmable Thermostat
- Heating:Ceiling
Structure and exterior
- Year built:1974
- Lot area:0.19 Acres
Schools
- High school:Saguaro High School
- Middle school:Mohave Middle School
- Elementary school:Kiva Elementary School
Utilities
- Water:City Water
Finances and disclosures
- Price:$1,850,000
- Tax amount:$2,788
New listings near 7721 N Via De La Montana --
- New
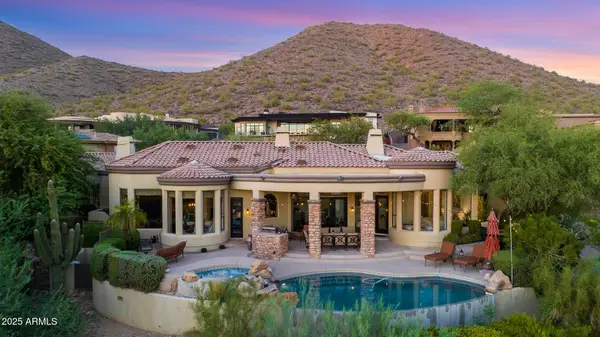 $3,100,000Active5 beds 5 baths5,521 sq. ft.
$3,100,000Active5 beds 5 baths5,521 sq. ft.12914 N 119th Street, Scottsdale, AZ 85259
MLS# 6924981Listed by: RUSS LYON SOTHEBY'S INTERNATIONAL REALTY - New
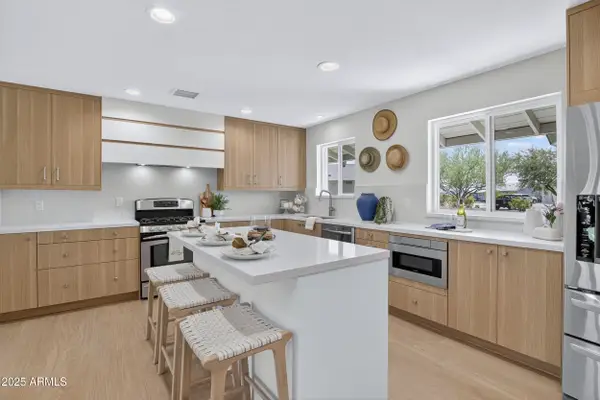 $750,000Active3 beds 3 baths1,855 sq. ft.
$750,000Active3 beds 3 baths1,855 sq. ft.8126 E Cypress Street, Scottsdale, AZ 85257
MLS# 6924952Listed by: GOOD OAK REAL ESTATE - New
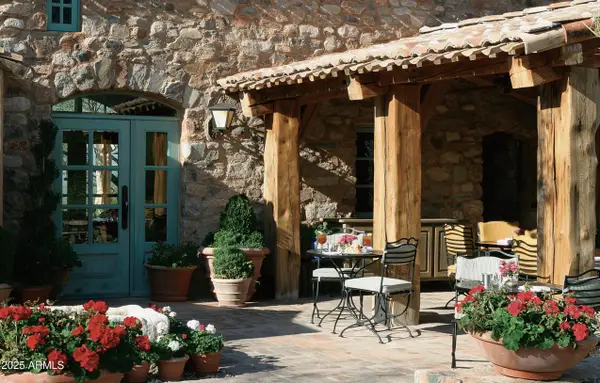 $5,500,000Active3.72 Acres
$5,500,000Active3.72 Acres11400 E Hideaway Lane #1871, Scottsdale, AZ 85255
MLS# 6924950Listed by: CENTURY 21 TOMA PARTNERS - New
 $899,000Active3 beds 3 baths1,785 sq. ft.
$899,000Active3 beds 3 baths1,785 sq. ft.7313 E Virginia Avenue, Scottsdale, AZ 85257
MLS# 6924905Listed by: EXP REALTY - Open Sun, 10am to 12pmNew
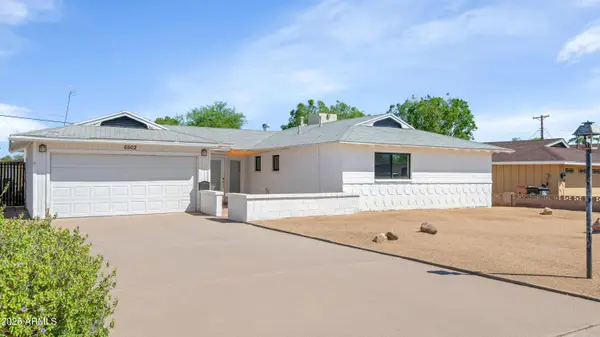 $500,000Active3 beds 2 baths1,504 sq. ft.
$500,000Active3 beds 2 baths1,504 sq. ft.6502 E Oak Street, Scottsdale, AZ 85257
MLS# 6924918Listed by: COMPASS - New
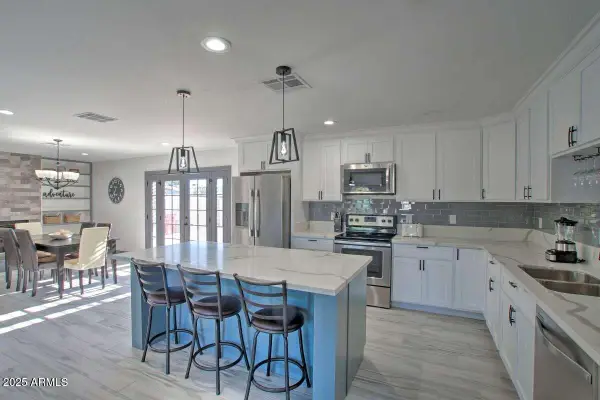 $699,900Active3 beds 2 baths1,475 sq. ft.
$699,900Active3 beds 2 baths1,475 sq. ft.8637 E Palm Lane, Scottsdale, AZ 85257
MLS# 6924928Listed by: HOMESMART - New
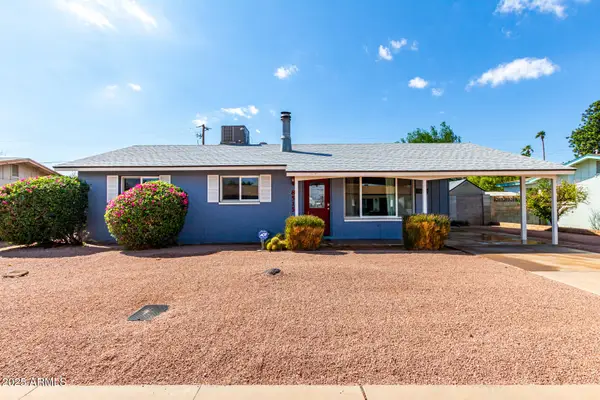 $649,000Active3 beds 2 baths1,066 sq. ft.
$649,000Active3 beds 2 baths1,066 sq. ft.8515 E Mackenzie Drive, Scottsdale, AZ 85251
MLS# 6924870Listed by: RETSY - New
 $1,347,000Active3 beds 4 baths2,247 sq. ft.
$1,347,000Active3 beds 4 baths2,247 sq. ft.19360 N 73rd Street #1088, Scottsdale, AZ 85255
MLS# 6924880Listed by: CAMBRIDGE PROPERTIES - New
 $1,355,000Active3 beds 4 baths2,247 sq. ft.
$1,355,000Active3 beds 4 baths2,247 sq. ft.19360 N 73rd Street #1053, Scottsdale, AZ 85255
MLS# 6924885Listed by: CAMBRIDGE PROPERTIES - Open Sat, 11am to 1pmNew
 $1,450,000Active4 beds 3 baths3,132 sq. ft.
$1,450,000Active4 beds 3 baths3,132 sq. ft.9504 E Sunnyside Drive, Scottsdale, AZ 85260
MLS# 6924886Listed by: MY HOME GROUP REAL ESTATE
