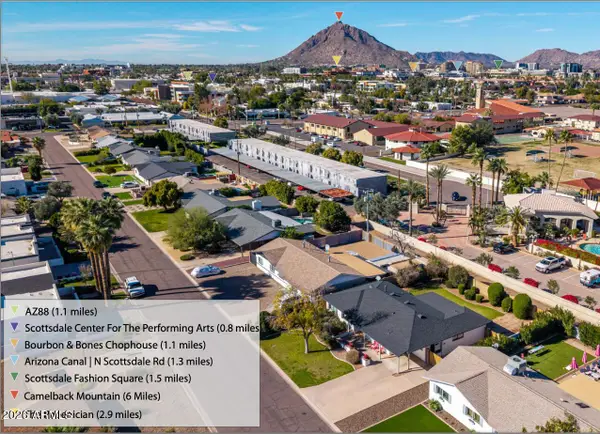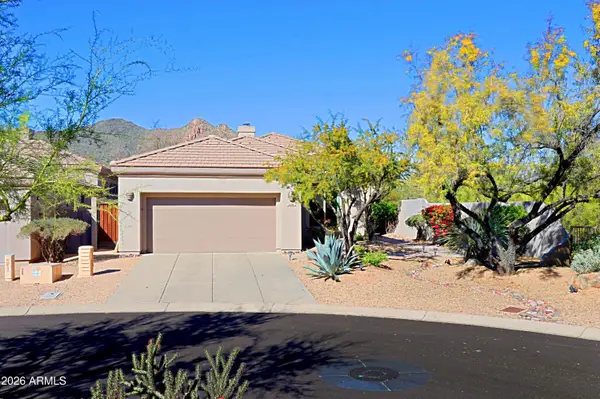7770 E Dale Lane, Scottsdale, AZ 85266
Local realty services provided by:Better Homes and Gardens Real Estate S.J. Fowler
Listed by: teresa r fahl
Office: berkshire hathaway homeservices arizona properties
MLS#:6944851
Source:ARMLS
Price summary
- Price:$2,375,000
- Price per sq. ft.:$420.65
About this home
Experience the best of North Scottsdale living on 2.5 acres of privacy and desert beauty. This single-level home features soaring 14' ceilings, an open layout, and 5 spacious bedrooms (or 4 + office), including 4 ensuite baths. The split floorplan offers ideal separation, with the primary suite opening to a private backyard oasis filled with various trees including Joshua, citrus and pineapple palms, iconic saguaros, agaves, and more. Enjoy four tranquil waterfalls, a sparkling pool, and an expansive covered patio overlooking nearly ¾ acre of block-fenced yard — perfect for entertaining or quiet retreat. Oversized 3+ car garage, no HOA, new roof (2020), dual 5-ton AC (2024), refreshed kitchen and baths (2025). A rare North Scottsdale gem blending modern comfort with timeless desert charm. " Custom Pool with 4 Waterfall Features installed in 2012
o New pool pump 2025
o New pool controller 2025
o In-floor cleaning system
o New vacuum in 2024
" Constructed new covered enclosure to protect pool equipment in 2012
" Pavers installed around the pool deck and patio areas in 2012
" Finished permitting process on the perimeter block wall and secured approval from the City of Scottsdale in 2012
" Stucco and painted the perimeter wall in 2012
" New Roof underlayment 2020
" 2 New 5-Ton Trane Variable Speed HVAC units 2024
" Laundry Room: 2013
o Added Cabinets
o Slab Granite Countertops
o Utility Sink
" New Water Softener 2016
" Added Whole Home Big Blue Water Filter in 2016
" Upgraded all 5 bathrooms in 2025
o Cabinets refinished and new hardware added
o New sink faucets
o New sink drains
o Replaced connections
o Replaced plumbing values, water and drain lines
o New mirrors
o New vanity lights
" Kitchen Upgraded 2025
o Quartz Countertop and Backsplash
o New Bosch Stainless-Steel Refrigerator
o New Bosch Stainless-Steel Dishwasher
o New Bosch Gas Cooktop
o New Microwave
o New Black Stainless-Steel Sink
o New Sink Faucets
o Replaced plumbing values, water and drain lines
o Reverse Osmosis System under sink
o Cabinets refinished and new hardware added
o Additional Cabinetry added to increase storage
o Custom Cabinet Storage System with Pull Outs
o Added addition shelving in the walk-in pantry 2020
o Bosch Double Oven Replaced in 2015
" New Ceiling Fans:
o Family Room 2025
o All Bedrooms 2016
" Acacia Hardwood Floors 2023:
o Living Room
o Formal Dining Room
o Primary Bedroom (insert in Travertine)
o Additional three Guest Bedrooms
o 5 Extra Boxes of Acacia Hardwood Flooring
" New Lighting:
o Added Recessed ceiling lights (LED) in 2016
§ Primary Bedroom
§ Living Room
§ Great room
o New Formal Dining Room Light Fixture 2025
o New Hall Sconce Lights 2025
o New Casual Dining Light 2025
o Outdoor Entryway Light Fixture 2018
" 2 Water Heaters replaced in (east side in 2021 & west side in 2022)
" Added whole home surge protectors to both panels in 2016
" Added wiring when the spa was installed in 2016
" Misting System added to back patio 2012 (serviced annually)
" New Side Gates: Pedestrian & RV Gates in 2012
" Landscaped entire front and backyards in plants 2011- 2021
o Added 380 tons of granite to front and backyard in 2012
o Added all new irrigation to the backyard in 2012
o Upgraded existing front yard 2012
o See plant inventory
" Fenced in the garden area in 2014
" Pavers for front driveway in 2012
" Added riprap to create a faux wash 2012
" Added garage storage cabinets and work bench in 2015
" Added rain gutters in 2012
" Sunscreens for all windows in 2016
" Replaced garage door opener on two-car side in 2025
" Bike storage racks on garage wall
" New exterior travertine entryway 2025
" Replaced patio lighting in 2018
" Added additional attic insulation in 2018
" Installed custom floor to ceiling bookcase with cabinets and rolling ladder in Living Room in 2020
" Primary Bedroom dual walk-in custom closet systems installed in 2017
" New outdoor motion sensor lights
o 2025 back patio and above garage door
o 2024 front entry and east and west sides of the house
" Refinished the front door exterior in 2025
" Installed all new smoke detectors 2025
Additional Features:
" Radiant Flooring in Primary Bathroom and Office (5th Bedroom)
" Existing extra storage room off the garage (22' by 6')
" Half bath in garage
Contact an agent
Home facts
- Year built:2001
- Listing ID #:6944851
- Updated:January 23, 2026 at 04:40 PM
Rooms and interior
- Bedrooms:5
- Total bathrooms:5
- Full bathrooms:4
- Half bathrooms:1
- Living area:5,646 sq. ft.
Heating and cooling
- Cooling:Ceiling Fan(s), Programmable Thermostat
- Heating:Floor Furnace, Natural Gas, Wall Furnace
Structure and exterior
- Year built:2001
- Building area:5,646 sq. ft.
- Lot area:2.5 Acres
Schools
- High school:Cactus Shadows High School
- Middle school:Sonoran Trails Middle School
- Elementary school:Desert Sun Academy
Utilities
- Water:City Water
- Sewer:Septic In & Connected
Finances and disclosures
- Price:$2,375,000
- Price per sq. ft.:$420.65
- Tax amount:$5,293 (2025)
New listings near 7770 E Dale Lane
- New
 $520,000Active2 beds 2 baths1,451 sq. ft.
$520,000Active2 beds 2 baths1,451 sq. ft.11000 N 77th Place #1036, Scottsdale, AZ 85260
MLS# 6973210Listed by: KELLER WILLIAMS ARIZONA REALTY - New
 $2,450,000Active3 beds 4 baths3,016 sq. ft.
$2,450,000Active3 beds 4 baths3,016 sq. ft.6166 N Scottsdale Road #B1006, Paradise Valley, AZ 85253
MLS# 6973213Listed by: COMPASS - New
 $825,000Active4 beds 2 baths1,608 sq. ft.
$825,000Active4 beds 2 baths1,608 sq. ft.7720 E 3rd Street, Scottsdale, AZ 85251
MLS# 6973231Listed by: COMPASS - New
 $1,895,000Active4 beds 3 baths4,285 sq. ft.
$1,895,000Active4 beds 3 baths4,285 sq. ft.8180 E Dove Valley Road, Scottsdale, AZ 85266
MLS# 6973243Listed by: HOMESMART - Open Sat, 12 to 2pmNew
 $765,000Active2 beds 2 baths1,410 sq. ft.
$765,000Active2 beds 2 baths1,410 sq. ft.7086 E Whispering Mesquite Trail, Scottsdale, AZ 85266
MLS# 6973183Listed by: SONORAN PROPERTIES ASSOCIATES - Open Sun, 12 to 3pmNew
 $1,450,000Active4 beds 3 baths3,375 sq. ft.
$1,450,000Active4 beds 3 baths3,375 sq. ft.34858 N 81st Street, Scottsdale, AZ 85266
MLS# 6973185Listed by: KELLER WILLIAMS ARIZONA REALTY - New
 $879,000Active3 beds 3 baths2,181 sq. ft.
$879,000Active3 beds 3 baths2,181 sq. ft.9785 N 80th Place, Scottsdale, AZ 85258
MLS# 6973175Listed by: REALTY ONE GROUP - Open Sat, 12 to 3pmNew
 $1,689,990Active5 beds 3 baths2,774 sq. ft.
$1,689,990Active5 beds 3 baths2,774 sq. ft.5429 E Sahuaro Drive, Scottsdale, AZ 85254
MLS# 6973156Listed by: MY HOME GROUP REAL ESTATE - New
 $2,199,900Active5 beds 4 baths3,871 sq. ft.
$2,199,900Active5 beds 4 baths3,871 sq. ft.9782 E South Bend Drive, Scottsdale, AZ 85255
MLS# 6973161Listed by: COMPASS - Open Fri, 4 to 6pmNew
 $950,000Active4 beds 3 baths2,283 sq. ft.
$950,000Active4 beds 3 baths2,283 sq. ft.7480 E Christmas Cholla Drive, Scottsdale, AZ 85255
MLS# 6973109Listed by: LOCAL LUXURY CHRISTIE'S INTERNATIONAL REAL ESTATE
