7788 E Phantom Way, Scottsdale, AZ 85255
Local realty services provided by:Better Homes and Gardens Real Estate S.J. Fowler
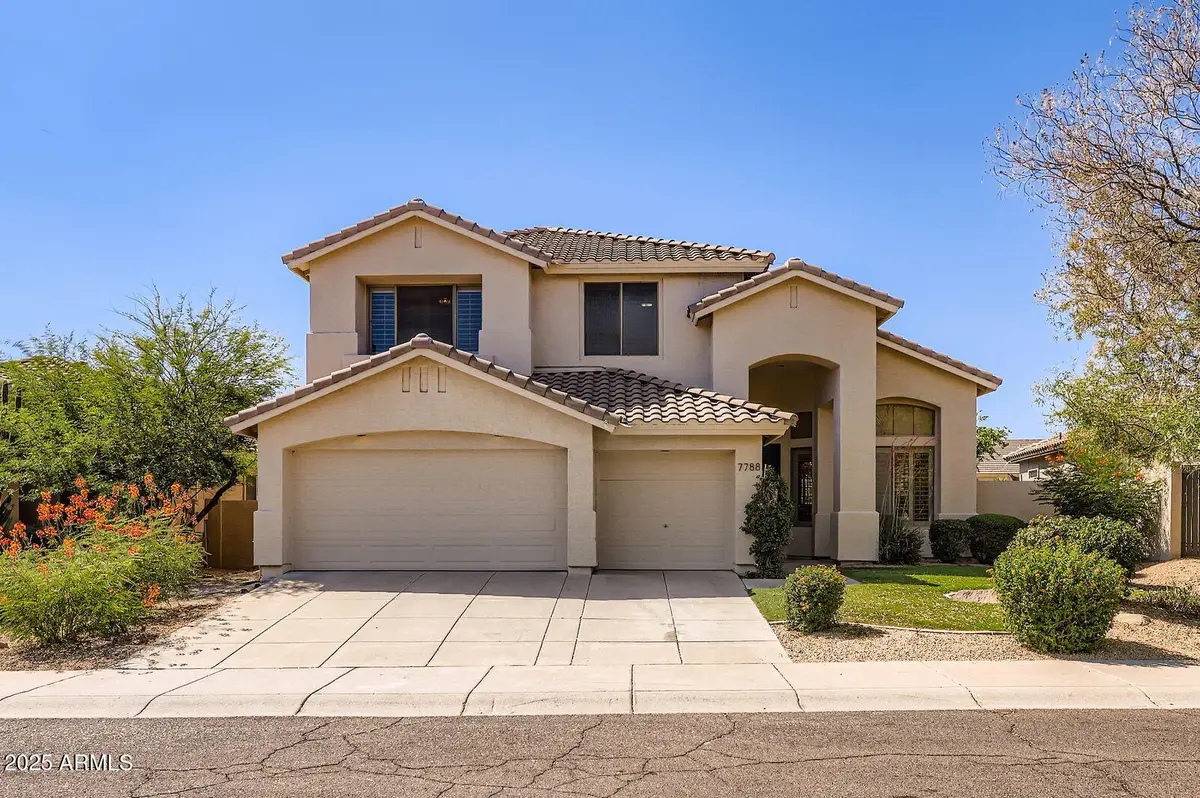
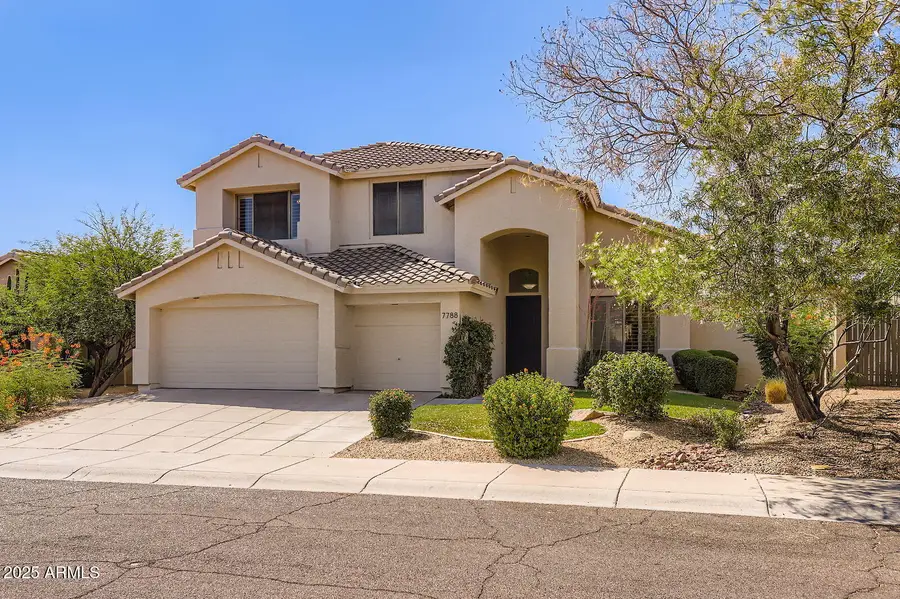
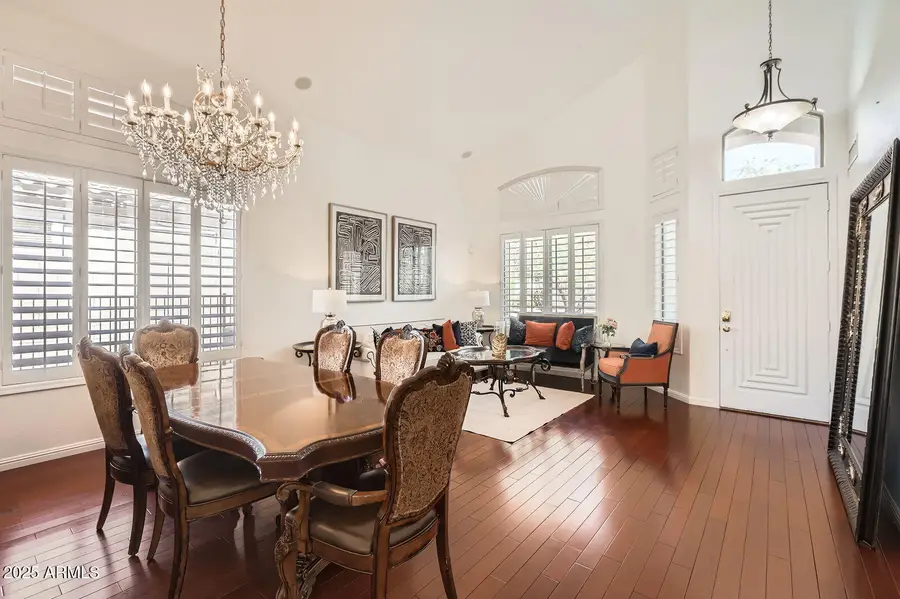
Listed by:amer mian
Office:homesmart
MLS#:6889991
Source:ARMLS
Price summary
- Price:$1,439,900
- Price per sq. ft.:$589.88
- Monthly HOA dues:$89.67
About this home
Welcome to this exquisitely updated home nestled in the highly sought-after community of Grayhawk in North Scottsdale. This is a newly remodeled home! 4-bedroom that offers an ideal floor plan. Inside, you'll find an array of brand-new interior upgrades that redefine the concept of modern luxury living . The 3 car garage is both functional and stylish, with built-in cabinets. Discover the exceptional features of this stunning home, designed for modern living with premium upgrades throughout. The home exudes elegance with hardwood floors throughout the house except for MBR which has laminate, freshly painted interior and exterior, premium fixtures and luxurious quartzite countertops in all bathrooms and granite countertop and backsplash in the kitchen. The elegant primary suite includes dual vanities, soaking tub, walk-in shower, & closet, move-in ready finishes. Grayhawk residents enjoy resort-style amenities including scenic trails, tennis courts, playgrounds, and more. Prime location close to top-rated schools, golf, dining, and shopping. This home offers an unparalleled lifestyle in the heart of Scottsdale. Enjoy easy access to world-class golf, upscale shopping, gourmet restaurants, and endless outdoor adventures with nearby hiking and biking trails. Don't miss this opportunity to own a beautifully updated home in one of Scottsdale's most sought-after communities! This is more than a home, it's a gateway to the vibrant Scottsdale experience! This is a wonderful home for entertaining and close to all that Scottsdale has to offer.
Contact an agent
Home facts
- Year built:1997
- Listing Id #:6889991
- Updated:August 12, 2025 at 03:24 PM
Rooms and interior
- Bedrooms:4
- Total bathrooms:3
- Full bathrooms:2
- Half bathrooms:1
- Living area:2,441 sq. ft.
Heating and cooling
- Cooling:Ceiling Fan(s)
- Heating:Natural Gas
Structure and exterior
- Year built:1997
- Building area:2,441 sq. ft.
- Lot area:0.18 Acres
Schools
- High school:Pinnacle High School
- Middle school:Explorer Middle School
- Elementary school:Grayhawk Elementary School
Utilities
- Water:City Water
Finances and disclosures
- Price:$1,439,900
- Price per sq. ft.:$589.88
- Tax amount:$4,050 (2024)
New listings near 7788 E Phantom Way
- New
 $1,250,000Active3 beds 3 baths2,386 sq. ft.
$1,250,000Active3 beds 3 baths2,386 sq. ft.27000 N Alma School Parkway #2037, Scottsdale, AZ 85262
MLS# 6905816Listed by: HOMESMART - New
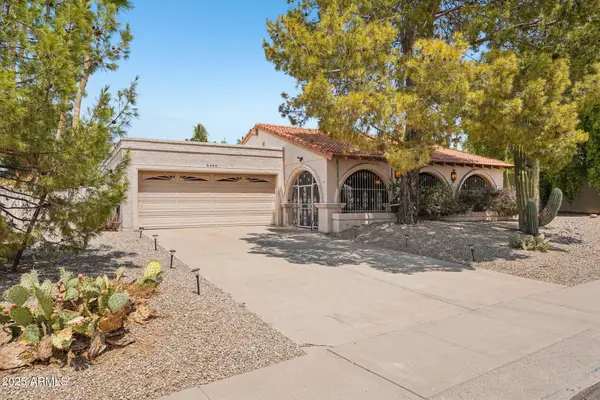 $1,188,000Active3 beds 3 baths2,661 sq. ft.
$1,188,000Active3 beds 3 baths2,661 sq. ft.8402 E Shetland Trail, Scottsdale, AZ 85258
MLS# 6905696Listed by: JASON MITCHELL REAL ESTATE - New
 $1,650,000Active4 beds 3 baths2,633 sq. ft.
$1,650,000Active4 beds 3 baths2,633 sq. ft.8224 E Gary Road, Scottsdale, AZ 85260
MLS# 6905749Listed by: REALTY ONE GROUP - New
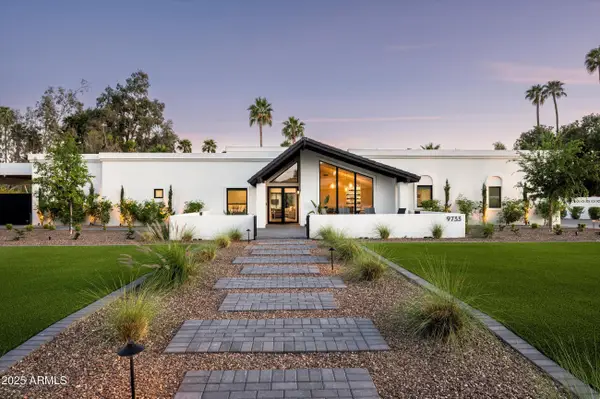 $3,595,000Active4 beds 4 baths3,867 sq. ft.
$3,595,000Active4 beds 4 baths3,867 sq. ft.9733 E Clinton Street, Scottsdale, AZ 85260
MLS# 6905761Listed by: HOMESMART - New
 $2,295,000Active3 beds 4 baths3,124 sq. ft.
$2,295,000Active3 beds 4 baths3,124 sq. ft.40198 N 105th Place, Scottsdale, AZ 85262
MLS# 6905664Listed by: RUSS LYON SOTHEBY'S INTERNATIONAL REALTY - New
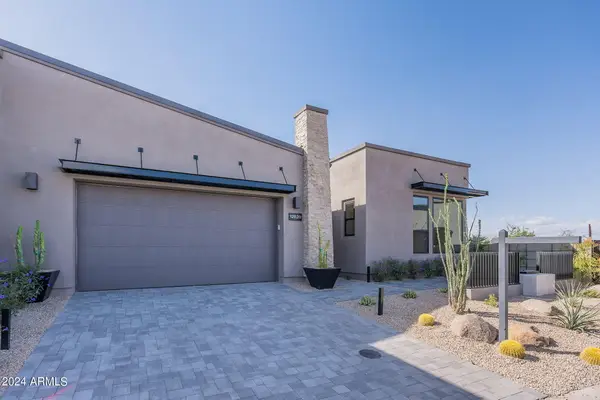 $1,670,000Active3 beds 4 baths2,566 sq. ft.
$1,670,000Active3 beds 4 baths2,566 sq. ft.12673 E Black Rock Road, Scottsdale, AZ 85255
MLS# 6905551Listed by: TOLL BROTHERS REAL ESTATE - Open Sat, 10am to 2pmNew
 $779,900Active3 beds 2 baths1,620 sq. ft.
$779,900Active3 beds 2 baths1,620 sq. ft.8420 E Plaza Avenue, Scottsdale, AZ 85250
MLS# 6905498Listed by: HOMESMART - New
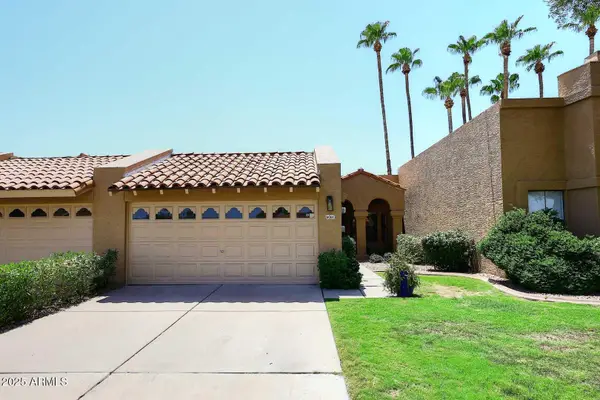 $520,000Active2 beds 2 baths1,100 sq. ft.
$520,000Active2 beds 2 baths1,100 sq. ft.9061 E Evans Drive, Scottsdale, AZ 85260
MLS# 6905451Listed by: HOMESMART - New
 $1,269,000Active2 beds 2 baths1,869 sq. ft.
$1,269,000Active2 beds 2 baths1,869 sq. ft.7400 E Gainey Club Drive #222, Scottsdale, AZ 85258
MLS# 6905395Listed by: LONG REALTY JASPER ASSOCIATES - Open Sat, 11am to 1pmNew
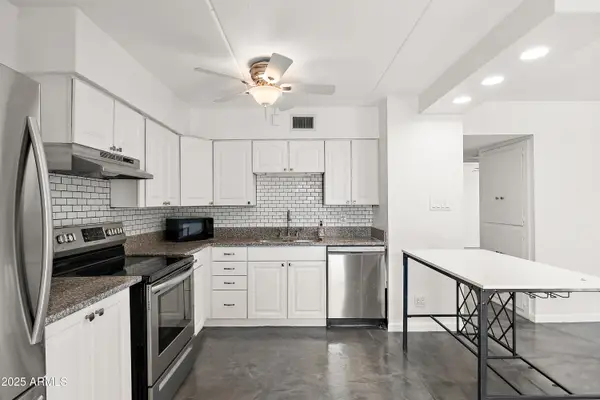 $299,000Active2 beds 1 baths957 sq. ft.
$299,000Active2 beds 1 baths957 sq. ft.7751 E Glenrosa Avenue #A5, Scottsdale, AZ 85251
MLS# 6905355Listed by: REALTY ONE GROUP
