7829 E Softwind Drive, Scottsdale, AZ 85255
Local realty services provided by:Better Homes and Gardens Real Estate BloomTree Realty
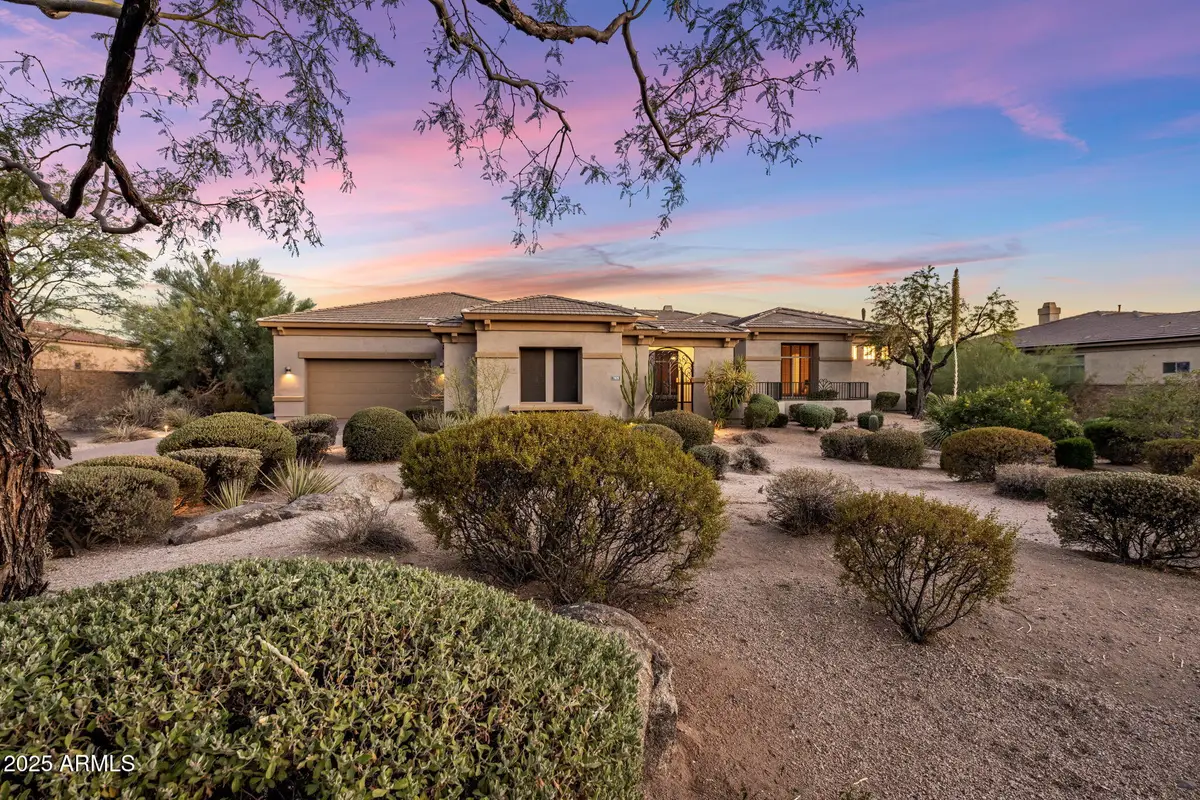
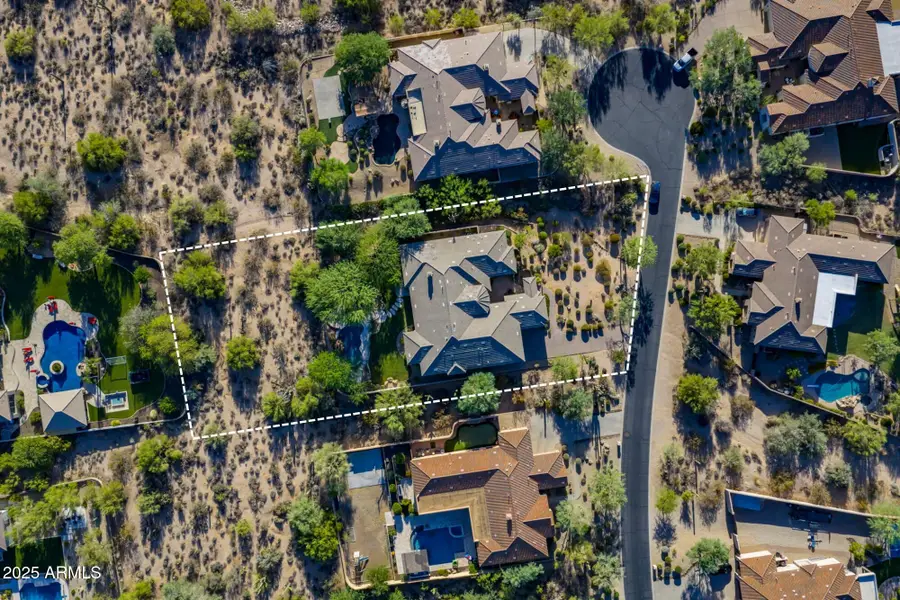
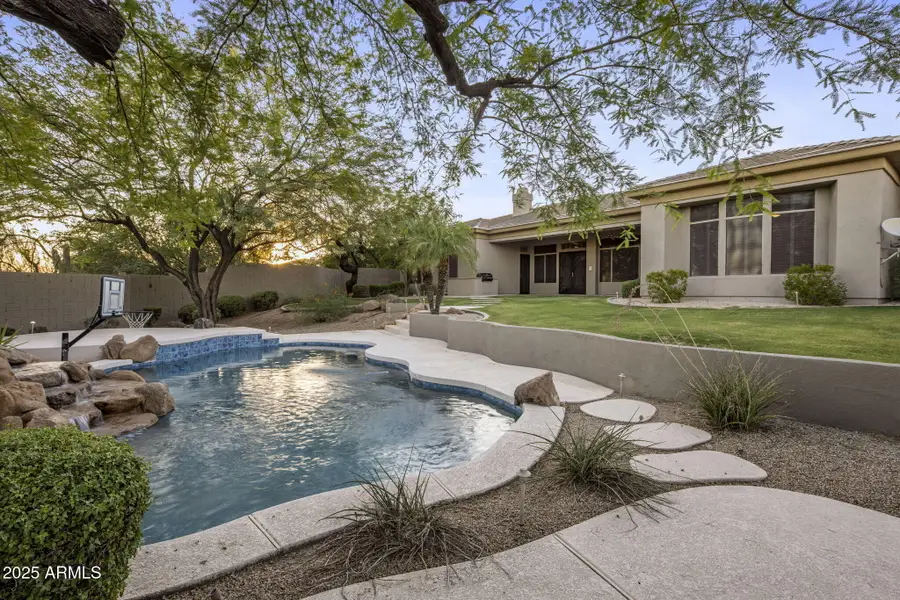
Listed by:julie pelle
Office:compass
MLS#:6903198
Source:ARMLS
Price summary
- Price:$2,299,000
- Price per sq. ft.:$439.33
- Monthly HOA dues:$233.33
About this home
Nestled on a private, oversized cul-de-sac lot with breathtaking mountain views, this impeccably maintained North Scottsdale residence delivers the perfect balance of comfort, functionality, and opportunity. Recently enhanced with new exterior paint, a newer roof and HVAC, the home offers peace of mind along with timeless appeal. A gated front patio welcomes you into a thoughtfully designed split floorplan, ideal for both privacy and connection. Inside, soaring ceilings create an open, airy feel, while expansive windows frame views of the surrounding landscape. Offering 5 bedrooms plus a den and a dedicated office, the layout easily accommodates multi-generational living, work-from-home needs, or guest privacy. The rare double-master configuration provides two luxurious retreats, each featuring dual walk-in closets and spacious ensuites. The heart of the home is the chef's kitchen, perfectly positioned for both casual gatherings and formal entertaining. Seamlessly connected living areas open to the backyard, where your private desert oasis awaits. Here, a newly retiled pool with a tranquil fountain sets the scene, while an expansive south-facing patio is ideal for sun-drenched afternoons or starlit evenings. Landscape lighting highlights mature trees and manicured grounds, creating a resort-like ambiance year-round. Car collectors and hobbyists will appreciate the oversized 4-car garage, with ceilings tall enough to accommodate a car lift. The vast lot offers endless possibilities for customization, whether it's adding a casita, sport court, or additional outdoor amenities. Situated minutes from world-class golf, upscale dining, hiking trails, and boutique shopping, this home offers a rare combination of location, lifestyle, and livability. From its meticulous upkeep to its versatile layout, it's a property designed to elevate everyday living in one of Scottsdale's most sought-after settings.
Contact an agent
Home facts
- Year built:2001
- Listing Id #:6903198
- Updated:August 13, 2025 at 03:16 PM
Rooms and interior
- Bedrooms:6
- Total bathrooms:5
- Full bathrooms:4
- Half bathrooms:1
- Living area:5,233 sq. ft.
Heating and cooling
- Cooling:Ceiling Fan(s)
- Heating:Electric
Structure and exterior
- Year built:2001
- Building area:5,233 sq. ft.
- Lot area:1.08 Acres
Schools
- High school:Pinnacle High School
- Middle school:Mountain Trail Middle School
- Elementary school:Pinnacle Peak Preparatory
Utilities
- Water:City Water
Finances and disclosures
- Price:$2,299,000
- Price per sq. ft.:$439.33
- Tax amount:$11,183 (2024)
New listings near 7829 E Softwind Drive
- New
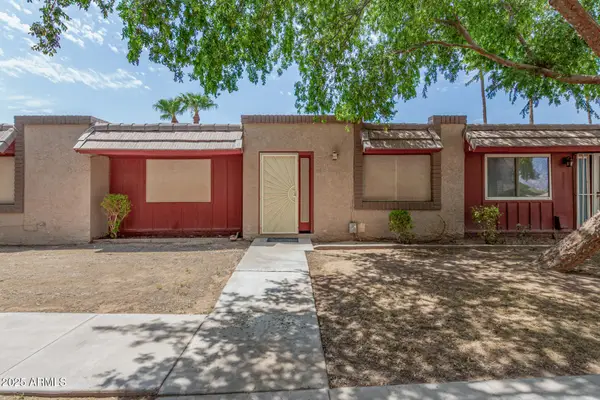 $419,900Active3 beds 2 baths1,310 sq. ft.
$419,900Active3 beds 2 baths1,310 sq. ft.8225 E Thomas Road, Scottsdale, AZ 85251
MLS# 6905972Listed by: MOMENTUM BROKERS LLC - New
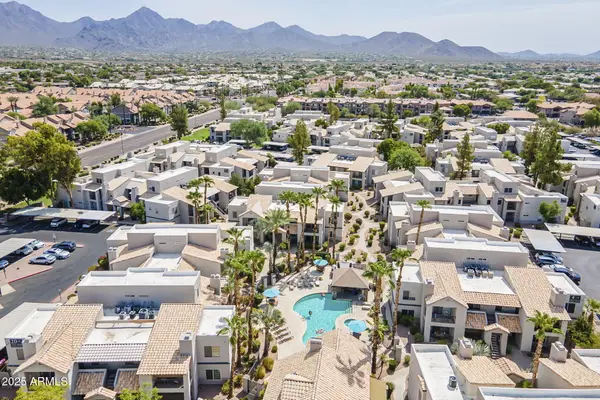 $257,500Active1 beds 1 baths765 sq. ft.
$257,500Active1 beds 1 baths765 sq. ft.14145 N 92nd Street #1138, Scottsdale, AZ 85260
MLS# 6905881Listed by: KELLER WILLIAMS REALTY EAST VALLEY - New
 $1,250,000Active3 beds 3 baths2,386 sq. ft.
$1,250,000Active3 beds 3 baths2,386 sq. ft.27000 N Alma School Parkway #2037, Scottsdale, AZ 85262
MLS# 6905816Listed by: HOMESMART - New
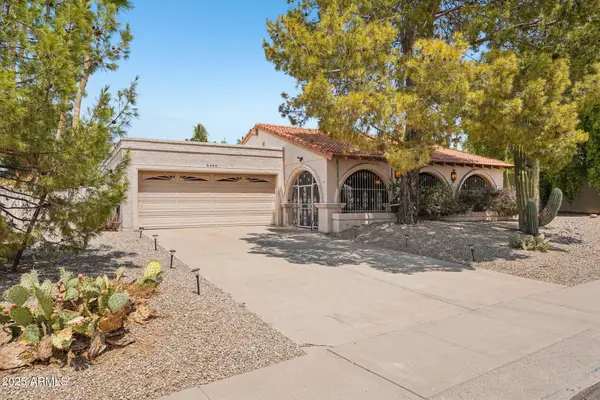 $1,188,000Active3 beds 3 baths2,661 sq. ft.
$1,188,000Active3 beds 3 baths2,661 sq. ft.8402 E Shetland Trail, Scottsdale, AZ 85258
MLS# 6905696Listed by: JASON MITCHELL REAL ESTATE - New
 $1,650,000Active4 beds 3 baths2,633 sq. ft.
$1,650,000Active4 beds 3 baths2,633 sq. ft.8224 E Gary Road, Scottsdale, AZ 85260
MLS# 6905749Listed by: REALTY ONE GROUP - New
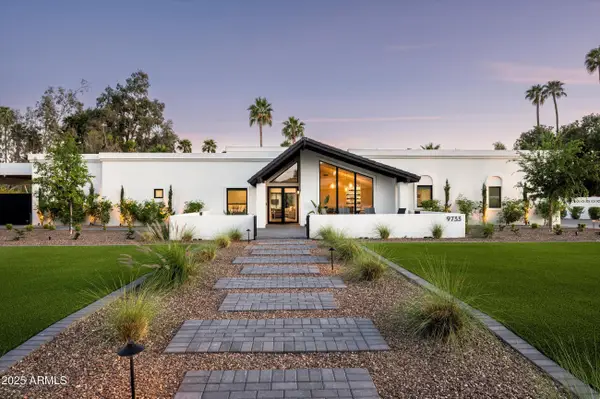 $3,595,000Active4 beds 4 baths3,867 sq. ft.
$3,595,000Active4 beds 4 baths3,867 sq. ft.9733 E Clinton Street, Scottsdale, AZ 85260
MLS# 6905761Listed by: HOMESMART - New
 $2,295,000Active3 beds 4 baths3,124 sq. ft.
$2,295,000Active3 beds 4 baths3,124 sq. ft.40198 N 105th Place, Scottsdale, AZ 85262
MLS# 6905664Listed by: RUSS LYON SOTHEBY'S INTERNATIONAL REALTY - New
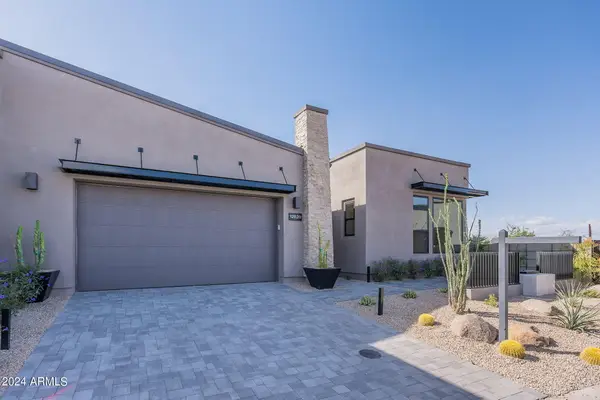 $1,670,000Active3 beds 4 baths2,566 sq. ft.
$1,670,000Active3 beds 4 baths2,566 sq. ft.12673 E Black Rock Road, Scottsdale, AZ 85255
MLS# 6905551Listed by: TOLL BROTHERS REAL ESTATE - Open Sat, 10am to 2pmNew
 $779,900Active3 beds 2 baths1,620 sq. ft.
$779,900Active3 beds 2 baths1,620 sq. ft.8420 E Plaza Avenue, Scottsdale, AZ 85250
MLS# 6905498Listed by: HOMESMART - New
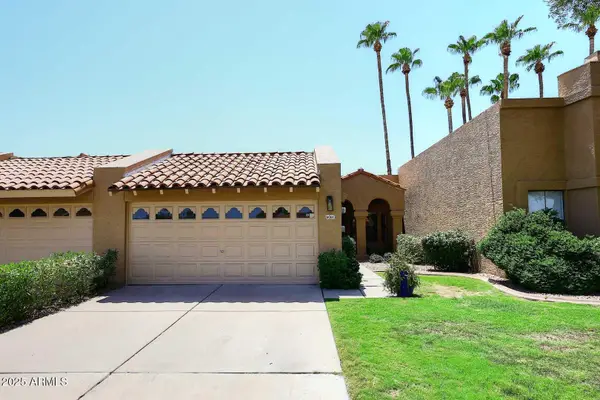 $520,000Active2 beds 2 baths1,100 sq. ft.
$520,000Active2 beds 2 baths1,100 sq. ft.9061 E Evans Drive, Scottsdale, AZ 85260
MLS# 6905451Listed by: HOMESMART
