7846 E Candelaria Drive, Scottsdale, AZ 85255
Local realty services provided by:Better Homes and Gardens Real Estate BloomTree Realty
Listed by: allison mikes
Office: compass
MLS#:6932345
Source:ARMLS
Price summary
- Price:$1,835,000
About this home
Experience the best of North Scottsdale living in this beautifully updated home in the sought-after Sonoran Hills community. Perfectly positioned on a quiet street w/ mountain views, this residence offers a rare blend of privacy & convenience—just minutes from premier dining, shopping, & entertainment, & with easy access to the Loop 101. Ideal for Barrett-Jackson, WM Phoenix Open, & all of Scottsdale's signature events! A gated courtyard with an outdoor fireplace sets the stage for warm AZ evenings. Inside, large picture windows fill the home with natural light & frame serene views of the backyard oasis. The remodeled kitchen combines artistry & function w/ premium KitchenAid appliances, large island, custom cabinetry, & hand-selected Paolo Soleri tiles. The split floor plan offers... an inviting Primary Suite with dual walk-in closets and a spa-style bath. Outside, a sparkling pool & spa, built-in BBQ, & cozy fire pit create the perfect setting for effortless indoor-outdoor living.
Contact an agent
Home facts
- Year built:2001
- Listing ID #:6932345
- Updated:January 24, 2026 at 10:08 AM
Rooms and interior
- Bedrooms:4
- Total bathrooms:4
- Full bathrooms:3
- Half bathrooms:1
Heating and cooling
- Cooling:Ceiling Fan(s), Programmable Thermostat
- Heating:Natural Gas
Structure and exterior
- Year built:2001
- Lot area:0.38 Acres
Schools
- High school:Pinnacle High School
- Middle school:Desert Shadows Elementary School
- Elementary school:Pinnacle Peak Preparatory
Utilities
- Water:City Water
Finances and disclosures
- Price:$1,835,000
- Tax amount:$7,585
New listings near 7846 E Candelaria Drive
- New
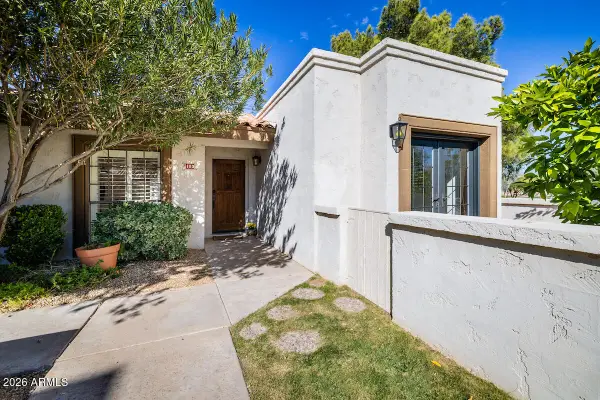 $764,000Active2 beds 2 baths1,467 sq. ft.
$764,000Active2 beds 2 baths1,467 sq. ft.6349 N 78th Street #103, Scottsdale, AZ 85250
MLS# 6973909Listed by: RE/MAX FINE PROPERTIES - New
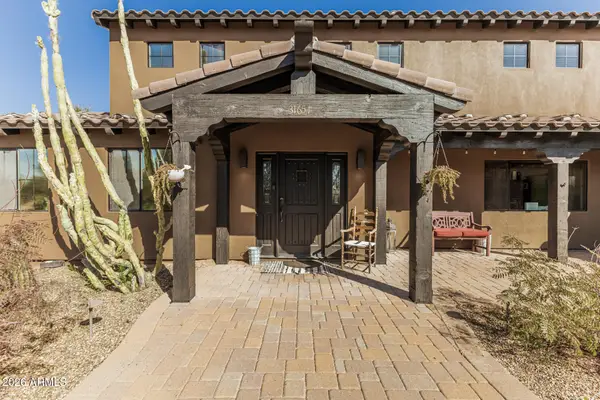 $1,700,000Active6 beds 4 baths4,445 sq. ft.
$1,700,000Active6 beds 4 baths4,445 sq. ft.31651 N 71st Street, Scottsdale, AZ 85266
MLS# 6973914Listed by: HOMESMART - New
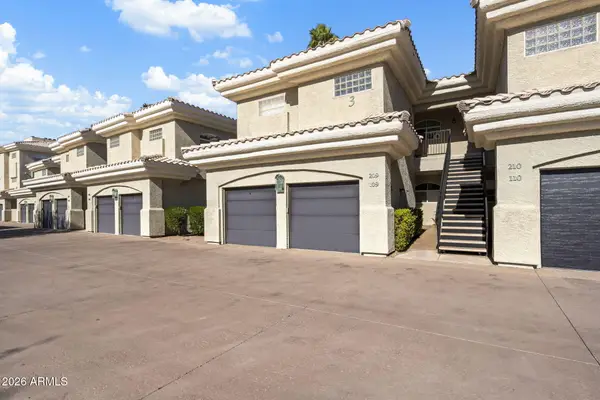 $525,000Active2 beds 2 baths1,348 sq. ft.
$525,000Active2 beds 2 baths1,348 sq. ft.7777 E 2nd Street #209, Scottsdale, AZ 85251
MLS# 6973931Listed by: RE/MAX FINE PROPERTIES - New
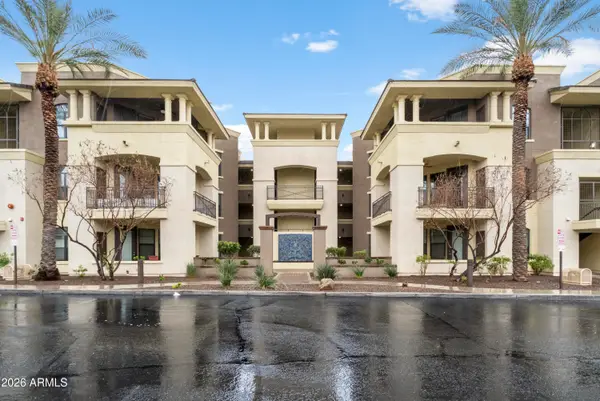 $735,000Active2 beds 2 baths1,509 sq. ft.
$735,000Active2 beds 2 baths1,509 sq. ft.7601 E Indian Bend Road #1012, Scottsdale, AZ 85250
MLS# 6973937Listed by: RETSY - Open Sat, 11am to 1pmNew
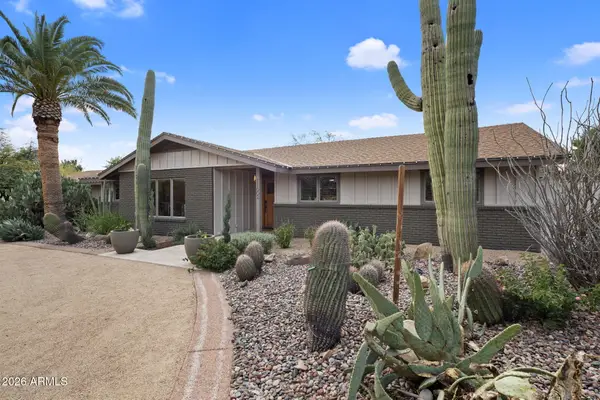 $2,299,000Active5 beds 4 baths3,421 sq. ft.
$2,299,000Active5 beds 4 baths3,421 sq. ft.11602 N Sundown Drive, Scottsdale, AZ 85260
MLS# 6973887Listed by: ENGEL & VOELKERS SCOTTSDALE - New
 $1,925,000Active2 beds 3 baths2,239 sq. ft.
$1,925,000Active2 beds 3 baths2,239 sq. ft.6166 N Scottsdale Road #A1005, Paradise Valley, AZ 85253
MLS# 6973893Listed by: RUSS LYON SOTHEBY'S INTERNATIONAL REALTY - New
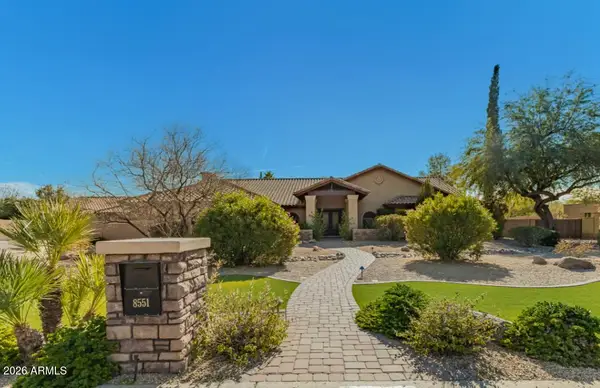 $2,995,000Active5 beds 4 baths4,550 sq. ft.
$2,995,000Active5 beds 4 baths4,550 sq. ft.8551 E Wood Drive E, Scottsdale, AZ 85260
MLS# 6973835Listed by: RE/MAX FINE PROPERTIES - New
 $950,000Active3 beds 2 baths1,618 sq. ft.
$950,000Active3 beds 2 baths1,618 sq. ft.8133 E Via Sonrisa --, Scottsdale, AZ 85258
MLS# 6973842Listed by: HOMESMART - New
 $995,000Active3 beds 2 baths1,926 sq. ft.
$995,000Active3 beds 2 baths1,926 sq. ft.15632 N 54th Street, Scottsdale, AZ 85254
MLS# 6973865Listed by: RUSS LYON SOTHEBY'S INTERNATIONAL REALTY  $2,195,000Pending4 beds 5 baths4,124 sq. ft.
$2,195,000Pending4 beds 5 baths4,124 sq. ft.0 E Davis Road, Scottsdale, AZ 85266
MLS# 6973766Listed by: RE/MAX FINE PROPERTIES
