7927 E Sage Drive, Scottsdale, AZ 85250
Local realty services provided by:Better Homes and Gardens Real Estate S.J. Fowler
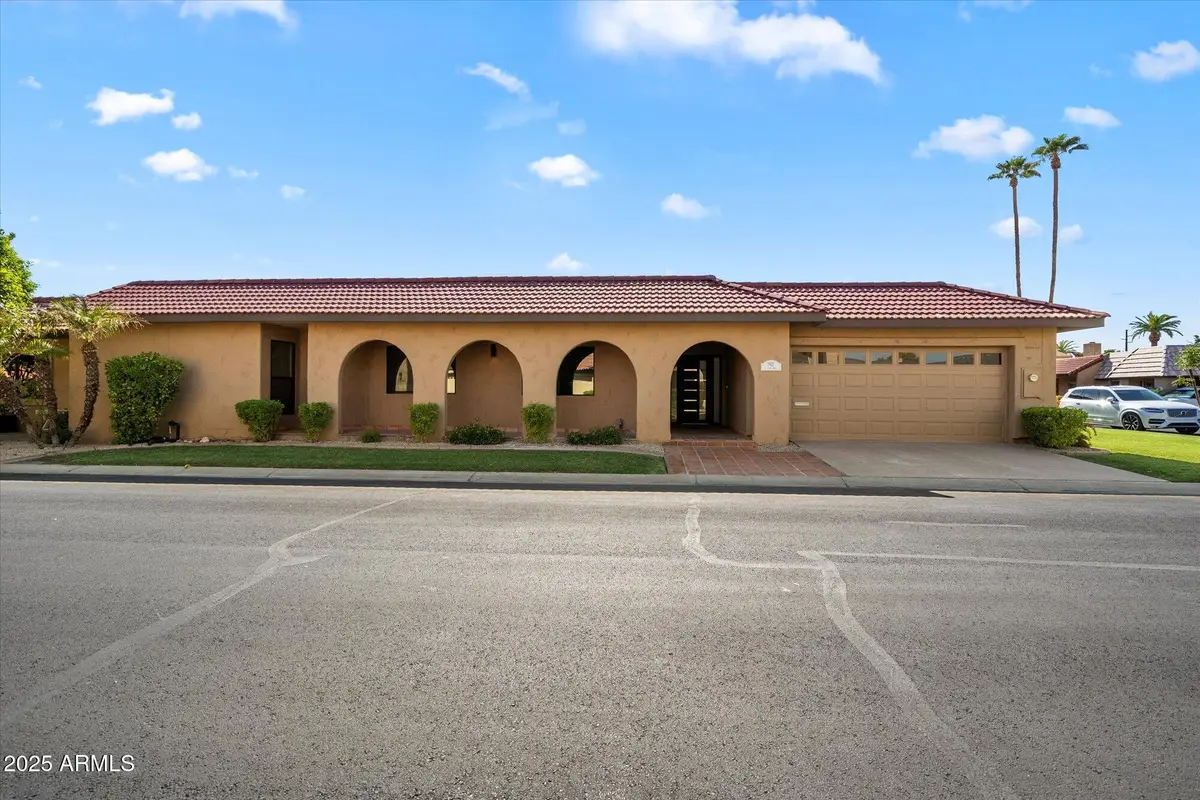
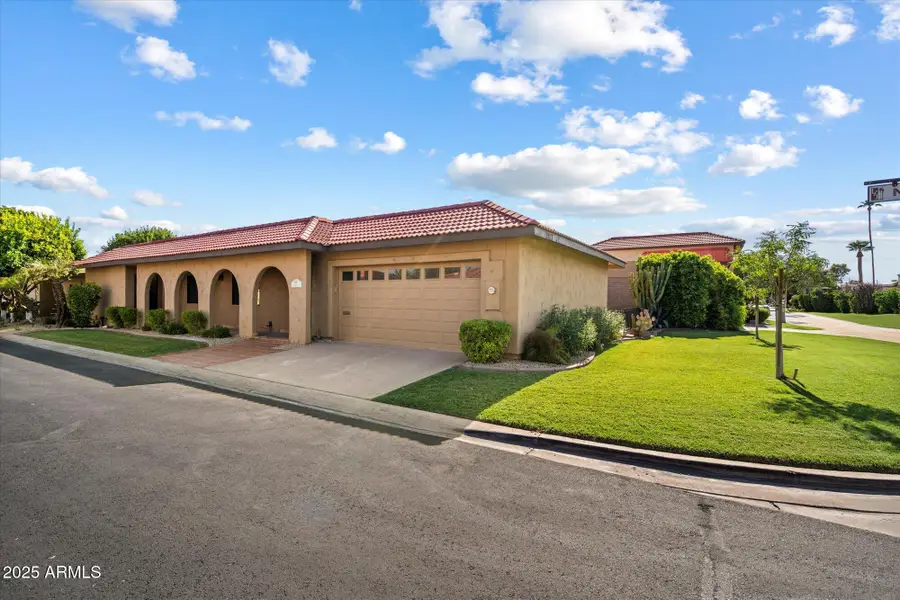
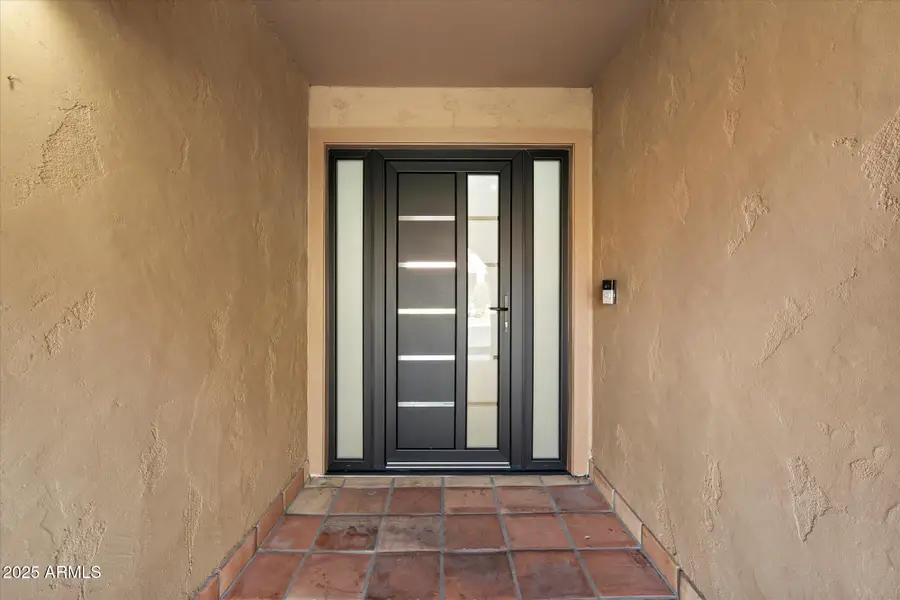
7927 E Sage Drive,Scottsdale, AZ 85250
$900,000
- 3 Beds
- 2 Baths
- 2,013 sq. ft.
- Townhouse
- Active
Listed by:chris anthony castillo
Office:cpa advantage realty, llc.
MLS#:6903628
Source:ARMLS
Price summary
- Price:$900,000
- Price per sq. ft.:$447.09
- Monthly HOA dues:$240
About this home
Stunning, Fully Renovated 3-Bed, 2-Bath Townhome in Laguna San Juan!
This light and bright single-level home with no interior steps has been beautifully updated throughout. The open-concept layout features Stylish Sunset Oak vinyl plank flooring, a sleek linear modern fireplace with tile backsplash, and a renovated kitchen with white cabinets, Calacatta Elysian quartz countertops, stainless steel appliances, and a large island perfect for entertaining. The spacious primary suite offers a sitting area, walk-in closet, and a luxurious bathroom with a large, tiled shower. Additional upgrades include a new foam roof, fresh Agreeable Gray paint with Iron Ore accents, updated lighting and plumbing fixtures. Low-maintenance landscaping with two private patio spaces.
Located in the heart of Scottsdale, this home also offers access to community amenities such as a heated pool, spa, clubhouse, and fitness room. The location is close to great schools, shopping, and dining, with popular spots like Salt River Fields, McCormick-Stillman Railroad Park and the Ritz-Carlton PV Resort.
Contact an agent
Home facts
- Year built:1973
- Listing Id #:6903628
- Updated:August 14, 2025 at 03:03 PM
Rooms and interior
- Bedrooms:3
- Total bathrooms:2
- Full bathrooms:2
- Living area:2,013 sq. ft.
Heating and cooling
- Cooling:Ceiling Fan(s), Programmable Thermostat
- Heating:Ceiling, Electric
Structure and exterior
- Year built:1973
- Building area:2,013 sq. ft.
- Lot area:0.13 Acres
Schools
- High school:Saguaro High School
- Middle school:Mohave Middle School
- Elementary school:Hopi Elementary School
Utilities
- Water:City Water
- Sewer:Sewer in & Connected
Finances and disclosures
- Price:$900,000
- Price per sq. ft.:$447.09
- Tax amount:$2,169 (2024)
New listings near 7927 E Sage Drive
- New
 $1,250,000Active3 beds 3 baths2,386 sq. ft.
$1,250,000Active3 beds 3 baths2,386 sq. ft.27000 N Alma School Parkway #2037, Scottsdale, AZ 85262
MLS# 6905816Listed by: HOMESMART - New
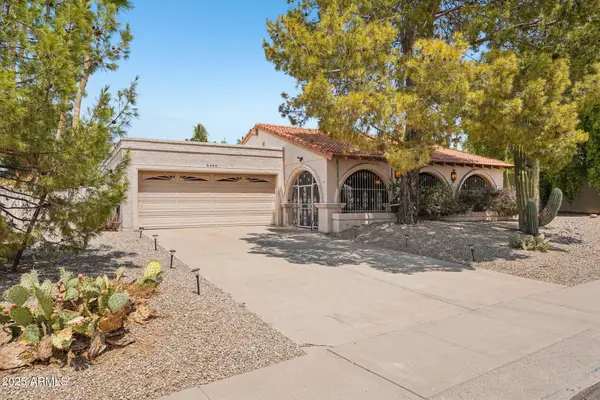 $1,188,000Active3 beds 3 baths2,661 sq. ft.
$1,188,000Active3 beds 3 baths2,661 sq. ft.8402 E Shetland Trail, Scottsdale, AZ 85258
MLS# 6905696Listed by: JASON MITCHELL REAL ESTATE - New
 $1,650,000Active4 beds 3 baths2,633 sq. ft.
$1,650,000Active4 beds 3 baths2,633 sq. ft.8224 E Gary Road, Scottsdale, AZ 85260
MLS# 6905749Listed by: REALTY ONE GROUP - New
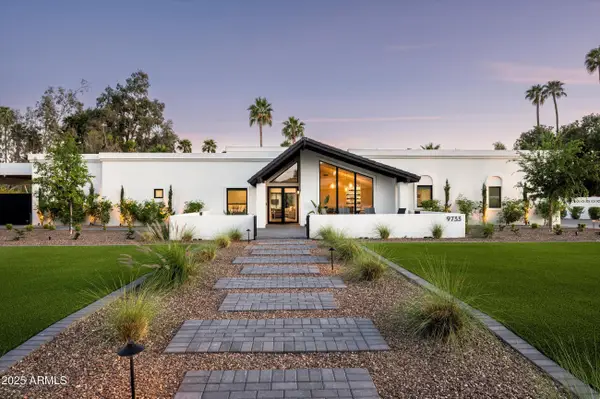 $3,595,000Active4 beds 4 baths3,867 sq. ft.
$3,595,000Active4 beds 4 baths3,867 sq. ft.9733 E Clinton Street, Scottsdale, AZ 85260
MLS# 6905761Listed by: HOMESMART - New
 $2,295,000Active3 beds 4 baths3,124 sq. ft.
$2,295,000Active3 beds 4 baths3,124 sq. ft.40198 N 105th Place, Scottsdale, AZ 85262
MLS# 6905664Listed by: RUSS LYON SOTHEBY'S INTERNATIONAL REALTY - New
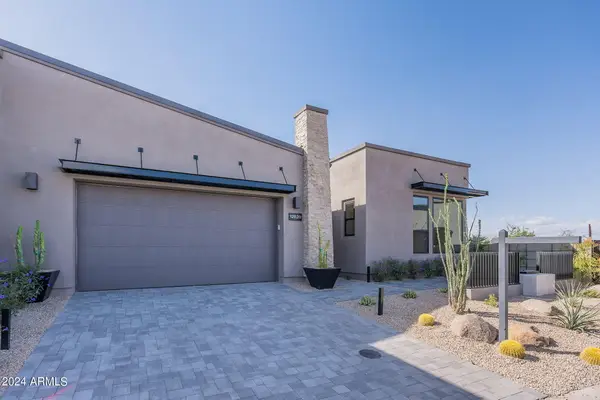 $1,670,000Active3 beds 4 baths2,566 sq. ft.
$1,670,000Active3 beds 4 baths2,566 sq. ft.12673 E Black Rock Road, Scottsdale, AZ 85255
MLS# 6905551Listed by: TOLL BROTHERS REAL ESTATE - Open Sat, 10am to 2pmNew
 $779,900Active3 beds 2 baths1,620 sq. ft.
$779,900Active3 beds 2 baths1,620 sq. ft.8420 E Plaza Avenue, Scottsdale, AZ 85250
MLS# 6905498Listed by: HOMESMART - New
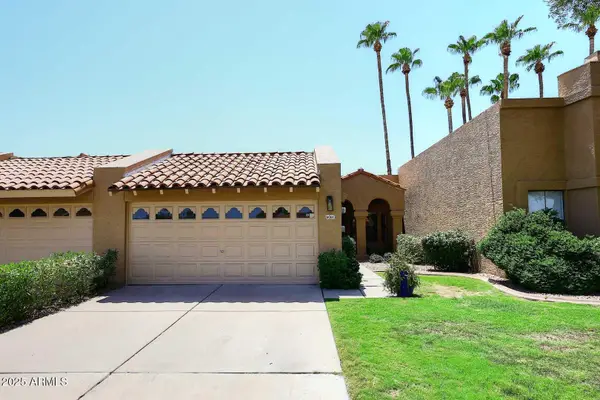 $520,000Active2 beds 2 baths1,100 sq. ft.
$520,000Active2 beds 2 baths1,100 sq. ft.9061 E Evans Drive, Scottsdale, AZ 85260
MLS# 6905451Listed by: HOMESMART - New
 $1,269,000Active2 beds 2 baths1,869 sq. ft.
$1,269,000Active2 beds 2 baths1,869 sq. ft.7400 E Gainey Club Drive #222, Scottsdale, AZ 85258
MLS# 6905395Listed by: LONG REALTY JASPER ASSOCIATES - Open Sat, 11am to 1pmNew
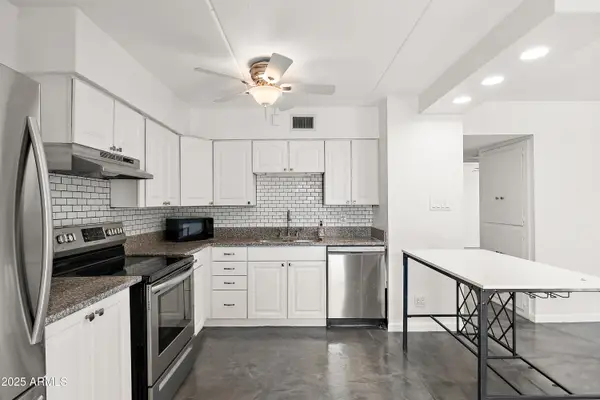 $299,000Active2 beds 1 baths957 sq. ft.
$299,000Active2 beds 1 baths957 sq. ft.7751 E Glenrosa Avenue #A5, Scottsdale, AZ 85251
MLS# 6905355Listed by: REALTY ONE GROUP
