7975 E Dale Lane, Scottsdale, AZ 85266
Local realty services provided by:Better Homes and Gardens Real Estate S.J. Fowler
7975 E Dale Lane,Scottsdale, AZ 85266
$2,399,000
- 5 Beds
- 4 Baths
- 4,257 sq. ft.
- Single family
- Active
Listed by:deborah l boyd
Office:homesmart
MLS#:6841459
Source:ARMLS
Price summary
- Price:$2,399,000
- Price per sq. ft.:$563.54
About this home
Breathtaking Troon, Pinnacle Peak and McDowell Mountain View's soothe your senses as you enjoy a heated pool and spa, water feature, built in grill, fire pit, kiva fireplace and several sitting areas amid a beautiful 2+ acre horse privilege desert paradise. The circular driveway done in pavers, leads to a well appointed 4,257 sq ft home which is bathed in sunlight from clerestory windows strategically placed in the 20'+ high Great Room ceiling. 5 Bedrooms, 3.5 Bathrooms. Open Chef's Kitchen, Breakfast Area and Spacious Formal Dining Room with two way fireplace. All appliances, cabinetry and fixtures are high-end. Master has a walk-in shower with cast iron tub, large walk in closet with attached laundry room. The Property has easy access to miles of land to ride horses on or hike
Contact an agent
Home facts
- Year built:2001
- Listing ID #:6841459
- Updated:September 27, 2025 at 02:58 PM
Rooms and interior
- Bedrooms:5
- Total bathrooms:4
- Full bathrooms:3
- Half bathrooms:1
- Living area:4,257 sq. ft.
Heating and cooling
- Cooling:Ceiling Fan(s), ENERGY STAR Qualified Equipment
- Heating:Propane
Structure and exterior
- Year built:2001
- Building area:4,257 sq. ft.
- Lot area:2.01 Acres
Schools
- High school:Cactus Shadows High School
- Middle school:Sonoran Trails Middle School
- Elementary school:Desert Sun Academy
Utilities
- Water:City Water
- Sewer:Septic In & Connected
Finances and disclosures
- Price:$2,399,000
- Price per sq. ft.:$563.54
- Tax amount:$4,272 (2024)
New listings near 7975 E Dale Lane
- New
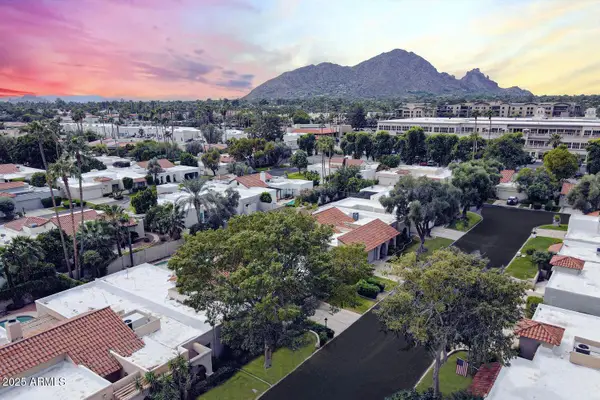 $897,000Active3 beds 2 baths2,393 sq. ft.
$897,000Active3 beds 2 baths2,393 sq. ft.6308 N 73rd Street, Scottsdale, AZ 85250
MLS# 6925652Listed by: UNIQUE HOMES REALTY, INC - New
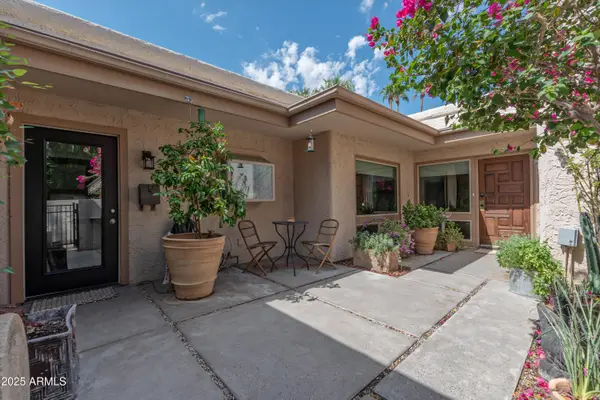 $550,000Active2 beds 2 baths1,636 sq. ft.
$550,000Active2 beds 2 baths1,636 sq. ft.4525 N 66th Street #57, Scottsdale, AZ 85251
MLS# 6925641Listed by: KEY SELECT REAL ESTATE - New
 $650,000Active2 beds 2 baths1,843 sq. ft.
$650,000Active2 beds 2 baths1,843 sq. ft.19700 N 76 Street #2184, Scottsdale, AZ 85255
MLS# 6925624Listed by: REALTY ONE GROUP - New
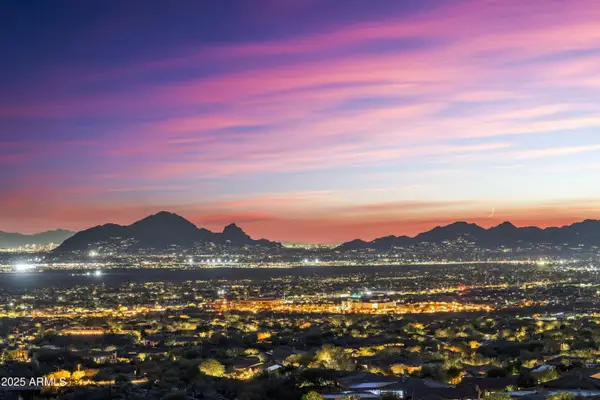 $4,700,000Active5 beds 6 baths7,172 sq. ft.
$4,700,000Active5 beds 6 baths7,172 sq. ft.14699 E Paradise Drive #26, Fountain Hills, AZ 85268
MLS# 6925498Listed by: COMPASS - New
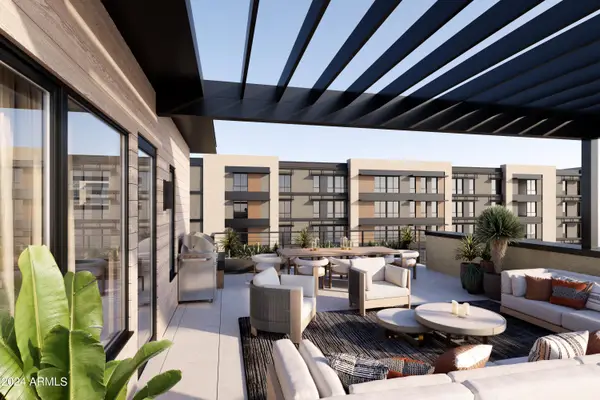 $839,000Active2 beds 3 baths1,570 sq. ft.
$839,000Active2 beds 3 baths1,570 sq. ft.19360 N 73rd Street #1079, Scottsdale, AZ 85255
MLS# 6925448Listed by: CAMBRIDGE PROPERTIES - New
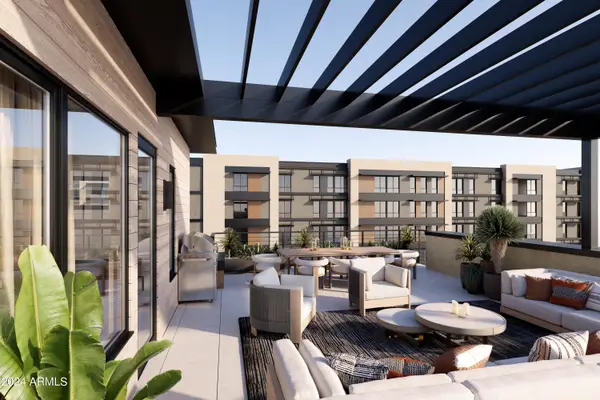 $862,000Active2 beds 3 baths1,570 sq. ft.
$862,000Active2 beds 3 baths1,570 sq. ft.19360 N 73rd Street #1055, Scottsdale, AZ 85255
MLS# 6925454Listed by: CAMBRIDGE PROPERTIES - New
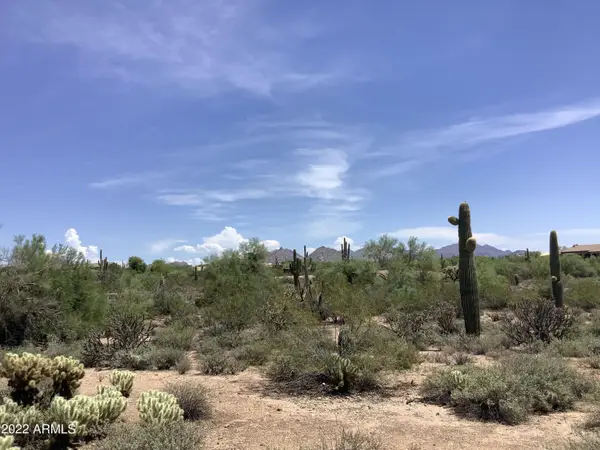 $624,900Active2.43 Acres
$624,900Active2.43 Acres29628 N 76th Street #5, Scottsdale, AZ 85266
MLS# 6925457Listed by: BERKSHIRE HATHAWAY HOMESERVICES ARIZONA PROPERTIES - New
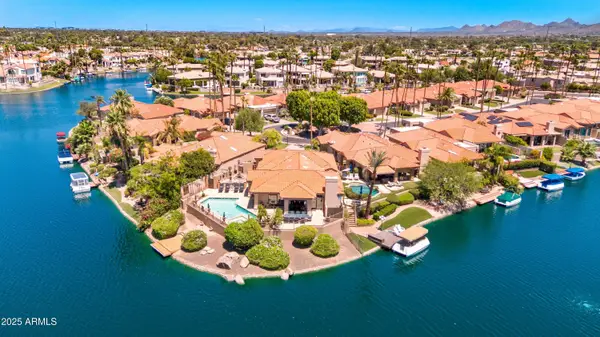 $1,650,000Active3 beds 2 baths2,058 sq. ft.
$1,650,000Active3 beds 2 baths2,058 sq. ft.10113 N 103rd Street, Scottsdale, AZ 85258
MLS# 6925467Listed by: COMPASS - New
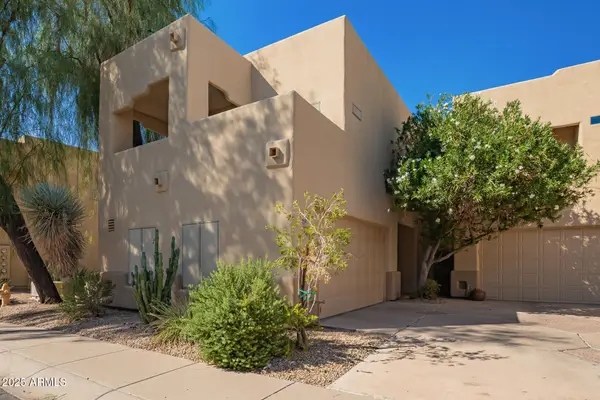 $599,900Active3 beds 3 baths2,001 sq. ft.
$599,900Active3 beds 3 baths2,001 sq. ft.9065 E Gary Road #118, Scottsdale, AZ 85260
MLS# 6925391Listed by: REALTY EXECUTIVES ARIZONA TERRITORY - New
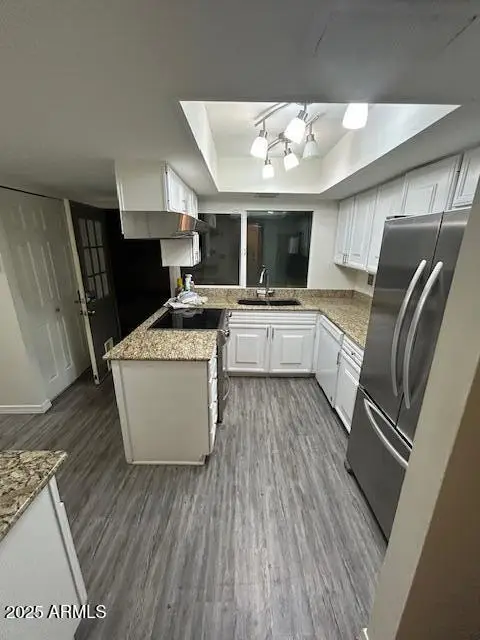 $639,000Active4 beds 2 baths1,676 sq. ft.
$639,000Active4 beds 2 baths1,676 sq. ft.4865 N Granite Reef Road, Scottsdale, AZ 85250
MLS# 6925394Listed by: REALTY ONE GROUP
