7979 E Princess Drive #13, Scottsdale, AZ 85255
Local realty services provided by:Better Homes and Gardens Real Estate BloomTree Realty
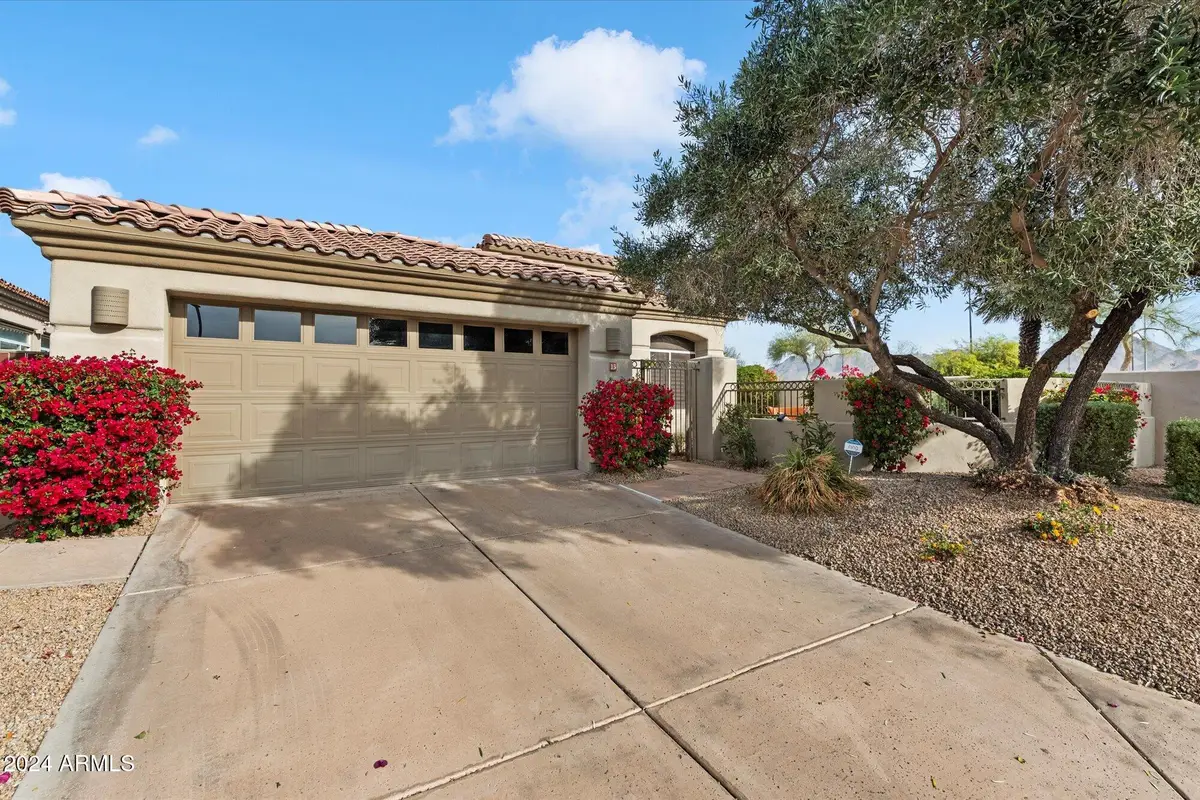
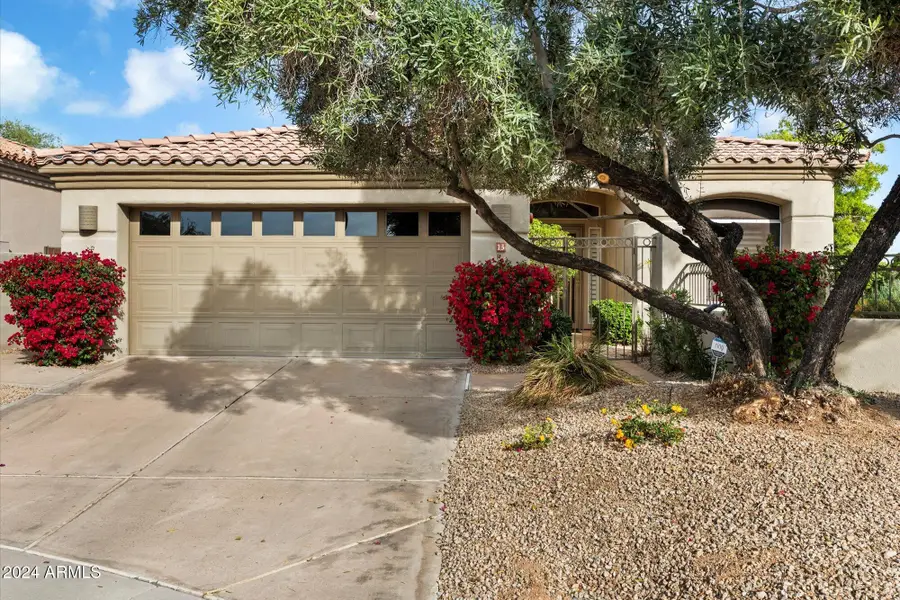
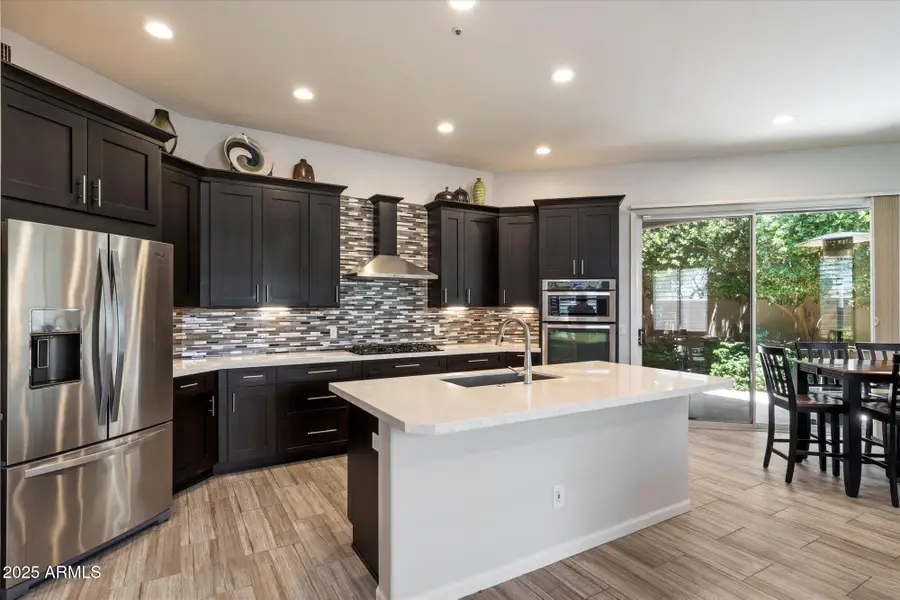
7979 E Princess Drive #13,Scottsdale, AZ 85255
$1,075,000
- 3 Beds
- 2 Baths
- 2,253 sq. ft.
- Single family
- Active
Listed by:michael watkins
Office:homesmart
MLS#:6791969
Source:ARMLS
Price summary
- Price:$1,075,000
- Price per sq. ft.:$477.14
- Monthly HOA dues:$198
About this home
New look, light and bright. Discover a meticulously remodeled interior. The kitchen is a chef's dream, featuring stunning cabinetry with 42'' upper cabinets, elegant quartz countertops, gas cooktop, and walk-in pantry. The spacious living and great rooms are thoughtfully designed with a stacked stone electric fireplace and separated by an entertainment space that includes both wine and standard refrigerators. This home is perfectly situated within walking distance to the renowned Scottsdale Princess Resort and the TPC golf courses. Just minutes away, you'll find world-class shopping, dining, and amenities, making this location truly unbeatable. All furnishings available on a separate bill of sale. Retreat to the luxurious master suite, complete with plush new carpet, an oversized shower, and a generous closet. The backyard is an oasis of tranquility, welcoming you with beautiful flagstone, lush foliage, and low-maintenance artificial grass. Enjoy outdoor cooking with the convenience of a gas line plumbed to the grill. Additional highlights include a newer roof, just 5 years old, ensuring peace of mind for years to come. Don't miss the opportunity to own this exceptional home in one of Scottsdale's most sought-after communities
Contact an agent
Home facts
- Year built:1995
- Listing Id #:6791969
- Updated:August 12, 2025 at 03:05 PM
Rooms and interior
- Bedrooms:3
- Total bathrooms:2
- Full bathrooms:2
- Living area:2,253 sq. ft.
Heating and cooling
- Heating:Electric
Structure and exterior
- Year built:1995
- Building area:2,253 sq. ft.
- Lot area:0.15 Acres
Schools
- High school:Horizon High School
- Middle school:Sonoran Sky Elementary School
- Elementary school:Wildfire Elementary School
Utilities
- Water:City Water
Finances and disclosures
- Price:$1,075,000
- Price per sq. ft.:$477.14
- Tax amount:$3,854 (2024)
New listings near 7979 E Princess Drive #13
- New
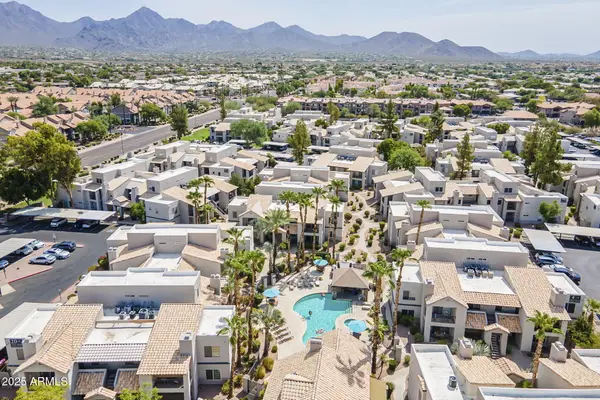 $257,500Active1 beds 1 baths765 sq. ft.
$257,500Active1 beds 1 baths765 sq. ft.14145 N 92nd Street #1138, Scottsdale, AZ 85260
MLS# 6905881Listed by: KELLER WILLIAMS REALTY EAST VALLEY - New
 $1,250,000Active3 beds 3 baths2,386 sq. ft.
$1,250,000Active3 beds 3 baths2,386 sq. ft.27000 N Alma School Parkway #2037, Scottsdale, AZ 85262
MLS# 6905816Listed by: HOMESMART - New
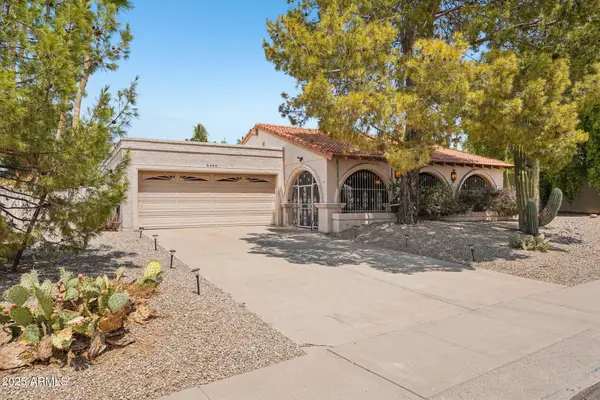 $1,188,000Active3 beds 3 baths2,661 sq. ft.
$1,188,000Active3 beds 3 baths2,661 sq. ft.8402 E Shetland Trail, Scottsdale, AZ 85258
MLS# 6905696Listed by: JASON MITCHELL REAL ESTATE - New
 $1,650,000Active4 beds 3 baths2,633 sq. ft.
$1,650,000Active4 beds 3 baths2,633 sq. ft.8224 E Gary Road, Scottsdale, AZ 85260
MLS# 6905749Listed by: REALTY ONE GROUP - New
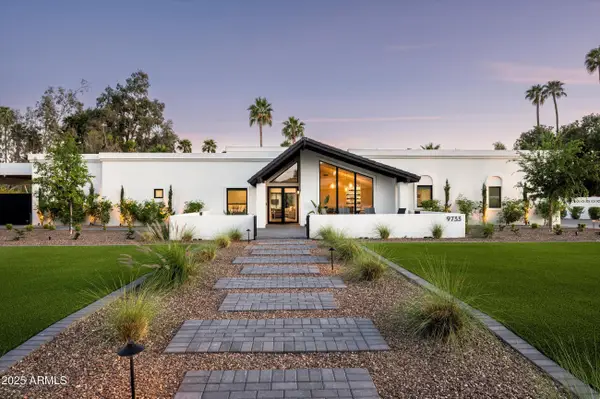 $3,595,000Active4 beds 4 baths3,867 sq. ft.
$3,595,000Active4 beds 4 baths3,867 sq. ft.9733 E Clinton Street, Scottsdale, AZ 85260
MLS# 6905761Listed by: HOMESMART - New
 $2,295,000Active3 beds 4 baths3,124 sq. ft.
$2,295,000Active3 beds 4 baths3,124 sq. ft.40198 N 105th Place, Scottsdale, AZ 85262
MLS# 6905664Listed by: RUSS LYON SOTHEBY'S INTERNATIONAL REALTY - New
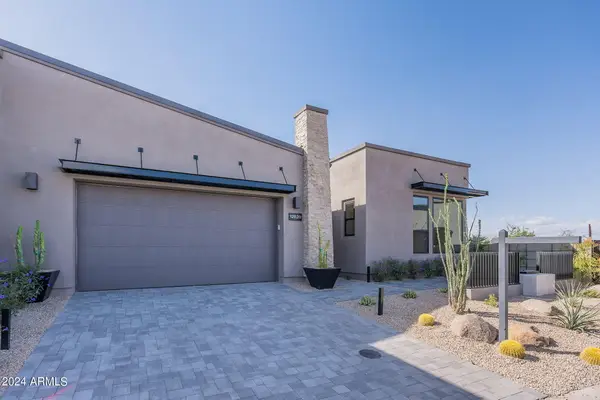 $1,670,000Active3 beds 4 baths2,566 sq. ft.
$1,670,000Active3 beds 4 baths2,566 sq. ft.12673 E Black Rock Road, Scottsdale, AZ 85255
MLS# 6905551Listed by: TOLL BROTHERS REAL ESTATE - Open Sat, 10am to 2pmNew
 $779,900Active3 beds 2 baths1,620 sq. ft.
$779,900Active3 beds 2 baths1,620 sq. ft.8420 E Plaza Avenue, Scottsdale, AZ 85250
MLS# 6905498Listed by: HOMESMART - New
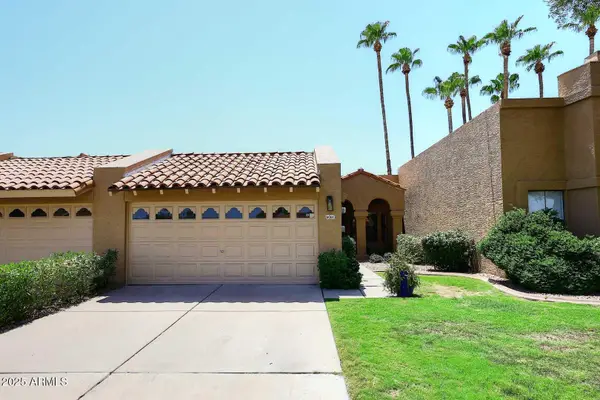 $520,000Active2 beds 2 baths1,100 sq. ft.
$520,000Active2 beds 2 baths1,100 sq. ft.9061 E Evans Drive, Scottsdale, AZ 85260
MLS# 6905451Listed by: HOMESMART - New
 $1,269,000Active2 beds 2 baths1,869 sq. ft.
$1,269,000Active2 beds 2 baths1,869 sq. ft.7400 E Gainey Club Drive #222, Scottsdale, AZ 85258
MLS# 6905395Listed by: LONG REALTY JASPER ASSOCIATES
