7979 E Princess Drive #27, Scottsdale, AZ 85255
Local realty services provided by:Better Homes and Gardens Real Estate BloomTree Realty
7979 E Princess Drive #27,Scottsdale, AZ 85255
$2,495,000
- 3 Beds
- 4 Baths
- - sq. ft.
- Single family
- Pending
Listed by: mike sweeney
Office: silverleaf realty
MLS#:6934635
Source:ARMLS
Price summary
- Price:$2,495,000
About this home
Beautifully Renovated Home on TPC Scottsdale.
Completely redesigned with a sophisticated timeless feel, this luxury residence overlooks the 1st hole tee box of the world-renowned TPC Stadium Course. The open, modern floor plan is ideal for today's lifestyle, featuring a chef's kitchen with white shaker cabinetry, custom range hood, Calacatta quartz waterfall island, seamless backsplash, under-cabinet lighting, pendant accents, and a professional stainless steel appliance package including a Wolf gas range.
Design details include an oversized sliding glass door, French oak porcelain wide-plank flooring, Modern Flames linear fireplace framed in porcelain tile, recessed lighting, and premium finishes throughout.
The new primary suite offers a spa-like retreat with a freestanding tub, dual vanities, marble tile shower with dual rain heads, frameless glass enclosure, premium fixtures, and a custom walk-in closet. Additional spaces include a secondary bedroom with ensuite bath, a third bedroom with full bath, plus a powder room.
The backyard is designed for entertaining with an oversized covered patio, custom heated spa, gas firepit, built-in gas BBQ, and stunning views of the WM Phoenix Open course, mountains, and sunsets.
Located in a private gated community with pool access and just steps from the Fairmont Scottsdale Princess Resort & Spa, this home blends modern elegance with an unbeatable location.
Contact an agent
Home facts
- Year built:1995
- Listing ID #:6934635
- Updated:December 17, 2025 at 12:14 PM
Rooms and interior
- Bedrooms:3
- Total bathrooms:4
- Full bathrooms:3
- Half bathrooms:1
Heating and cooling
- Cooling:Ceiling Fan(s)
- Heating:Natural Gas
Structure and exterior
- Year built:1995
- Lot area:0.14 Acres
Schools
- High school:Horizon High School
- Middle school:Desert Shadows Elementary School
- Elementary school:Sonoran Sky Elementary School
Utilities
- Water:City Water
Finances and disclosures
- Price:$2,495,000
- Tax amount:$5,847
New listings near 7979 E Princess Drive #27
- New
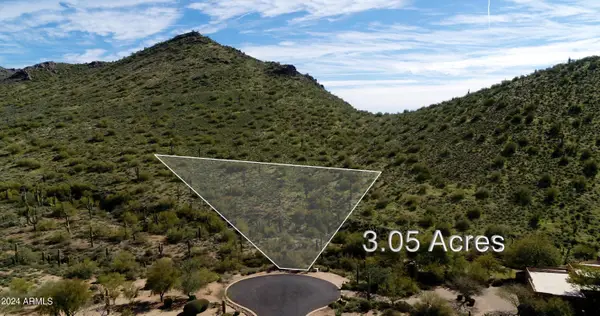 $1,800,000Active3.05 Acres
$1,800,000Active3.05 Acres10725 E Pinnacle Peak Road #7, Scottsdale, AZ 85255
MLS# 6959228Listed by: BERKSHIRE HATHAWAY HOMESERVICES ARIZONA PROPERTIES - New
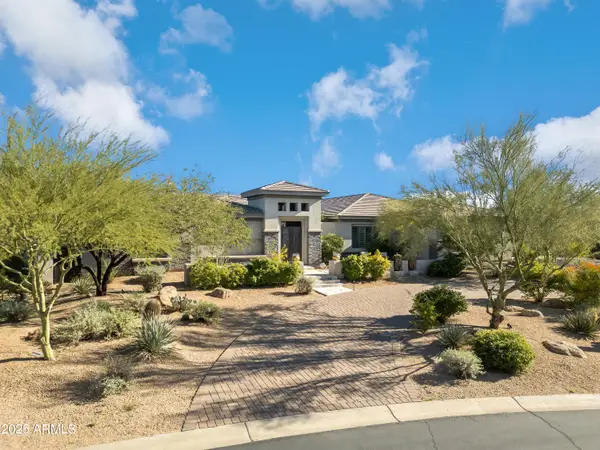 $1,990,000Active5 beds 5 baths4,947 sq. ft.
$1,990,000Active5 beds 5 baths4,947 sq. ft.27897 N 71st Street, Scottsdale, AZ 85266
MLS# 6959259Listed by: EXP REALTY - New
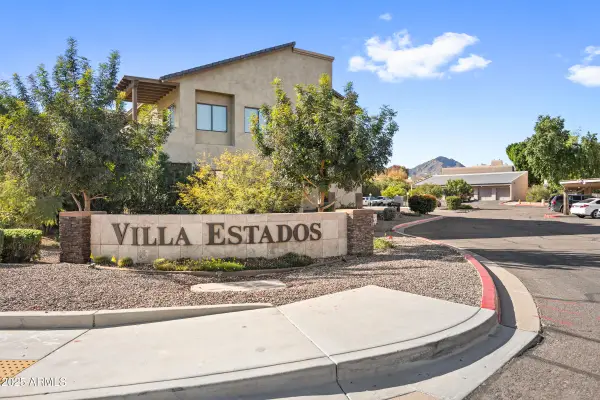 $699,000Active3 beds 2 baths2,405 sq. ft.
$699,000Active3 beds 2 baths2,405 sq. ft.5998 N 78th Street #2002, Scottsdale, AZ 85250
MLS# 6959162Listed by: LIMITLESS REAL ESTATE 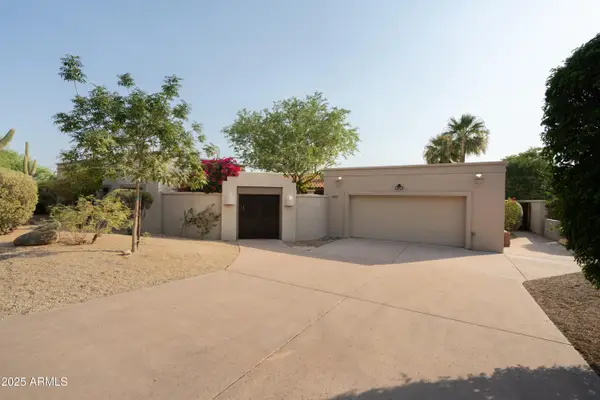 $1,850,000Pending4 beds 5 baths3,090 sq. ft.
$1,850,000Pending4 beds 5 baths3,090 sq. ft.8401 E Vista Del Lago --, Scottsdale, AZ 85255
MLS# 6959111Listed by: THE AVE COLLECTIVE- New
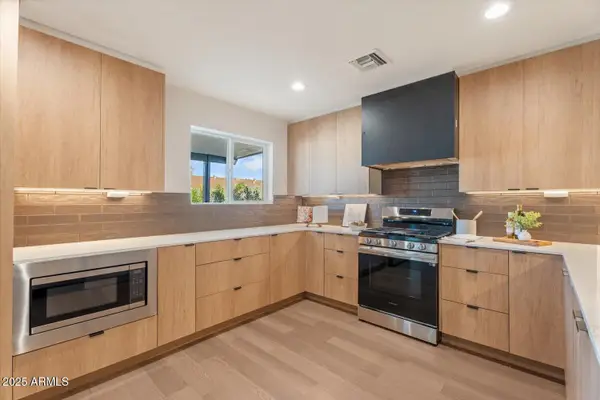 $1,150,000Active4 beds 3 baths2,294 sq. ft.
$1,150,000Active4 beds 3 baths2,294 sq. ft.8408 E Rancho Vista Drive, Scottsdale, AZ 85251
MLS# 6959112Listed by: EXP REALTY 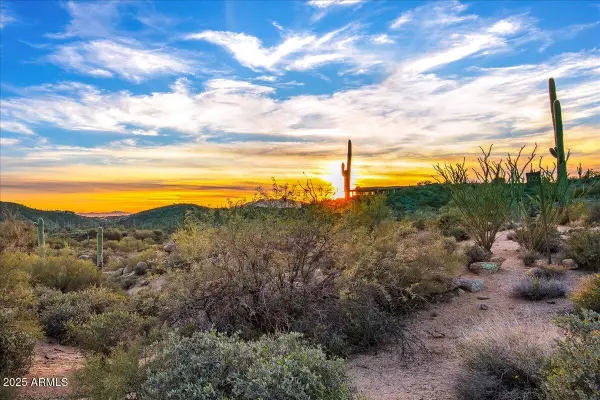 $2,000,000Pending1.41 Acres
$2,000,000Pending1.41 Acres40790 N 94th Street #272, Scottsdale, AZ 85262
MLS# 6959145Listed by: RUSS LYON SOTHEBY'S INTERNATIONAL REALTY- New
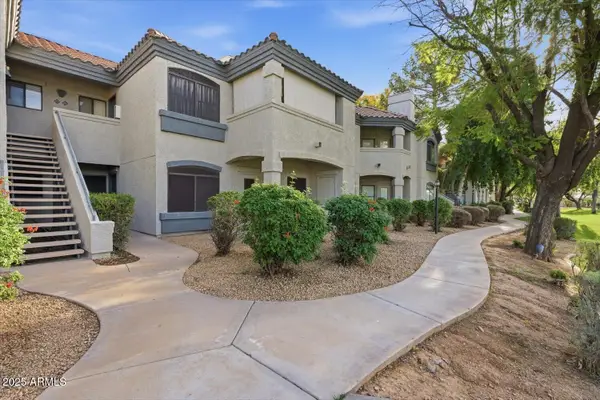 $350,000Active2 beds 1 baths924 sq. ft.
$350,000Active2 beds 1 baths924 sq. ft.15095 N Thompson Peak Parkway #1095, Scottsdale, AZ 85260
MLS# 6959148Listed by: EXP REALTY - New
 $1,399,900Active4 beds 3 baths2,579 sq. ft.
$1,399,900Active4 beds 3 baths2,579 sq. ft.6118 E Blanche Drive, Scottsdale, AZ 85254
MLS# 6959071Listed by: HOMESMART - New
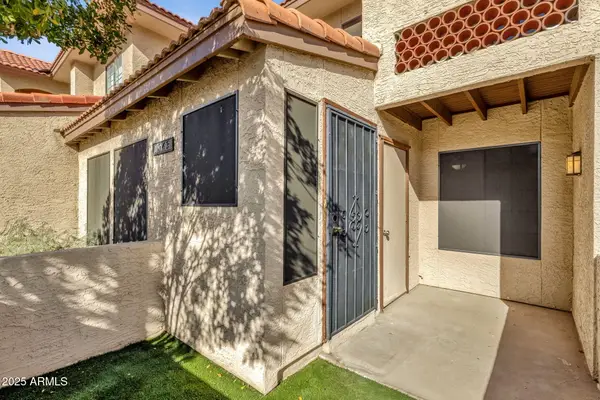 $339,900Active2 beds 2 baths917 sq. ft.
$339,900Active2 beds 2 baths917 sq. ft.8625 E Belleview Place #1043, Scottsdale, AZ 85257
MLS# 6959075Listed by: REAL BROKER - New
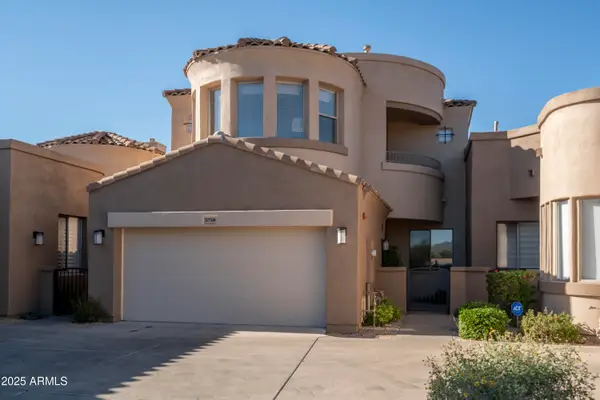 $950,000Active3 beds 4 baths2,737 sq. ft.
$950,000Active3 beds 4 baths2,737 sq. ft.19475 N Grayhawk Drive #1054, Scottsdale, AZ 85255
MLS# 6959089Listed by: AURUMYS
