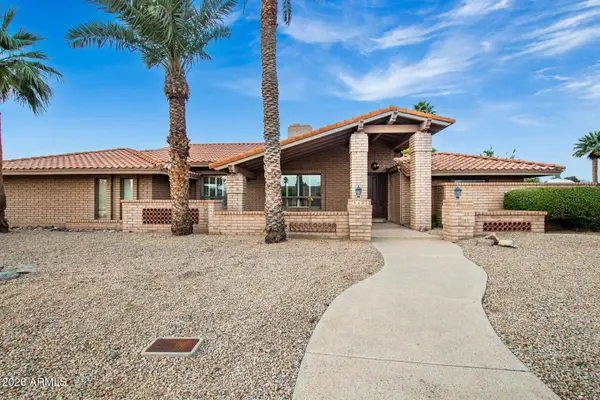8037 E Thorntree Drive, Scottsdale, AZ 85266
Local realty services provided by:Better Homes and Gardens Real Estate BloomTree Realty
Listed by: allen studebaker, melissa s massey
Office: compass
MLS#:6813394
Source:ARMLS
Price summary
- Price:$1,064,000
About this home
Welcome to Verdante at Westland Estates - A Timeless Community Feel in a Private Gated Enclave
Nestled in the heart of Verdante at Westland Estates, this stunning M/I Custom Home offers the perfect blend of elegance, comfort, and community charm. With only 39 homes, this exclusive gated neighborhood fosters a sense of connection - where neighbors know your name, holiday lights warmly welcome you home during the holidays, and community gatherings create lifelong friendships.
This 3-bedroom, 3.5-bath home is designed for both grand entertaining and everyday luxury. As you step inside, travertine floors guide you through a spacious formal living area, setting the tone for the refined spaces beyond. The formal dining room is perfect for hosting, while the wet bar adds an extra touch of sophistication for entertaining guests. A dedicated office area provides the ideal space for work from home productivity.
The home's thoughtful design continues outdoors, where a large front patio invites you to enjoy Arizona's beautiful evenings, and an expansive covered back patio frames breathtaking views of Winfield Mountain. With .90 acres of land, there's ample space to design your dream backyard - whether it's adding a pool, a garden, or an outdoor living retreat. The three-car garage ensures plenty of room for storage and parking.
Experience the warmth of a truly connected community in this exceptional home. Verdante at Westland Estates offers the rare charm of yesteryear with all the modern luxuries you desire
Contact an agent
Home facts
- Year built:1999
- Listing ID #:6813394
- Updated:January 23, 2026 at 10:05 AM
Rooms and interior
- Bedrooms:3
- Total bathrooms:4
- Full bathrooms:3
- Half bathrooms:1
Heating and cooling
- Heating:Natural Gas
Structure and exterior
- Year built:1999
- Lot area:0.9 Acres
Schools
- High school:Cactus Shadows High School
- Middle school:Sonoran Trails Middle School
- Elementary school:Black Mountain Elementary School
Utilities
- Water:City Water
- Sewer:Sewer in & Connected
Finances and disclosures
- Price:$1,064,000
- Tax amount:$3,374
New listings near 8037 E Thorntree Drive
- New
 $1,689,990Active5 beds 3 baths2,774 sq. ft.
$1,689,990Active5 beds 3 baths2,774 sq. ft.5429 E Sahuaro Drive, Scottsdale, AZ 85254
MLS# 6973156Listed by: MY HOME GROUP REAL ESTATE - New
 $2,199,900Active5 beds 4 baths3,871 sq. ft.
$2,199,900Active5 beds 4 baths3,871 sq. ft.9782 E South Bend Drive, Scottsdale, AZ 85255
MLS# 6973161Listed by: COMPASS - Open Fri, 4 to 6pmNew
 $950,000Active4 beds 3 baths2,283 sq. ft.
$950,000Active4 beds 3 baths2,283 sq. ft.7480 E Christmas Cholla Drive, Scottsdale, AZ 85255
MLS# 6973109Listed by: LOCAL LUXURY CHRISTIE'S INTERNATIONAL REAL ESTATE - New
 $1,595,000Active4 beds 3 baths2,936 sq. ft.
$1,595,000Active4 beds 3 baths2,936 sq. ft.14176 N 107th Street, Scottsdale, AZ 85255
MLS# 6973112Listed by: HOMESMART - New
 $1,150,000Active4 beds 2 baths2,999 sq. ft.
$1,150,000Active4 beds 2 baths2,999 sq. ft.5402 E Acoma Drive, Scottsdale, AZ 85254
MLS# 6973073Listed by: MY HOME GROUP REAL ESTATE  $2,195,000Active4 beds 5 baths4,124 sq. ft.
$2,195,000Active4 beds 5 baths4,124 sq. ft.6811 E Dale Lane, Scottsdale, AZ 85266
MLS# 6946898Listed by: RE/MAX FINE PROPERTIES- Open Sun, 10:30am to 12:30pmNew
 $1,350,000Active4 beds 3 baths2,739 sq. ft.
$1,350,000Active4 beds 3 baths2,739 sq. ft.6621 E Dreyfus Avenue, Scottsdale, AZ 85254
MLS# 6972954Listed by: BERKSHIRE HATHAWAY HOMESERVICES ARIZONA PROPERTIES - New
 $5,000,000Active4 beds 5 baths6,256 sq. ft.
$5,000,000Active4 beds 5 baths6,256 sq. ft.26253 N 111th Street, Scottsdale, AZ 85255
MLS# 6972969Listed by: KELLER WILLIAMS REALTY SONORAN LIVING - New
 $230,000Active2.3 Acres
$230,000Active2.3 Acres32XXX N 162nd Street #F, Scottsdale, AZ 85262
MLS# 6972986Listed by: RUSS LYON SOTHEBY'S INTERNATIONAL REALTY - New
 $2,499,000Active4 beds 3 baths3,015 sq. ft.
$2,499,000Active4 beds 3 baths3,015 sq. ft.12210 N 67th Street, Scottsdale, AZ 85254
MLS# 6972995Listed by: REALTY ONE GROUP
