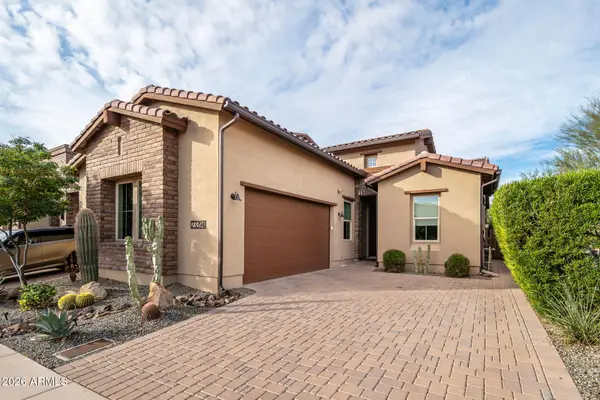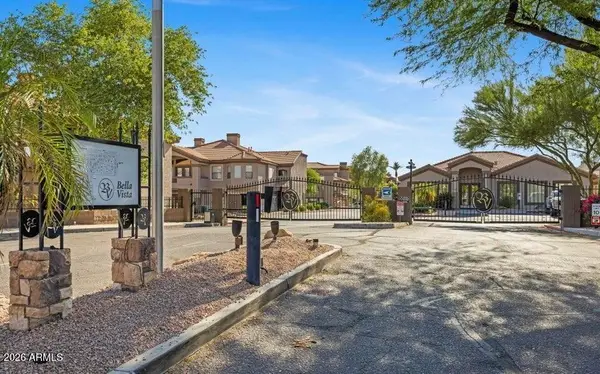8136 E Beardsley Road, Scottsdale, AZ 85255
Local realty services provided by:Better Homes and Gardens Real Estate S.J. Fowler
8136 E Beardsley Road,Scottsdale, AZ 85255
$875,000
- 2 Beds
- 3 Baths
- 2,243 sq. ft.
- Single family
- Active
Listed by: donald dufek
Office: re/max excalibur
MLS#:6801966
Source:ARMLS
Price summary
- Price:$875,000
- Price per sq. ft.:$390.1
- Monthly HOA dues:$134.33
About this home
GREAT OPPORTUNITY TO OWN IN THE HIGHLY SOUGHT AFTER GRAYHAWK CROWN POINT. This terrific single-story home was fully updated in 2020 and is located in a guard gated community in the heart of Scottsdale. Close to DC Ranch, and near the Kierland Commons & Scottsdale Quarter Shopping Districts. You can walk right around the back of your home to several restaurants including Local Bistro, Pure Sushi, First Watch, & more. The location here is exceptional! Updates in 2020 feature a Waterfall Quartz Island, New Grecian Diamond Backsplash, large custom bathrooms with waterfall rain showers and double sinks. Nearly New TRANE A/C and Newer Water Heater. Newly Painted Exterior 2025. Corner lot with no one behind for great PRIVACY. Just minutes to the 101 & 22 minutes to Sky Harbor Airport. There is a tenant in place that is willing to stay for 1-2 years with possible yearly extensions. Really nice opportunity for an investor. This home has over $180,000 in updates making it one of the nicer homes in the area and is located in the midst of several amazing golf courses. Great community pool and tennis courts are available as well in this beautiful Grayhawk subdivision. This one is definitely worth your time to take a look at!!
Contact an agent
Home facts
- Year built:1999
- Listing ID #:6801966
- Updated:January 09, 2026 at 04:07 PM
Rooms and interior
- Bedrooms:2
- Total bathrooms:3
- Full bathrooms:2
- Half bathrooms:1
- Living area:2,243 sq. ft.
Heating and cooling
- Cooling:Ceiling Fan(s)
- Heating:Natural Gas
Structure and exterior
- Year built:1999
- Building area:2,243 sq. ft.
- Lot area:0.18 Acres
Schools
- High school:Pinnacle High School
- Middle school:Mountain Trail Middle School
- Elementary school:Grayhawk Elementary School
Utilities
- Water:City Water
Finances and disclosures
- Price:$875,000
- Price per sq. ft.:$390.1
- Tax amount:$3,786 (2024)
New listings near 8136 E Beardsley Road
- New
 $589,900Active1 beds 1 baths776 sq. ft.
$589,900Active1 beds 1 baths776 sq. ft.4422 N 75th Street #6002, Scottsdale, AZ 85251
MLS# 6965741Listed by: FATHOM REALTY ELITE - New
 $2,099,000Active5 beds 3 baths3,236 sq. ft.
$2,099,000Active5 beds 3 baths3,236 sq. ft.5402 E Laurel Lane, Scottsdale, AZ 85254
MLS# 6965745Listed by: REALTY ONE GROUP - New
 $729,950Active3 beds 2 baths2,023 sq. ft.
$729,950Active3 beds 2 baths2,023 sq. ft.7345 E Rovey Avenue, Scottsdale, AZ 85250
MLS# 6965689Listed by: THE MARICOPA GROUP REAL ESTATE - New
 $1,175,000Active2 beds 3 baths2,113 sq. ft.
$1,175,000Active2 beds 3 baths2,113 sq. ft.23394 N 75th Street, Scottsdale, AZ 85255
MLS# 6965651Listed by: REALTY ONE GROUP - New
 $1,595,000Active4 beds 3 baths2,806 sq. ft.
$1,595,000Active4 beds 3 baths2,806 sq. ft.20720 N 74th Street, Scottsdale, AZ 85255
MLS# 6965659Listed by: DELEX REALTY - New
 $26,000Active2 beds 2 baths1,440 sq. ft.
$26,000Active2 beds 2 baths1,440 sq. ft.8780 E Mckellips Road #494, Scottsdale, AZ 85257
MLS# 6965635Listed by: BARNETT REALTY - New
 $319,000Active2 beds 2 baths960 sq. ft.
$319,000Active2 beds 2 baths960 sq. ft.4354 N 82nd Street #259, Scottsdale, AZ 85251
MLS# 6965644Listed by: HOMESMART - New
 $1,000,000Active3 beds 3 baths2,430 sq. ft.
$1,000,000Active3 beds 3 baths2,430 sq. ft.18650 N Thompson Peak Parkway #1027, Scottsdale, AZ 85255
MLS# 6965580Listed by: EXP REALTY - New
 $499,000Active3 beds 3 baths1,491 sq. ft.
$499,000Active3 beds 3 baths1,491 sq. ft.11011 N 92nd Street #1098, Scottsdale, AZ 85260
MLS# 6965592Listed by: COLDWELL BANKER REALTY - New
 $459,000Active2 beds 2 baths1,338 sq. ft.
$459,000Active2 beds 2 baths1,338 sq. ft.14000 N 94th Street #1059, Scottsdale, AZ 85260
MLS# 6965596Listed by: MY HOME GROUP REAL ESTATE
