8246 E Juan Tabo Road, Scottsdale, AZ 85255
Local realty services provided by:Better Homes and Gardens Real Estate S.J. Fowler
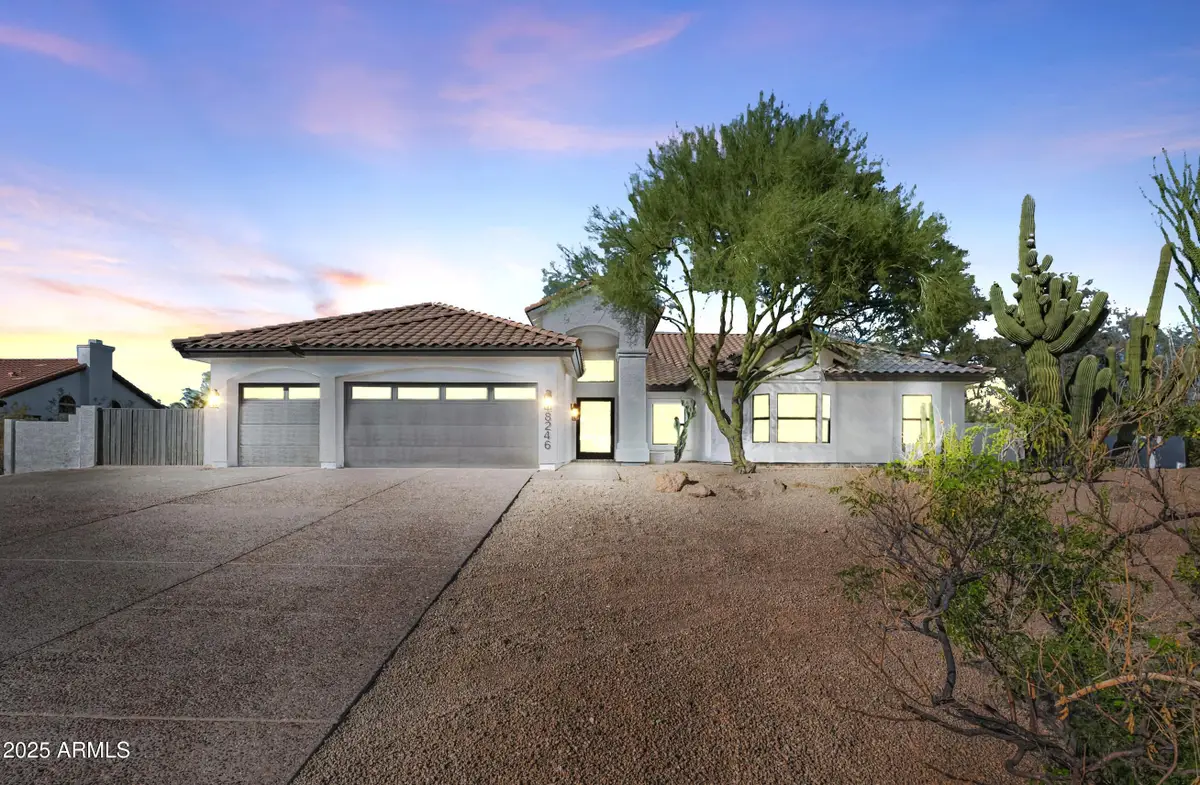
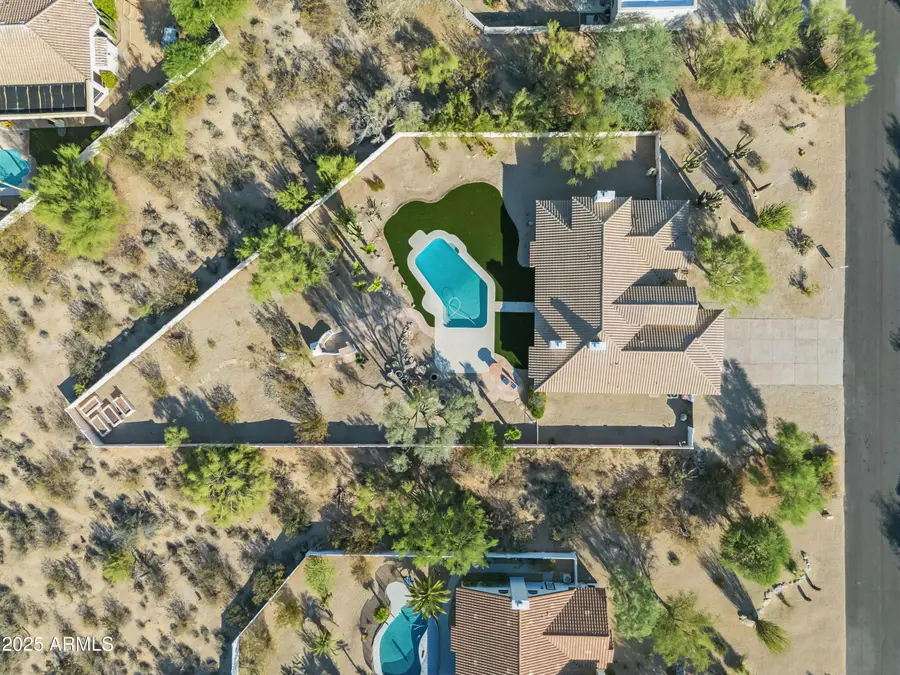
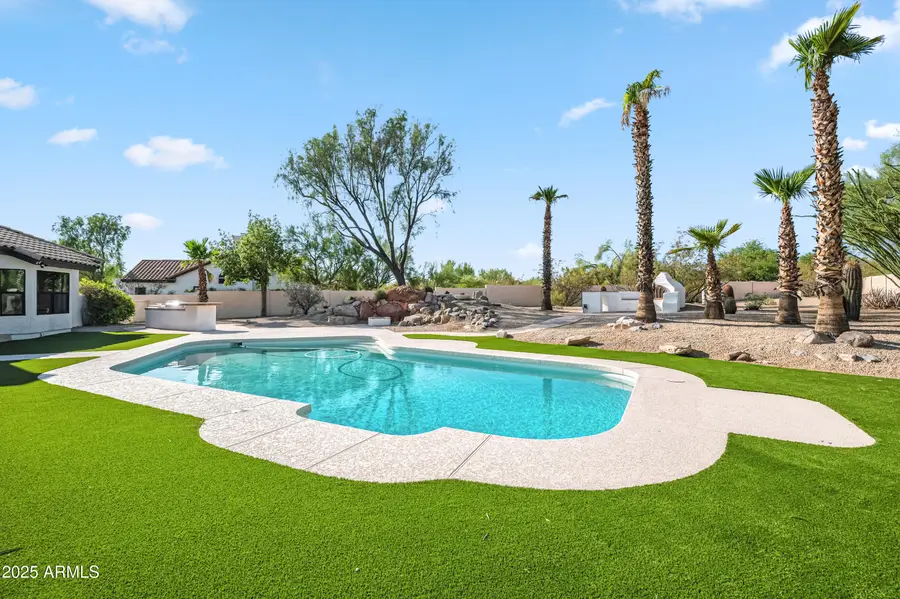
8246 E Juan Tabo Road,Scottsdale, AZ 85255
$1,699,000
- 4 Beds
- 3 Baths
- 2,920 sq. ft.
- Single family
- Active
Listed by:benjamin arredondo
Office:my home group real estate
MLS#:6891644
Source:ARMLS
Price summary
- Price:$1,699,000
- Price per sq. ft.:$581.85
- Monthly HOA dues:$12.5
About this home
Beautifully refreshed home set on a sprawling 1+ acre lot, this professionally updated North Scottsdale gem blends upscale finishes, outdoor space, and prime location. Inside, you'll find brand-new flooring, an upgraded kitchen with premium cabinetry, sleek countertops, and stainless steel appliances—ready for entertaining or everyday use. The open layout is anchored by three fireplaces, adding warmth and architectural interest throughout the living spaces. The primary suite is a true retreat—boasting a premium en suite bath with dual sinks, a walk-in shower, separate soaking tub, private toilet room, and upgraded fixtures throughout. Enjoy Arizona outdoor living with a covered front porch, a covered back patio, and a sparkling pool—all surrounded by mature desert landscaping on over an acre of privacy. There's plenty of room for a sport court or buyer's final touches in the backyard, offering endless potential to personalize your outdoor space. Located near top schools, premier golf, upscale shopping, and dining, this home offers a rare blend of land, luxury, and location in one of Scottsdale's most desirable neighborhoods.
Contact an agent
Home facts
- Year built:1989
- Listing Id #:6891644
- Updated:August 09, 2025 at 03:07 PM
Rooms and interior
- Bedrooms:4
- Total bathrooms:3
- Full bathrooms:2
- Half bathrooms:1
- Living area:2,920 sq. ft.
Heating and cooling
- Cooling:Ceiling Fan(s)
- Heating:Electric
Structure and exterior
- Year built:1989
- Building area:2,920 sq. ft.
- Lot area:1.03 Acres
Schools
- High school:Paradise Valley High School
- Middle school:Explorer Middle School
- Elementary school:Grayhawk Elementary School
Utilities
- Water:City Water
Finances and disclosures
- Price:$1,699,000
- Price per sq. ft.:$581.85
- Tax amount:$5,678 (2024)
New listings near 8246 E Juan Tabo Road
- New
 $1,250,000Active3 beds 3 baths2,386 sq. ft.
$1,250,000Active3 beds 3 baths2,386 sq. ft.27000 N Alma School Parkway #2037, Scottsdale, AZ 85262
MLS# 6905816Listed by: HOMESMART - New
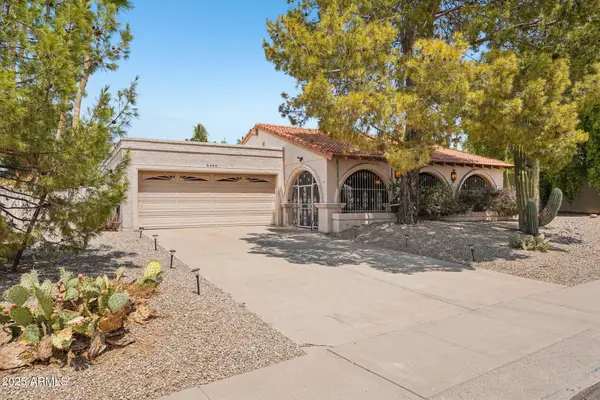 $1,188,000Active3 beds 3 baths2,661 sq. ft.
$1,188,000Active3 beds 3 baths2,661 sq. ft.8402 E Shetland Trail, Scottsdale, AZ 85258
MLS# 6905696Listed by: JASON MITCHELL REAL ESTATE - New
 $1,650,000Active4 beds 3 baths2,633 sq. ft.
$1,650,000Active4 beds 3 baths2,633 sq. ft.8224 E Gary Road, Scottsdale, AZ 85260
MLS# 6905749Listed by: REALTY ONE GROUP - New
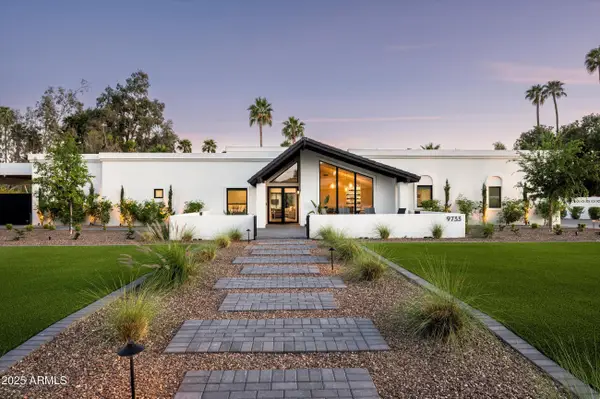 $3,595,000Active4 beds 4 baths3,867 sq. ft.
$3,595,000Active4 beds 4 baths3,867 sq. ft.9733 E Clinton Street, Scottsdale, AZ 85260
MLS# 6905761Listed by: HOMESMART - New
 $2,295,000Active3 beds 4 baths3,124 sq. ft.
$2,295,000Active3 beds 4 baths3,124 sq. ft.40198 N 105th Place, Scottsdale, AZ 85262
MLS# 6905664Listed by: RUSS LYON SOTHEBY'S INTERNATIONAL REALTY - New
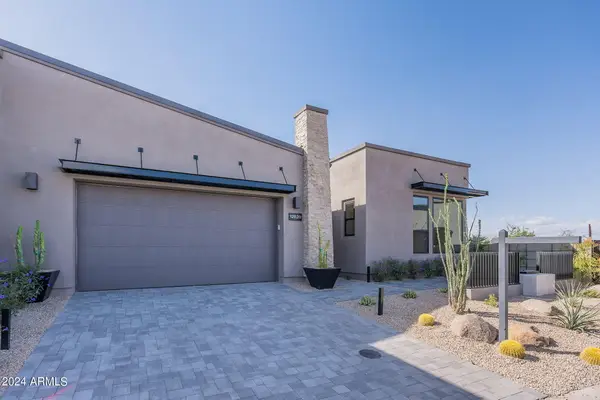 $1,670,000Active3 beds 4 baths2,566 sq. ft.
$1,670,000Active3 beds 4 baths2,566 sq. ft.12673 E Black Rock Road, Scottsdale, AZ 85255
MLS# 6905551Listed by: TOLL BROTHERS REAL ESTATE - Open Sat, 10am to 2pmNew
 $779,900Active3 beds 2 baths1,620 sq. ft.
$779,900Active3 beds 2 baths1,620 sq. ft.8420 E Plaza Avenue, Scottsdale, AZ 85250
MLS# 6905498Listed by: HOMESMART - New
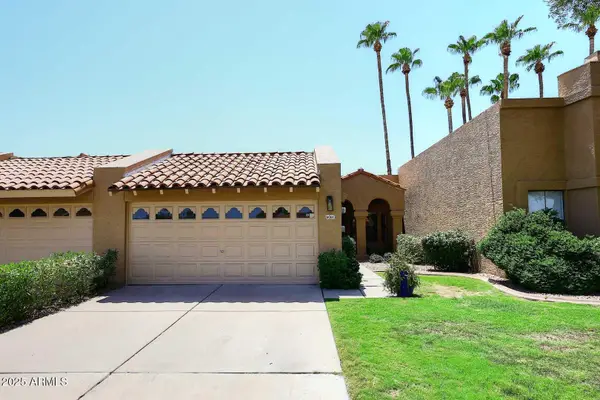 $520,000Active2 beds 2 baths1,100 sq. ft.
$520,000Active2 beds 2 baths1,100 sq. ft.9061 E Evans Drive, Scottsdale, AZ 85260
MLS# 6905451Listed by: HOMESMART - New
 $1,269,000Active2 beds 2 baths1,869 sq. ft.
$1,269,000Active2 beds 2 baths1,869 sq. ft.7400 E Gainey Club Drive #222, Scottsdale, AZ 85258
MLS# 6905395Listed by: LONG REALTY JASPER ASSOCIATES - Open Sat, 11am to 1pmNew
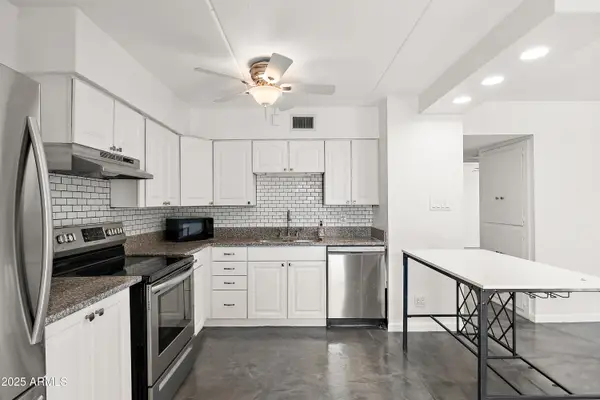 $299,000Active2 beds 1 baths957 sq. ft.
$299,000Active2 beds 1 baths957 sq. ft.7751 E Glenrosa Avenue #A5, Scottsdale, AZ 85251
MLS# 6905355Listed by: REALTY ONE GROUP
