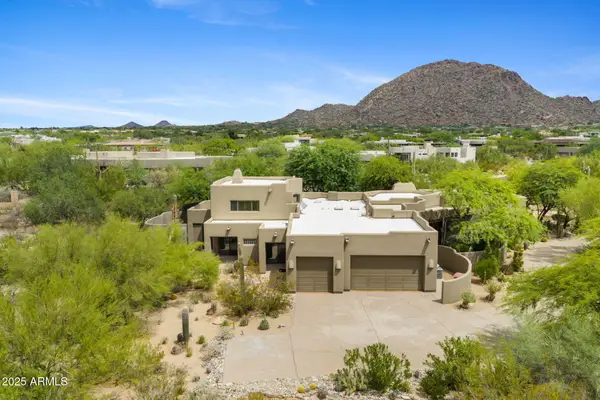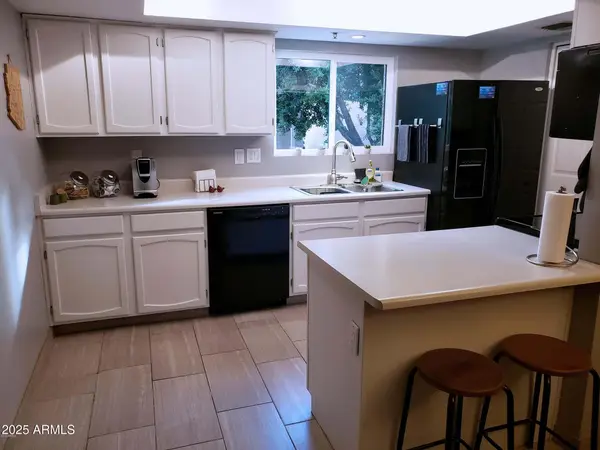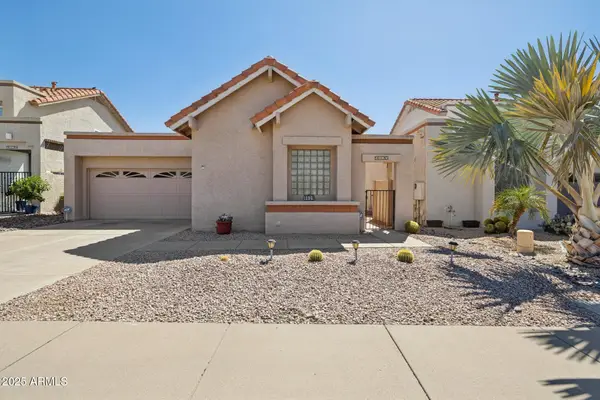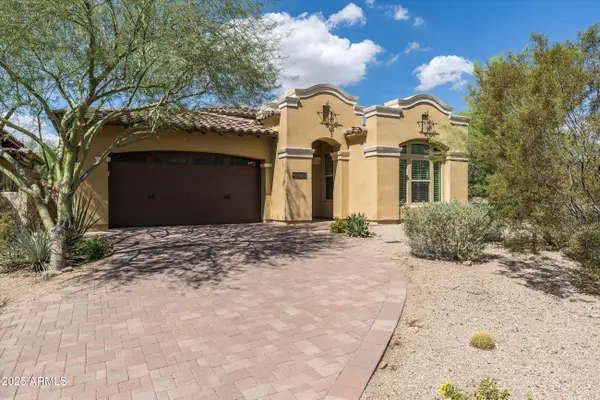8300 E Dixileta Drive E #233, Scottsdale, AZ 85266
Local realty services provided by:Better Homes and Gardens Real Estate S.J. Fowler
8300 E Dixileta Drive E #233,Scottsdale, AZ 85266
$2,500,000
- 4 Beds
- 5 Baths
- 5,258 sq. ft.
- Single family
- Active
Listed by:johnny trischetti
Office:russ lyon sotheby's international realty
MLS#:6908100
Source:ARMLS
Price summary
- Price:$2,500,000
- Price per sq. ft.:$475.47
- Monthly HOA dues:$256.67
About this home
A contemporary masterpiece that is perfectly situated inside a cul-de-sac on over a 1 acre lot at the base of Lone Mountain. The home has been meticulously maintained & is in immaculate condition. From the moment you enter through the privately gated courtyard, you are welcomed to a gas fireplace, sitting area and a grand custom glass metal doorway. Upon entry, the living space flows seamlessly in this refreshing open floor concept with plenty of natural light, split floor plan. 14' ceilings and soaring, floor to ceiling windows overlooking the resort style backyard from every angle of the home. Complete with pool, spa, fire pit + pool house ramada, the tranquil atmosphere is designed for family life, true indoor/outdoor living, entertaining and spectacular mountain views. At 5,250 SF with 4 ensuite bedrooms + 4.5 bath, this single level home also features a den/office/optional 5th bedroom.
Move into the gourmet chef's kitchen featuring an oversized kitchen island, wet bar, butlers pantry, superior quality finishes, dual sinks, high stack custom cabinetry, top of the line Wolf and Sub Zero appliances. The enormous Primary Suite displays a private seating area, limestone patio with views of beautiful desert vegetation, stately saguaros and Pinnacle Peak mountain views. The spa like primary bath lends itself to dual vanity sinks, stand alone tub, oversized shower with two shower heads and dual walk in closets. Complete with the latest in Audio/Visual surround sound throughout & Security Surveillance, while also being primely located within the guard gated community of Sincuidados. Also included are 2 sets of stacked extra-large front load washer and dryers in a highly finished laundry room which leads out to the oversized 4 car garage. This home is a true turn key home.
VALUED AT OVER 2.8 MILLION ON ZILLOW, we anticipate the home will sell FAST!
Furniture and art work also available for sale on a separate Bill of Sale
Contact an agent
Home facts
- Year built:1999
- Listing ID #:6908100
- Updated:September 15, 2025 at 03:22 PM
Rooms and interior
- Bedrooms:4
- Total bathrooms:5
- Full bathrooms:4
- Half bathrooms:1
- Living area:5,258 sq. ft.
Heating and cooling
- Heating:Natural Gas
Structure and exterior
- Year built:1999
- Building area:5,258 sq. ft.
- Lot area:1 Acres
Schools
- High school:Cactus Shadows High School
- Middle school:Sonoran Trails Middle School
- Elementary school:Desert Sun Academy
Utilities
- Water:City Water
- Sewer:Sewer in & Connected
Finances and disclosures
- Price:$2,500,000
- Price per sq. ft.:$475.47
- Tax amount:$4,496 (2024)
New listings near 8300 E Dixileta Drive E #233
- New
 $1,850,000Active4 beds 3 baths3,992 sq. ft.
$1,850,000Active4 beds 3 baths3,992 sq. ft.10040 E Happy Valley Road #365, Scottsdale, AZ 85255
MLS# 6920405Listed by: EXP REALTY - New
 $699,900Active4 beds 2 baths1,732 sq. ft.
$699,900Active4 beds 2 baths1,732 sq. ft.6725 E Moreland Street, Scottsdale, AZ 85257
MLS# 6920312Listed by: MMRE ADVISORS - New
 $1,995,000Active2 beds 3 baths2,265 sq. ft.
$1,995,000Active2 beds 3 baths2,265 sq. ft.7181 E Camelback Road #610, Scottsdale, AZ 85251
MLS# 6920320Listed by: SCOTTSDALE CLASSIC REAL ESTATE - New
 $475,000Active3 beds 2 baths1,230 sq. ft.
$475,000Active3 beds 2 baths1,230 sq. ft.7575 E Indian Bend Road #1007, Scottsdale, AZ 85250
MLS# 6920323Listed by: RE/MAX FINE PROPERTIES - New
 $1,099,000Active6 beds 4 baths2,992 sq. ft.
$1,099,000Active6 beds 4 baths2,992 sq. ft.8226 E Jackrabbit Road, Scottsdale, AZ 85250
MLS# 6920249Listed by: WALT DANLEY LOCAL LUXURY CHRISTIE'S INTERNATIONAL REAL ESTATE - New
 $409,900Active2 beds 2 baths1,087 sq. ft.
$409,900Active2 beds 2 baths1,087 sq. ft.9355 N 91st Street #234, Scottsdale, AZ 85258
MLS# 6920252Listed by: HOMESMART - New
 $395,000Active2 beds 2 baths1,192 sq. ft.
$395,000Active2 beds 2 baths1,192 sq. ft.3031 N Civic Center Plaza #230, Scottsdale, AZ 85251
MLS# 6920209Listed by: FATHOM REALTY ELITE - New
 $340,000Active2 beds 2 baths1,066 sq. ft.
$340,000Active2 beds 2 baths1,066 sq. ft.7625 E Camelback Road #B226, Scottsdale, AZ 85251
MLS# 6920212Listed by: REALTY ONE GROUP - New
 $675,000Active3 beds 2 baths1,654 sq. ft.
$675,000Active3 beds 2 baths1,654 sq. ft.9125 E Captain Dreyfus Avenue, Scottsdale, AZ 85260
MLS# 6920223Listed by: REALTY ONE GROUP - New
 $1,325,000Active3 beds 2 baths2,285 sq. ft.
$1,325,000Active3 beds 2 baths2,285 sq. ft.20496 N 98th Street, Scottsdale, AZ 85255
MLS# 6920158Listed by: BERKSHIRE HATHAWAY HOMESERVICES ARIZONA PROPERTIES
