8333 E Whisper Rock Trail, Scottsdale, AZ 85266
Local realty services provided by:Better Homes and Gardens Real Estate BloomTree Realty
8333 E Whisper Rock Trail,Scottsdale, AZ 85266
$5,995,000
- 5 Beds
- 6 Baths
- 6,250 sq. ft.
- Single family
- Active
Listed by: mike domer
Office: compass
MLS#:6915961
Source:ARMLS
Price summary
- Price:$5,995,000
- Price per sq. ft.:$959.2
- Monthly HOA dues:$581.33
About this home
Brand New and ready to move into is this single level contemporary home on nearly 3 acres. The home features a Great room opening to the well equipped kitchen with Thermador appliances and large center island. The adjacent formal dining room has built in buffet cabinets including two wine coolers. The beamed Great room with fireplace and adjoining dining room have sliding pocket doors opening to the outdoor patio and pool. The homes office is off the front entry. The lavish Primary suite sports a fireplace, a sitting area with morning station equipped with fridge and warming drawer, a spa like bath, luxurious closet, an adjoining fitness room and a private outdoor patio with spa. The attached guest house is complete with a kitchen with LG appliances and stacked washer and dryer. Also... a large bonus room that adjoins the 3 guest suites and attached guest house that can be used as a media or game room or a guests or children's retreat. The huge covered patio overlooks the sparkling pool with full length fire feature, outdoor kitchen, fire pit and sport court. The home also features a beautiful powder room, large laundry room, walk-in pantry, oversized 4 car garage with cabinets and a large storage room.
Contact an agent
Home facts
- Year built:2025
- Listing ID #:6915961
- Updated:February 10, 2026 at 04:06 PM
Rooms and interior
- Bedrooms:5
- Total bathrooms:6
- Full bathrooms:5
- Half bathrooms:1
- Living area:6,250 sq. ft.
Heating and cooling
- Cooling:Ceiling Fan(s)
- Heating:Electric
Structure and exterior
- Year built:2025
- Building area:6,250 sq. ft.
- Lot area:2.91 Acres
Schools
- High school:Cactus Shadows High School
- Middle school:Sonoran Trails Middle School
- Elementary school:Lone Mountain Elementary School
Utilities
- Water:City Water
Finances and disclosures
- Price:$5,995,000
- Price per sq. ft.:$959.2
- Tax amount:$6,505 (2024)
New listings near 8333 E Whisper Rock Trail
- New
 $2,150,000Active4 beds 4 baths4,595 sq. ft.
$2,150,000Active4 beds 4 baths4,595 sq. ft.30600 N Pima Road #58, Scottsdale, AZ 85266
MLS# 6983068Listed by: RE/MAX FINE PROPERTIES - New
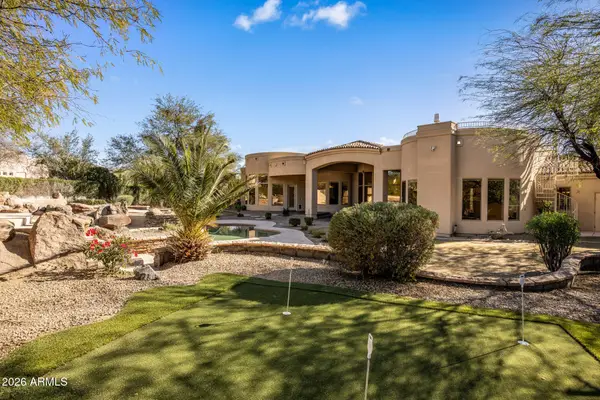 $2,990,000Active5 beds 4 baths5,855 sq. ft.
$2,990,000Active5 beds 4 baths5,855 sq. ft.9310 E Bronco Trail, Scottsdale, AZ 85255
MLS# 6983082Listed by: COMPASS - New
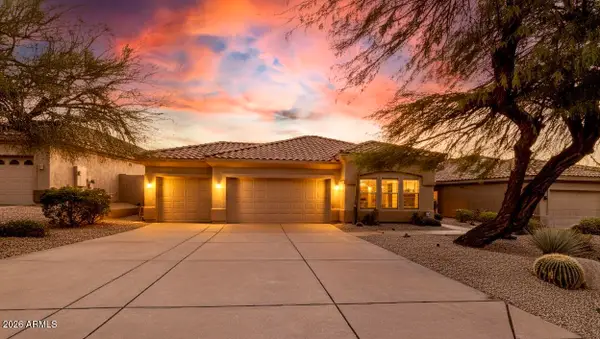 $840,000Active3 beds 2 baths1,767 sq. ft.
$840,000Active3 beds 2 baths1,767 sq. ft.9255 E Whitewing Drive, Scottsdale, AZ 85262
MLS# 6983087Listed by: HOMESMART - New
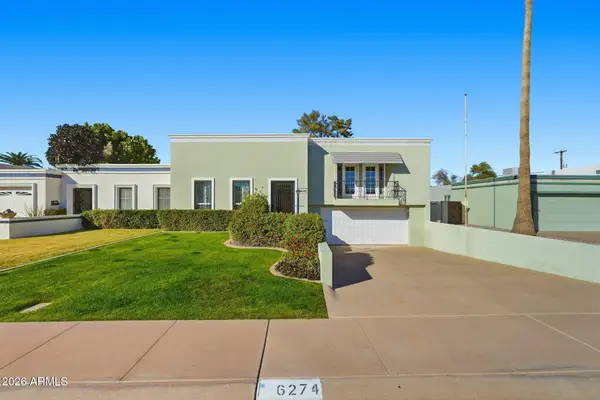 $549,000Active3 beds 2 baths1,692 sq. ft.
$549,000Active3 beds 2 baths1,692 sq. ft.6274 E Avalon Drive, Scottsdale, AZ 85251
MLS# 6982994Listed by: LOCALITY REAL ESTATE - New
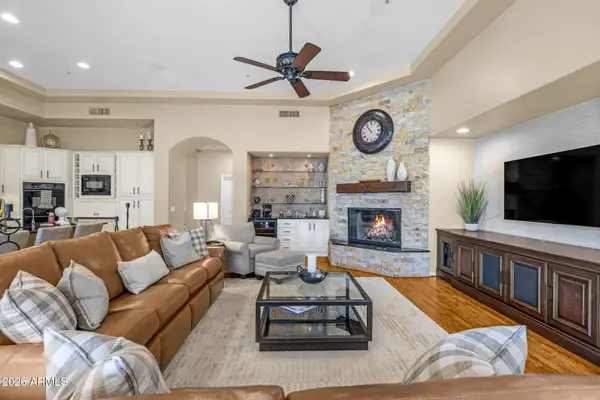 $2,200,000Active5 beds 5 baths4,160 sq. ft.
$2,200,000Active5 beds 5 baths4,160 sq. ft.11433 E Mission Lane, Scottsdale, AZ 85259
MLS# 6982851Listed by: COLDWELL BANKER REALTY - New
 $815,000Active3 beds 2 baths1,810 sq. ft.
$815,000Active3 beds 2 baths1,810 sq. ft.24856 N 74th Place, Scottsdale, AZ 85255
MLS# 6982878Listed by: RUSS LYON SOTHEBY'S INTERNATIONAL REALTY - New
 $760,000Active3 beds 2 baths1,527 sq. ft.
$760,000Active3 beds 2 baths1,527 sq. ft.7262 E Camino Del Monte --, Scottsdale, AZ 85255
MLS# 6982892Listed by: AVENUE 3 REALTY, LLC - New
 $295,000Active1 beds 1 baths663 sq. ft.
$295,000Active1 beds 1 baths663 sq. ft.9450 E Becker Lane #2044, Scottsdale, AZ 85260
MLS# 6982903Listed by: RE/MAX FINE PROPERTIES - New
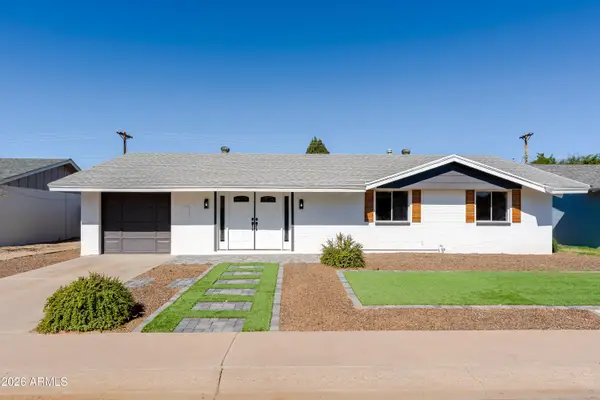 $689,000Active3 beds 2 baths1,693 sq. ft.
$689,000Active3 beds 2 baths1,693 sq. ft.8262 E Monte Vista Road, Scottsdale, AZ 85257
MLS# 6982921Listed by: A.Z. & ASSOCIATES - New
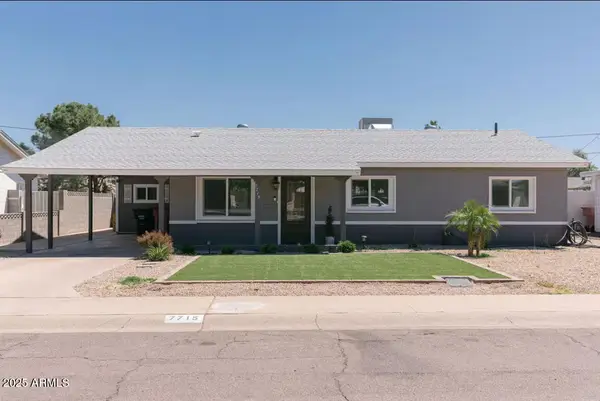 $710,000Active4 beds 2 baths1,400 sq. ft.
$710,000Active4 beds 2 baths1,400 sq. ft.7715 E Avalon Drive, Scottsdale, AZ 85251
MLS# 6982798Listed by: REAL BROKER

