8341 E Hubbell Street, Scottsdale, AZ 85257
Local realty services provided by:Better Homes and Gardens Real Estate BloomTree Realty
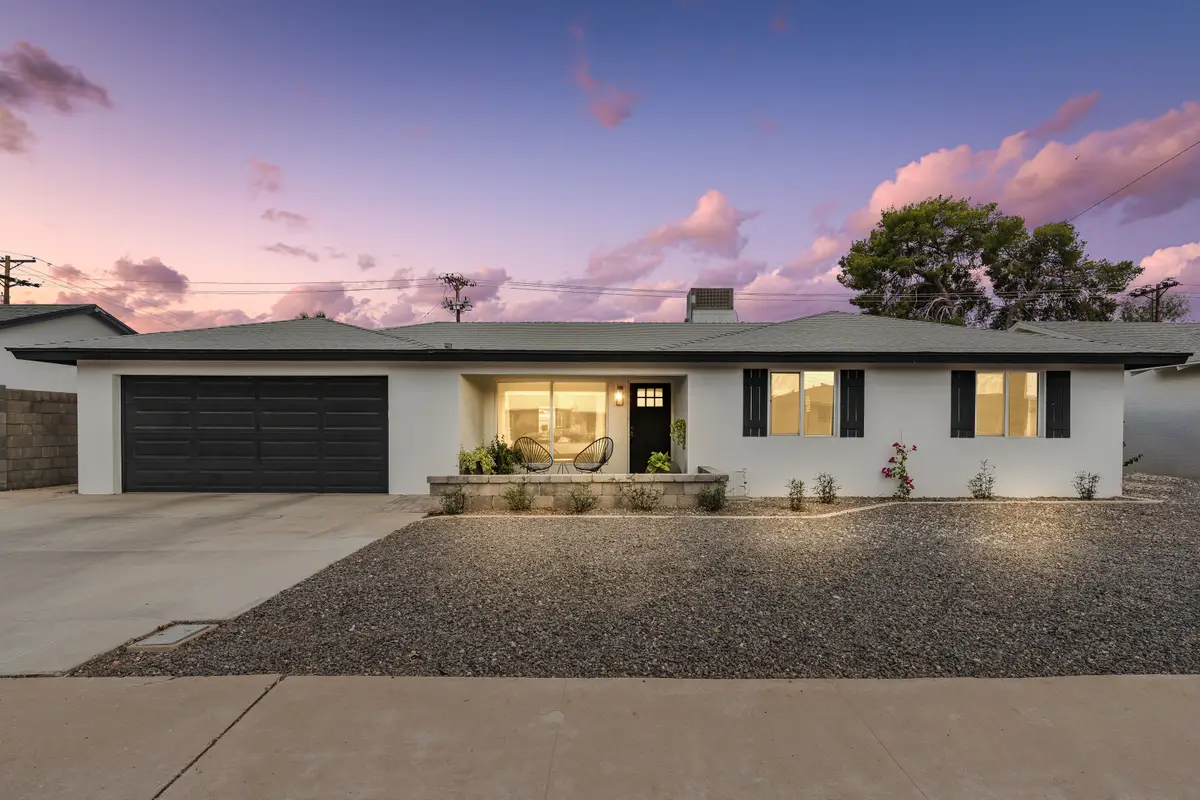
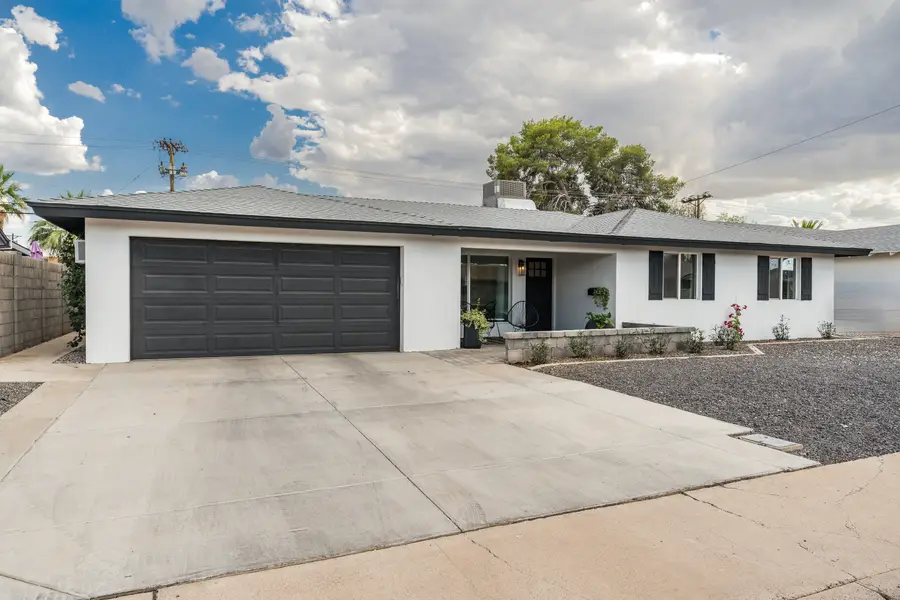

8341 E Hubbell Street,Scottsdale, AZ 85257
$799,000
- 3 Beds
- 2 Baths
- 2,060 sq. ft.
- Single family
- Active
Listed by:michelle renteria
Office:russ lyon sotheby's international realty
MLS#:6877126
Source:ARMLS
Price summary
- Price:$799,000
- Price per sq. ft.:$387.86
About this home
Welcome to this beautifully remodeled gem in the heart of Scottsdale with no HOA! From the moment you step inside, you'll be captivated by the stylish, open-concept layout centered around a stunning chef's kitchen. The oversized island, quartz countertops, stainless steel appliances, and crisp white shaker cabinets create the perfect hub for both everyday living and effortless entertaining. The flexible floor plan offers endless possibilities with multiple living, dining, and lounge areas—each infused with style and beautiful finishes. Thoughtful designer touches abound, from the sleek electric fireplace to the custom built-in bar, adding warmth and personality to every space. Retreat to the remarkably spacious bedrooms, where there's plenty of room for king-sized beds, cozy sitting areas, and generous storage. The primary suite is a true standout, featuring dual closets, including a walk-in with built-in organization and an additional bypass closet ideal for seasonal wardrobes or added storage. Step outside to a fully landscaped backyard, complete with a contemporary gazebo, an open-air patio, synthetic grass, shade sails, and a water-wise plants on drip irrigation system. Added bonus professionally designed Yardzen plans for a future pool inspo and expanded landscaping are included, making it easy to envision your dream outdoor space. Stylish, spacious, and situated in one of Scottsdale's most sought-after locations, this home is the complete package.
Contact an agent
Home facts
- Year built:1959
- Listing Id #:6877126
- Updated:August 08, 2025 at 03:00 PM
Rooms and interior
- Bedrooms:3
- Total bathrooms:2
- Full bathrooms:2
- Living area:2,060 sq. ft.
Heating and cooling
- Cooling:Ceiling Fan(s)
- Heating:Electric
Structure and exterior
- Year built:1959
- Building area:2,060 sq. ft.
- Lot area:0.16 Acres
Schools
- High school:Coronado High School
- Middle school:Tonalea Middle School
- Elementary school:Hohokam Elementary School
Utilities
- Water:City Water
Finances and disclosures
- Price:$799,000
- Price per sq. ft.:$387.86
- Tax amount:$1,411 (2024)
New listings near 8341 E Hubbell Street
- New
 $1,250,000Active3 beds 3 baths2,386 sq. ft.
$1,250,000Active3 beds 3 baths2,386 sq. ft.27000 N Alma School Parkway #2037, Scottsdale, AZ 85262
MLS# 6905816Listed by: HOMESMART - New
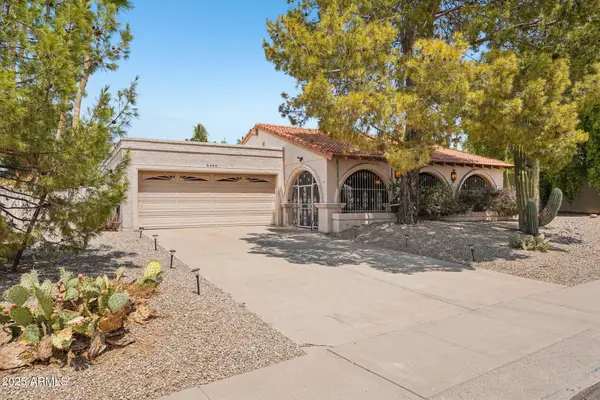 $1,188,000Active3 beds 3 baths2,661 sq. ft.
$1,188,000Active3 beds 3 baths2,661 sq. ft.8402 E Shetland Trail, Scottsdale, AZ 85258
MLS# 6905696Listed by: JASON MITCHELL REAL ESTATE - New
 $1,650,000Active4 beds 3 baths2,633 sq. ft.
$1,650,000Active4 beds 3 baths2,633 sq. ft.8224 E Gary Road, Scottsdale, AZ 85260
MLS# 6905749Listed by: REALTY ONE GROUP - New
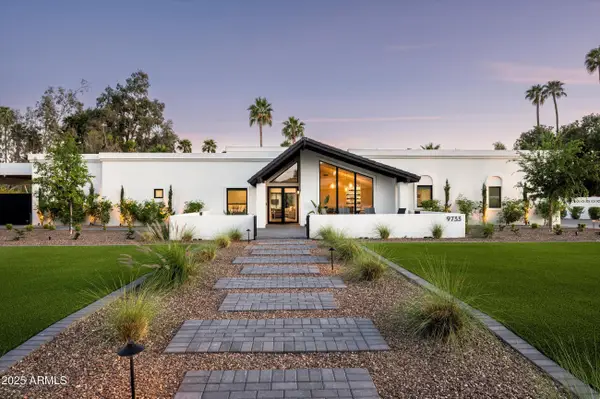 $3,595,000Active4 beds 4 baths3,867 sq. ft.
$3,595,000Active4 beds 4 baths3,867 sq. ft.9733 E Clinton Street, Scottsdale, AZ 85260
MLS# 6905761Listed by: HOMESMART - New
 $2,295,000Active3 beds 4 baths3,124 sq. ft.
$2,295,000Active3 beds 4 baths3,124 sq. ft.40198 N 105th Place, Scottsdale, AZ 85262
MLS# 6905664Listed by: RUSS LYON SOTHEBY'S INTERNATIONAL REALTY - New
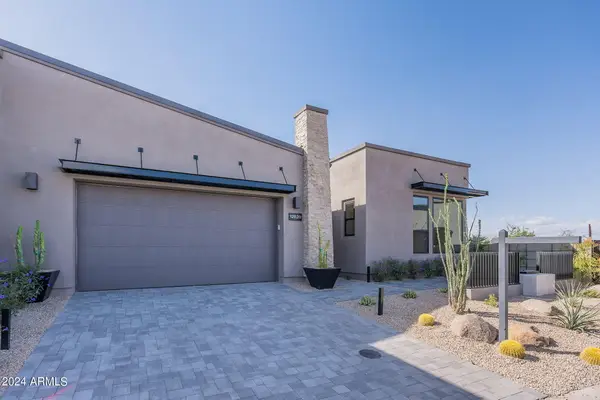 $1,670,000Active3 beds 4 baths2,566 sq. ft.
$1,670,000Active3 beds 4 baths2,566 sq. ft.12673 E Black Rock Road, Scottsdale, AZ 85255
MLS# 6905551Listed by: TOLL BROTHERS REAL ESTATE - Open Sat, 10am to 2pmNew
 $779,900Active3 beds 2 baths1,620 sq. ft.
$779,900Active3 beds 2 baths1,620 sq. ft.8420 E Plaza Avenue, Scottsdale, AZ 85250
MLS# 6905498Listed by: HOMESMART - New
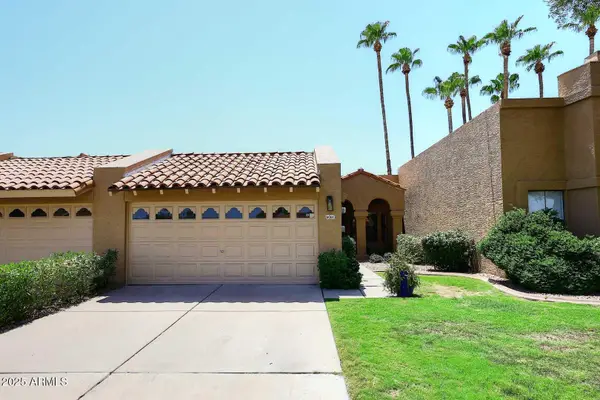 $520,000Active2 beds 2 baths1,100 sq. ft.
$520,000Active2 beds 2 baths1,100 sq. ft.9061 E Evans Drive, Scottsdale, AZ 85260
MLS# 6905451Listed by: HOMESMART - New
 $1,269,000Active2 beds 2 baths1,869 sq. ft.
$1,269,000Active2 beds 2 baths1,869 sq. ft.7400 E Gainey Club Drive #222, Scottsdale, AZ 85258
MLS# 6905395Listed by: LONG REALTY JASPER ASSOCIATES - Open Sat, 11am to 1pmNew
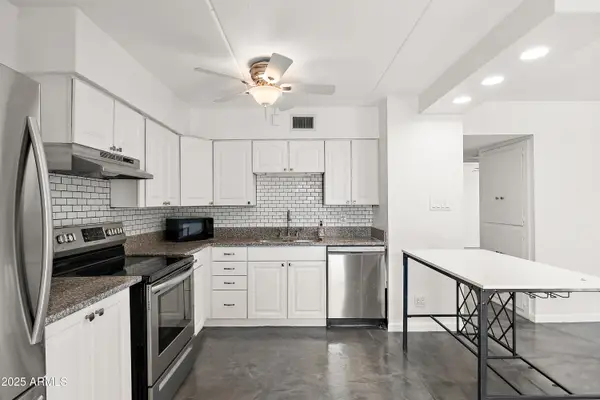 $299,000Active2 beds 1 baths957 sq. ft.
$299,000Active2 beds 1 baths957 sq. ft.7751 E Glenrosa Avenue #A5, Scottsdale, AZ 85251
MLS# 6905355Listed by: REALTY ONE GROUP
