8400 E Dixileta Drive #147, Scottsdale, AZ 85266
Local realty services provided by:Better Homes and Gardens Real Estate BloomTree Realty
Listed by: julie pelle, peyton september
Office: compass
MLS#:6921894
Source:ARMLS
Price summary
- Price:$2,495,000
- Price per sq. ft.:$472.72
- Monthly HOA dues:$256.67
About this home
Territorial Residence in Guard-Gated Sincuidados...This timeless custom Southwest-style home is thoughtfully positioned among the natural rock outcroppings framing the property, creating a private desert sanctuary. A long driveway leads to the residence, with a guest parking area tucked beneath the canopy of a mesquite tree and a tranquil waterfall cascading through the boulders. Inside, abundant natural light flows from transom windows, skylights, and glass doors that open from the great room into the Arizona Sun Room. Custom cherry cabinetry provides exceptional storage throughout, especially in the spacious kitchen designed for both food prep and entertaining. The open floor plan is anchored by soaring ceilings, arched passageways, Saltillo tile, and a custom fireplace with built-in niches, blending authentic Santa Fe charm with modern comforts. The attached casita offers its own garage, living room, kitchenette, bedroom and 2 private patios, while a separate entertainment wing-accessible from the 4-car garage or a private exterior entrance-boasts a game room with pool/ping pong table, entertainment area, kitchenette, half bath, and a movie room. Step outside to a true North Scottsdale retreat: a resurfaced sparkling heated pool and spa, restored ramada with rooftop view deck and fireplace, and multiple patios framed by lush landscaping and desert views. Perfectly oriented, the property captures sweeping mountain vistas and unforgettable Arizona sunsets, enhanced by outdoor surround sound for evenings under the stars. As part of Sincuidados, residents enjoy 24-hour guard-gated security, clubhouse, tennis and pickleball courts, and miles of private hiking and biking trails. Conveniently located near upscale dining, shopping, and championship golf, this estate offers the best of desert living-authentic, updated, and unforgettable.
Contact an agent
Home facts
- Year built:1994
- Listing ID #:6921894
- Updated:December 01, 2025 at 04:10 PM
Rooms and interior
- Bedrooms:5
- Total bathrooms:5
- Full bathrooms:4
- Half bathrooms:1
- Living area:5,278 sq. ft.
Heating and cooling
- Cooling:Ceiling Fan(s), Programmable Thermostat
- Heating:Natural Gas
Structure and exterior
- Year built:1994
- Building area:5,278 sq. ft.
- Lot area:1.48 Acres
Schools
- High school:Cactus Shadows High School
- Middle school:Sonoran Trails Middle School
- Elementary school:Lone Mountain Elementary School
Utilities
- Water:City Water
Finances and disclosures
- Price:$2,495,000
- Price per sq. ft.:$472.72
- Tax amount:$4,570 (2024)
New listings near 8400 E Dixileta Drive #147
- New
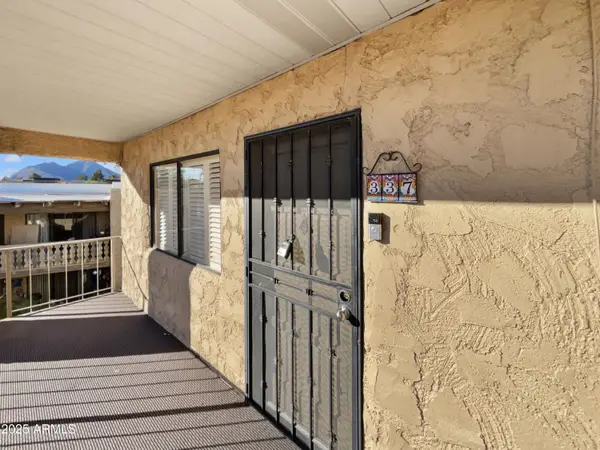 $209,000Active1 beds 1 baths726 sq. ft.
$209,000Active1 beds 1 baths726 sq. ft.4950 N Miller Road #337, Scottsdale, AZ 85251
MLS# 6952742Listed by: OPENDOOR BROKERAGE, LLC - New
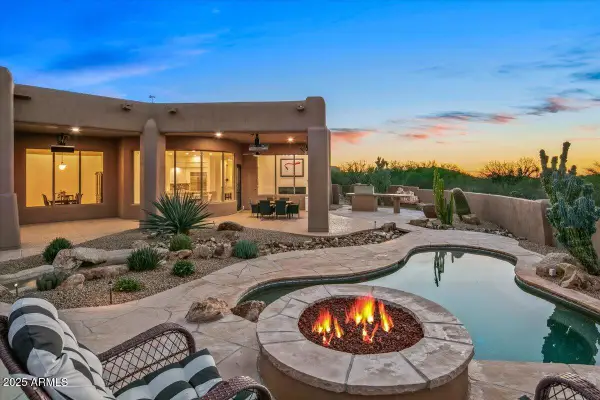 $2,895,000Active3 beds 4 baths3,936 sq. ft.
$2,895,000Active3 beds 4 baths3,936 sq. ft.9684 E Horizon Drive, Scottsdale, AZ 85262
MLS# 6952655Listed by: RUSS LYON SOTHEBY'S INTERNATIONAL REALTY - New
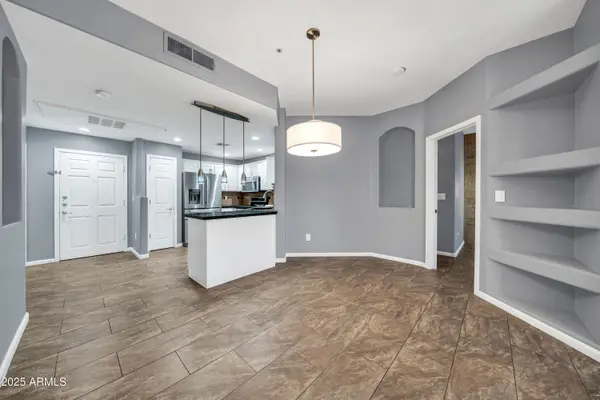 $395,000Active2 beds 2 baths1,154 sq. ft.
$395,000Active2 beds 2 baths1,154 sq. ft.14000 N 94th Street #1199, Scottsdale, AZ 85260
MLS# 6952629Listed by: LPT REALTY, LLC - New
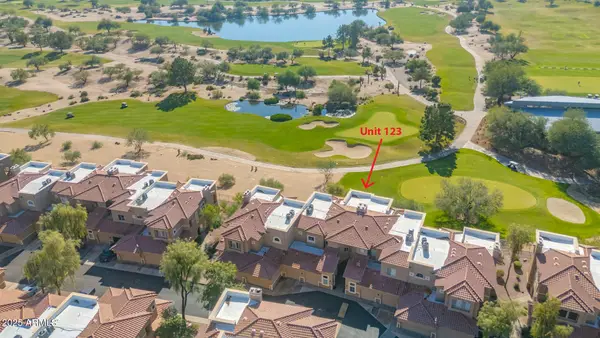 $729,900Active2 beds 2 baths1,356 sq. ft.
$729,900Active2 beds 2 baths1,356 sq. ft.8245 E Bell Road #123, Scottsdale, AZ 85260
MLS# 6952632Listed by: REALTY ONE GROUP - New
 $1,678,000Active4 beds 4 baths3,426 sq. ft.
$1,678,000Active4 beds 4 baths3,426 sq. ft.10113 E Topaz Drive, Scottsdale, AZ 85258
MLS# 6952589Listed by: REALTY EXECUTIVES ARIZONA TERRITORY - New
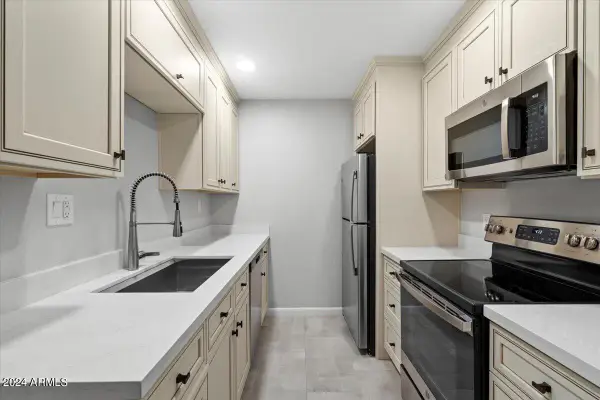 $267,000Active1 beds 1 baths697 sq. ft.
$267,000Active1 beds 1 baths697 sq. ft.7430 E Chaparral Road #A258, Scottsdale, AZ 85250
MLS# 6952593Listed by: COMPASS - New
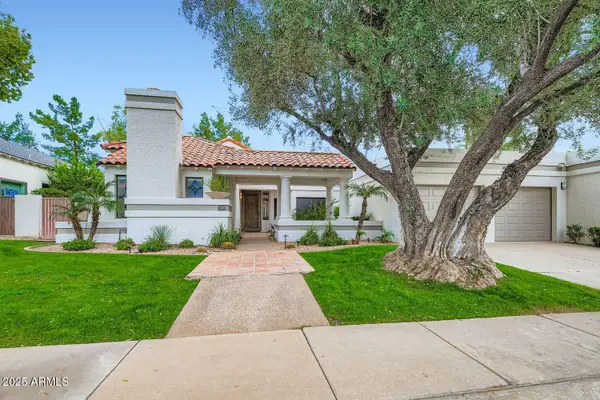 $1,375,000Active3 beds 2 baths2,579 sq. ft.
$1,375,000Active3 beds 2 baths2,579 sq. ft.11909 N 80th Place, Scottsdale, AZ 85260
MLS# 6952586Listed by: REALTY ONE GROUP - New
 $284,000Active1 beds 1 baths798 sq. ft.
$284,000Active1 beds 1 baths798 sq. ft.20100 N 78th Place #1064, Scottsdale, AZ 85255
MLS# 6952549Listed by: KOR PROPERTIES - New
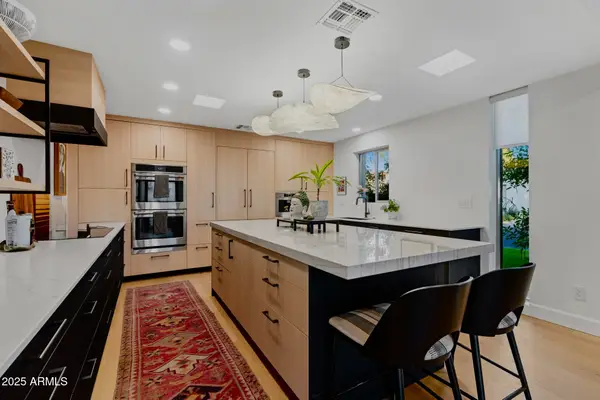 $1,249,000Active3 beds 3 baths2,328 sq. ft.
$1,249,000Active3 beds 3 baths2,328 sq. ft.8749 E Via De Dorado --, Scottsdale, AZ 85258
MLS# 6952550Listed by: COMPASS - New
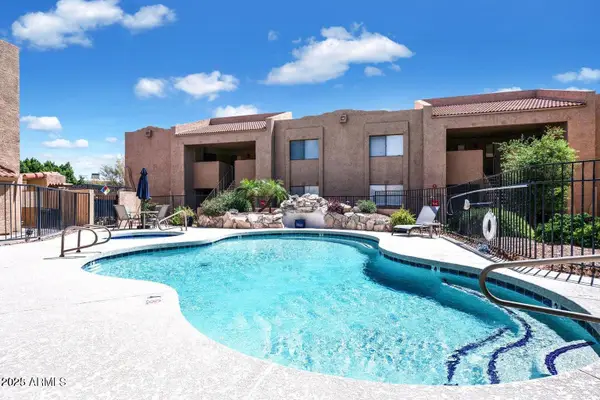 $299,000Active1 beds 1 baths714 sq. ft.
$299,000Active1 beds 1 baths714 sq. ft.8155 E Roosevelt Street #227, Scottsdale, AZ 85257
MLS# 6952499Listed by: HOMESMART
