- BHGRE®
- Arizona
- Scottsdale
- 8402 E Heatherbrae Drive
8402 E Heatherbrae Drive, Scottsdale, AZ 85251
Local realty services provided by:Better Homes and Gardens Real Estate S.J. Fowler
8402 E Heatherbrae Drive,Scottsdale, AZ 85251
$1,775,000
- 4 Beds
- 3 Baths
- 2,589 sq. ft.
- Single family
- Active
Listed by: eve r treger
Office: vicsdale
MLS#:6917848
Source:ARMLS
Price summary
- Price:$1,775,000
- Price per sq. ft.:$685.59
About this home
STRIKING CUBIC DESIGN STANDING PROUD, COMMANDING ATTENTION - ONLY THE BOLDEST: ''SCOTTSDALE'S PREMIER LUXURY BRAND'' CAN DELIVER A HOME OF THIS MAGNITUDE! CLEAN LINES, EXPOSED CONCRETE AND NATURAL WOOD ACCENTS....BUCKLE UP BECAUSE YOU'RE ABOUT TO EXPERIENCE A HOME THAT DEFIES THE ORDINARY! CONTEMPORARY CUBISM AT IT'S FINEST.....THIS IS 'NEXT-LEVEL LUX'! Geometric angles are even more impressive at night, lit from underground up. Imposing front door opens to the sleek, minimalist interior: open flowing spaces with wall to ceiling sliders make the indoors feel like the extension of the outdoors. Accentuated with signature Limestone wine gallery, the most exceptional kitchen, to date brimming with quartz, gorgeous backsplash, black-backed '2 tone' cabinetry with a custom designed wood-inlayed hood, and a 10 ft Island! Take in Camelback Mtn views from your Kitchen.
THIS HOME IS NOT FOR EVERYONE, IT'S FOR THOSE WHO WANT TO LIVE LARGE!! Allow 24x12 Porcelain tiles to guide you to the sensational accommodation that awaits. DUAL PRIMARY BEDROOM SUITES!! PRIMARY 1: It's 'king-size' comfort with a pajama-lounge, over hanging 'Restoration Hardware' chandelier, a Ladies 'cosmetic counter' to put a smile on any girl's face, double vanities & giant walk-in closet aas well as spa like shower. ENTER SECOND PRIMARY SUITE: with sliders to private patio poolside, another overhanging 'Restoration Hardware' Chandelier, en-suite delux bathroom with double vanities and exceptional closet. The 3rd bedroom is adjacent to the 3rd bathroom and there is a dedicated office/den which could double as a 4th bedroom.
NOW LET US VENTURE OUTDOORS....
The sharp geometric angles make this pool look like a work of art. Almost forming a frame to the home. It's a LAP-POOL in length yet designed to stun. It's not just functional, it's sensational with heated spa and with generous covered patio spaces, outdoor showers, built-in beverage & BBQ center, embodying the perfect poolside experience.
Add in inside laundry with floor to ceiling office built-ins, washer/dryer, a 2 car mirrored designer garage with E-V car charger, glass garage doors & matching black epoxy floors...THIS HOME IS FOR THOSE WHO DREAM BIG, LIVE BOLDY AND DEMAND ONLY THE BEST!
FEATURING: Camelback Mtn Views, Corner Located, Brand New Foam Roof, New Water heater, Brand New HVAC & Ducts, All New Dual Pain Windows & Sliders Throughout, Porcelain Tiled Flooring, 3 Brand New Bathrooms, Inside Laundry with Washer/ Dryer, New Pebble tech Lap Pool & Propane Heated Jacuzzi, New Checkered Concrete & Turf Laid Driveway & Patios, Designer Mirrored Black Epoxy Floored 2 car Garage with Glass Garage Door & E-V Charger, All New Thermidor Appliances, Custom Made Barn Doors, Signature 'Restoration Hardware' Chandeliers, Handpicked Lighting & Fans, All New Landscaping & Signature Underground Lighting, Whole Home Turf, Auto H20 Irrigation, New Electric, Plumbing. Custom Fencing & Block Walls, Ample off Street Parking, Scottsdale Schools.
Contact an agent
Home facts
- Year built:1964
- Listing ID #:6917848
- Updated:February 10, 2026 at 04:34 PM
Rooms and interior
- Bedrooms:4
- Total bathrooms:3
- Full bathrooms:3
- Living area:2,589 sq. ft.
Heating and cooling
- Cooling:Ceiling Fan(s), Programmable Thermostat
- Heating:Electric
Structure and exterior
- Year built:1964
- Building area:2,589 sq. ft.
- Lot area:0.17 Acres
Schools
- High school:Saguaro High School
- Middle school:Mohave Middle School
- Elementary school:Navajo Elementary School
Utilities
- Water:City Water
Finances and disclosures
- Price:$1,775,000
- Price per sq. ft.:$685.59
- Tax amount:$1,467 (2024)
New listings near 8402 E Heatherbrae Drive
- New
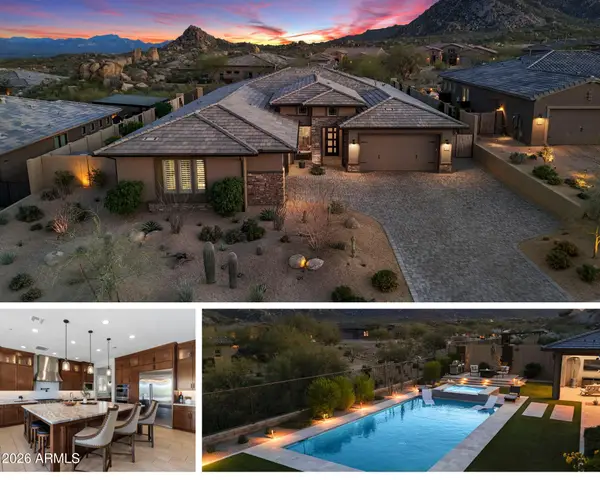 $2,429,000Active4 beds 5 baths3,478 sq. ft.
$2,429,000Active4 beds 5 baths3,478 sq. ft.13175 E Parkview Lane, Scottsdale, AZ 85255
MLS# 6982205Listed by: LOCAL LUXURY CHRISTIE'S INTERNATIONAL REAL ESTATE - New
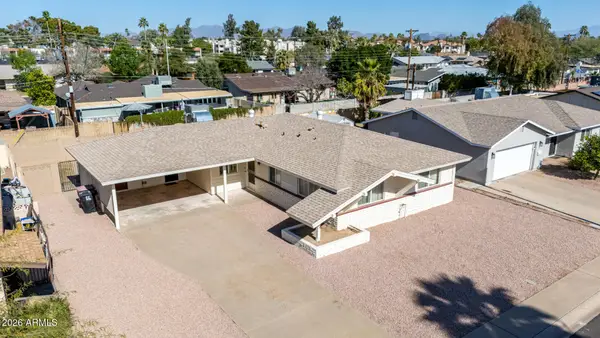 $525,000Active3 beds 2 baths1,557 sq. ft.
$525,000Active3 beds 2 baths1,557 sq. ft.7416 E Windsor Avenue, Scottsdale, AZ 85257
MLS# 6982208Listed by: CMA REALTY - New
 $740,000Active2 beds 2 baths1,417 sq. ft.
$740,000Active2 beds 2 baths1,417 sq. ft.7700 E Gainey Ranch Road E #217, Scottsdale, AZ 85258
MLS# 6982182Listed by: RUSS LYON SOTHEBY'S INTERNATIONAL REALTY - New
 $2,129,000Active1 beds 2 baths1,767 sq. ft.
$2,129,000Active1 beds 2 baths1,767 sq. ft.7181 E Camelback Road #505, Scottsdale, AZ 85251
MLS# 6982186Listed by: SCOTTSDALE CLASSIC REAL ESTATE - New
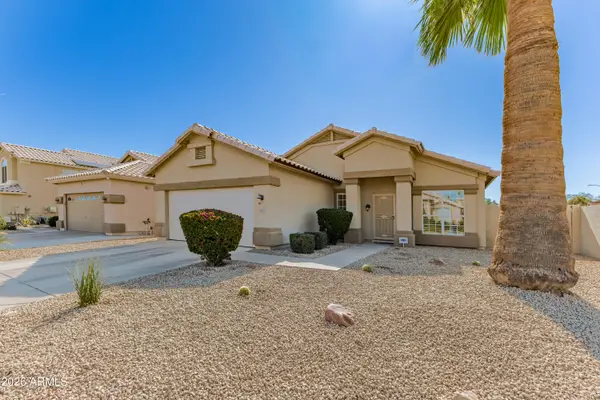 $675,000Active4 beds 2 baths1,800 sq. ft.
$675,000Active4 beds 2 baths1,800 sq. ft.9205 E Wood Drive, Scottsdale, AZ 85260
MLS# 6982189Listed by: REALTY ONE GROUP - New
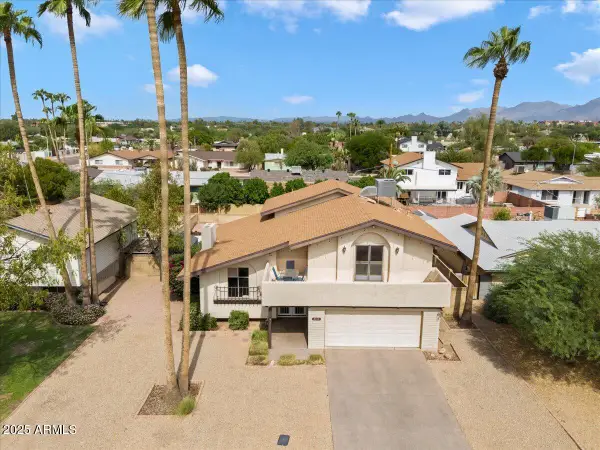 $799,900Active3 beds 3 baths2,471 sq. ft.
$799,900Active3 beds 3 baths2,471 sq. ft.8414 E Stella Lane, Scottsdale, AZ 85250
MLS# 6982148Listed by: RE/MAX FINE PROPERTIES - New
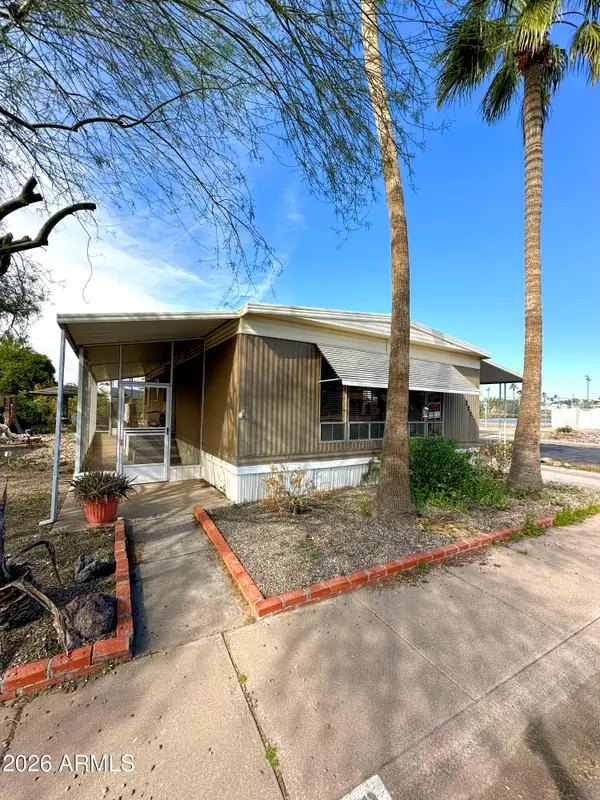 $18,000Active2 beds 2 baths1,248 sq. ft.
$18,000Active2 beds 2 baths1,248 sq. ft.8780 E Mckellips Road #220, Scottsdale, AZ 85257
MLS# 6982070Listed by: BARNETT REALTY - New
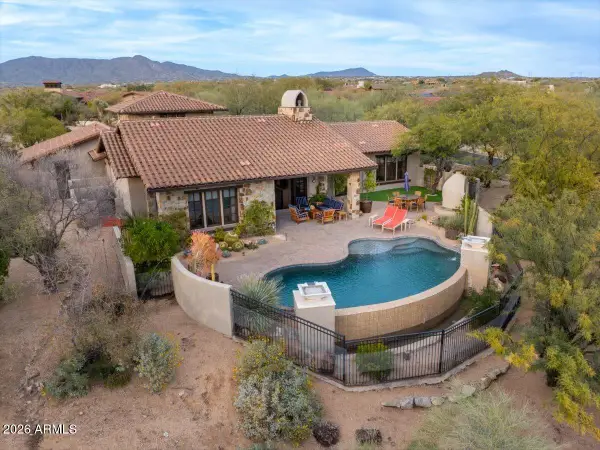 $2,295,000Active3 beds 4 baths3,333 sq. ft.
$2,295,000Active3 beds 4 baths3,333 sq. ft.36893 N Mirabel Club Drive, Scottsdale, AZ 85262
MLS# 6982043Listed by: MIRABEL PROPERTIES - New
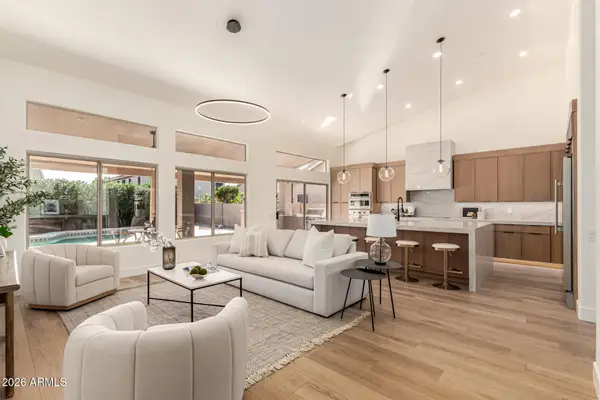 $1,299,000Active3 beds 2 baths2,159 sq. ft.
$1,299,000Active3 beds 2 baths2,159 sq. ft.4931 E Marino Drive, Scottsdale, AZ 85254
MLS# 6982011Listed by: LOCAL LUXURY CHRISTIE'S INTERNATIONAL REAL ESTATE - New
 $899,000Active3 beds 2 baths1,881 sq. ft.
$899,000Active3 beds 2 baths1,881 sq. ft.17828 N 50th Street, Scottsdale, AZ 85254
MLS# 6982012Listed by: LOCAL LUXURY CHRISTIE'S INTERNATIONAL REAL ESTATE

