8419 E Rancho Vista Drive, Scottsdale, AZ 85251
Local realty services provided by:Better Homes and Gardens Real Estate BloomTree Realty
8419 E Rancho Vista Drive,Scottsdale, AZ 85251
$950,000
- 3 Beds
- 2 Baths
- 1,629 sq. ft.
- Single family
- Active
Listed by:eve r treger
Office:vicsdale
MLS#:6855037
Source:ARMLS
Price summary
- Price:$950,000
- Price per sq. ft.:$583.18
About this home
A FAIRY-TALE HOME....ESSENTIALLY LOOKS LIKE A FAMILY OF ELVES OR MAYBE SNOW WHITE HERSELF WOULD ANSWER THE DOOR IF YOU KNOCKED. 'SCOTTSDALE'S PREMIER LUXURY BRAND' HAS CREATED A FAIRYTALE HOME THAT LOOKS LIKE TINKER-BELL HERSELF SPRINKLED FAIRY DUST ALL OVER IT, BRIMMING WITH TWINKLING LIGHTS, VERDANT LAWNS FRAMED IN COLORFUL FLOWERS, WHITE 'OLD-WORLD' BRICK FACE, WOOD FRAMED & ACCENTED WITH ORNATE SHUTTERS, A WOOD FENCED PATIO & ROMANTIC WINDOW LOVESEAT....IT'S A STORYBOOK BROUGHT TO LIFE!
Step into the grand vaulted entertaining spaces surrounding the wood inlay backed fireplace and accented by Limestone Wine Gallery all surrounding the Signature 'Designer Kitchen' fully integrated with Bosch Appliances & Gas Cooktop. Venture outdoors onto covered patio overlooking HEATED POOL, sun Tanning Deck, BBQ, loads of ambient lighting, gorgeous landscaping and Artificial Turf!!
As we head indoors to the accommodation wing, 3 BEDROOMS WITH 2 of the prettiest BATHROOMS & A 'DREAMLIKE' WALK-IN CLOSET await. It's a magnificent design with a 2 CAR GARAGE, E-V Charging station, extra storage area as well as inside laundry with washer/ dryer & ample off street-parking THIS ENCHANTING DESIGN IS WHERE DREAMS LIVE!!
FEATURING: New Electric Panel, New HVAC & Ducts, New Plumbing, Tankless Water Heater, New Heated Pebble Tech Pool Coating and Equipment, Dual Pane Windows & Sliders throughout, RV Gate, All New Deck & Patios, Lighting & Landscaping, All New Bosch Appliances including Gas Cooktop, 2 Car Garage, Extra Storage Area, E-V Car Charger, Handpicked Chandeliers, Lighting and Fans, Porcelain Tile Throughout, BBQ area, Custom Hand Made Ornamental Window Shutters and Wooden Fencing, Handpicked Champagne & Pewter Hardware throughout, Ample Off-Street Parking for Many Cars.
Contact an agent
Home facts
- Year built:1960
- Listing ID #:6855037
- Updated:September 27, 2025 at 02:58 PM
Rooms and interior
- Bedrooms:3
- Total bathrooms:2
- Full bathrooms:2
- Living area:1,629 sq. ft.
Heating and cooling
- Cooling:Ceiling Fan(s), Programmable Thermostat
- Heating:Electric
Structure and exterior
- Year built:1960
- Building area:1,629 sq. ft.
- Lot area:0.17 Acres
Schools
- High school:Saguaro High School
- Middle school:Mohave Middle School
- Elementary school:Navajo Elementary School
Utilities
- Water:City Water
Finances and disclosures
- Price:$950,000
- Price per sq. ft.:$583.18
- Tax amount:$1,634 (2024)
New listings near 8419 E Rancho Vista Drive
- New
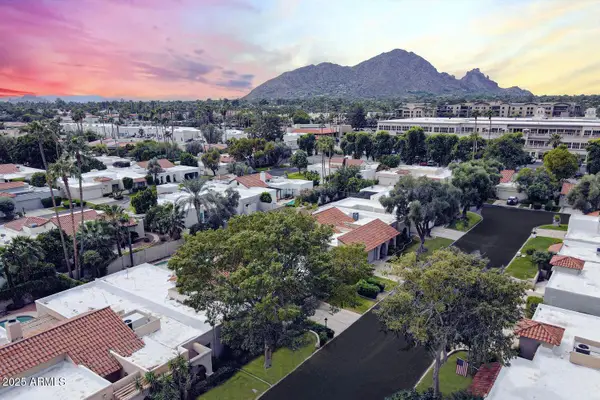 $897,000Active3 beds 2 baths2,393 sq. ft.
$897,000Active3 beds 2 baths2,393 sq. ft.6308 N 73rd Street, Scottsdale, AZ 85250
MLS# 6925652Listed by: UNIQUE HOMES REALTY, INC - New
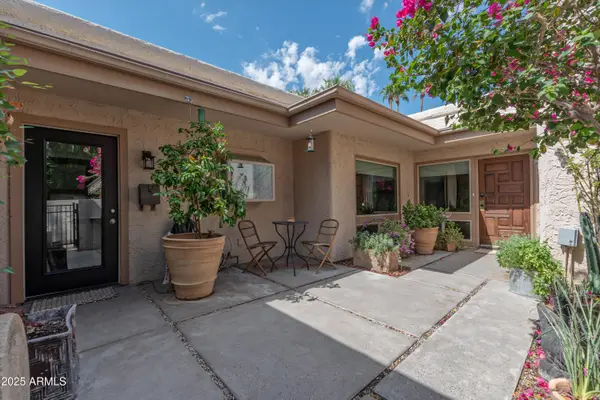 $550,000Active2 beds 2 baths1,636 sq. ft.
$550,000Active2 beds 2 baths1,636 sq. ft.4525 N 66th Street #57, Scottsdale, AZ 85251
MLS# 6925641Listed by: KEY SELECT REAL ESTATE - New
 $650,000Active2 beds 2 baths1,843 sq. ft.
$650,000Active2 beds 2 baths1,843 sq. ft.19700 N 76 Street #2184, Scottsdale, AZ 85255
MLS# 6925624Listed by: REALTY ONE GROUP - New
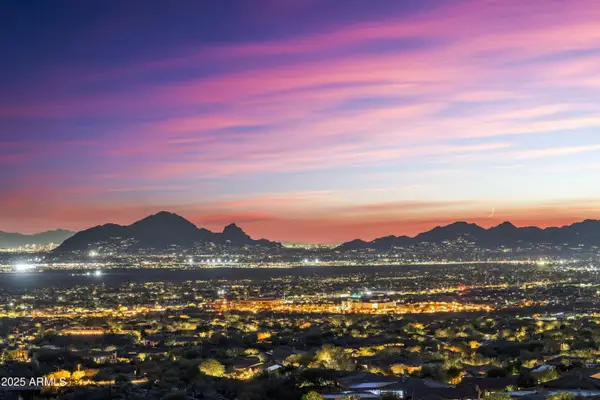 $4,700,000Active5 beds 6 baths7,172 sq. ft.
$4,700,000Active5 beds 6 baths7,172 sq. ft.14699 E Paradise Drive #26, Fountain Hills, AZ 85268
MLS# 6925498Listed by: COMPASS - New
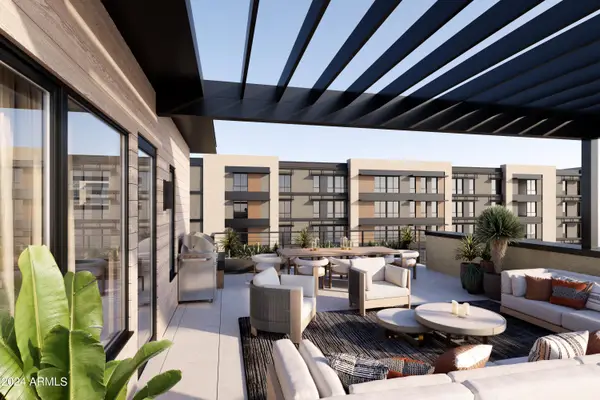 $839,000Active2 beds 3 baths1,570 sq. ft.
$839,000Active2 beds 3 baths1,570 sq. ft.19360 N 73rd Street #1079, Scottsdale, AZ 85255
MLS# 6925448Listed by: CAMBRIDGE PROPERTIES - New
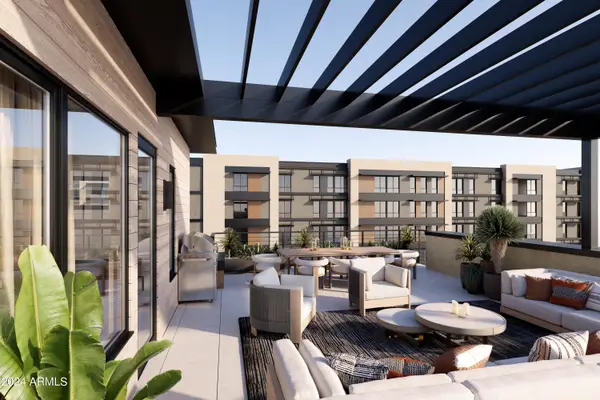 $862,000Active2 beds 3 baths1,570 sq. ft.
$862,000Active2 beds 3 baths1,570 sq. ft.19360 N 73rd Street #1055, Scottsdale, AZ 85255
MLS# 6925454Listed by: CAMBRIDGE PROPERTIES - New
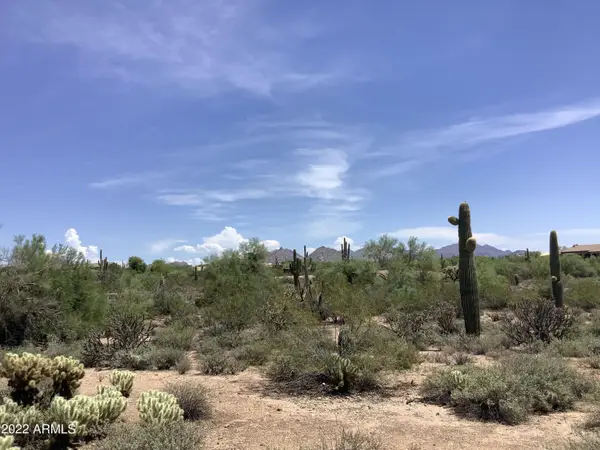 $624,900Active2.43 Acres
$624,900Active2.43 Acres29628 N 76th Street #5, Scottsdale, AZ 85266
MLS# 6925457Listed by: BERKSHIRE HATHAWAY HOMESERVICES ARIZONA PROPERTIES - New
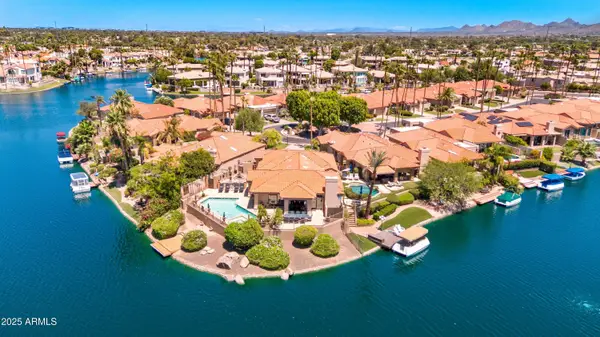 $1,650,000Active3 beds 2 baths2,058 sq. ft.
$1,650,000Active3 beds 2 baths2,058 sq. ft.10113 N 103rd Street, Scottsdale, AZ 85258
MLS# 6925467Listed by: COMPASS - New
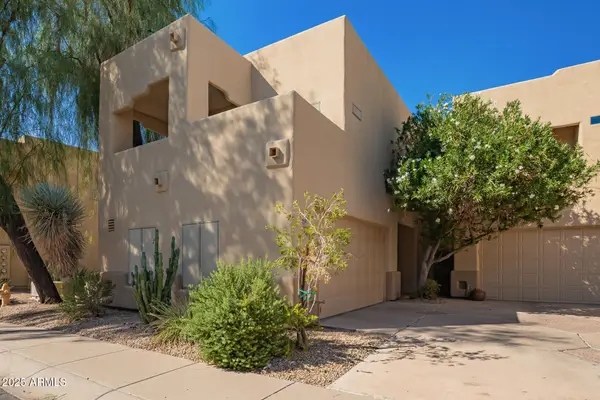 $599,900Active3 beds 3 baths2,001 sq. ft.
$599,900Active3 beds 3 baths2,001 sq. ft.9065 E Gary Road #118, Scottsdale, AZ 85260
MLS# 6925391Listed by: REALTY EXECUTIVES ARIZONA TERRITORY - New
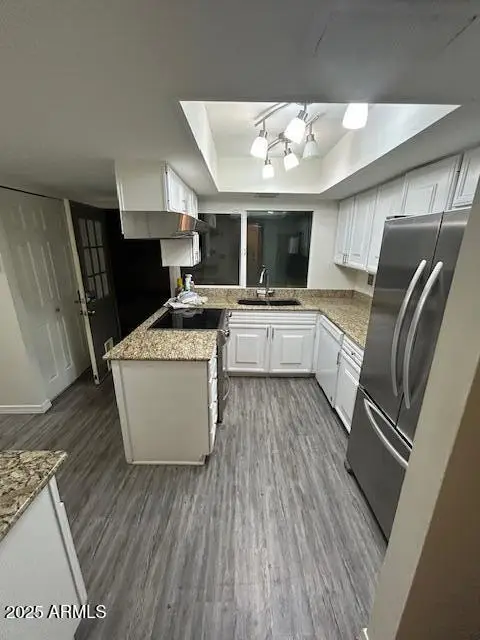 $639,000Active4 beds 2 baths1,676 sq. ft.
$639,000Active4 beds 2 baths1,676 sq. ft.4865 N Granite Reef Road, Scottsdale, AZ 85250
MLS# 6925394Listed by: REALTY ONE GROUP
