8512 E Eagle Claw Drive, Scottsdale, AZ 85266
Local realty services provided by:Better Homes and Gardens Real Estate S.J. Fowler
Listed by: patricia anne gore, jacob buehner
Office: coldwell banker realty
MLS#:6928906
Source:ARMLS
Price summary
- Price:$3,200,000
- Price per sq. ft.:$683.76
- Monthly HOA dues:$246
About this home
Welcome to this stunning, updated custom home on a private, nearly one-acre cul-de-sac lot with unobstructed mountain views in the gated community of Rosewood Ranch Estates. The main house features three spacious ensuite bedrooms plus a large fourth bedroom or office with a walk-in closet. European white oak floors, custom woodwork, and ceiling beams elevate the main living areas and primary suite. The chef's kitchen showcases a large Quartz island, leathered Taj Mahal granite counters, Wolf induction cooktop and ovens, Sub-Zero refrigeration, and an ASKO dishwasher.
The detached one-bedroom Guest House, newly built in 2021, offers elevated finishes and a private entrance—perfect for guests or multi-generational living. A Smart Home App controls exterior lighting and thermostat throughout both homes. Two disappearing walls of glass provide seamless indoor/outdoor living, complemented by soaring 12-foot ceilings and a dramatic 21-foot entry.
The spa-like primary suite includes a deep soaking tub with mountain views, oversized walk-in shower, double vanities, wood-framed mirrors, makeup vanity, private commode, his-and-her closets, motorized shades, and a custom fireplace.
The resort-style backyard features unobstructed Black Mountain views, large covered verandas, an outdoor gourmet kitchen with an Italian-imported pizza oven, BBQ, beverage cooler, and ice maker, plus a heated PebbleTec pool with pop-up cleaning system and water features. Additional highlights include an outdoor fireplace, lush turf, three irrigated raised garden beds, and a large multi-sport court with an adjustable basketball hoop. The oversized 3-car garage offers built-in cabinetry, organization systems, and bike storage.
A rare perk in an HOA community, the RV gate allows storage for a Side-by-Side ATV, small fishing boat, jet skis, or a low-profile car. From here you can easily ride to Raven's View Wine Bar just 12 minutes and 6.7 miles away, or reach the Desert Vista/Wildcat OHV Zone in the Tonto National Forest in 12 minutes and 6.8 miles. Boat owners will enjoy quick access to Bartlett Lake, only 30 minutes and 19 miles from the property. Mountain biking is also at your doorstep, with a direct connection from the garage to the McDowell Sonoran Preserve trail system at Westland and Pima. This family home is located in the top-rated Cave Creek School district and is nearby Norte Dame Preparatory School.
With exceptional privacy, superior craftsmanship, energy-efficient construction, and no waiting for a new build, this home is a true standoutready to become your dream home today.
Contact an agent
Home facts
- Year built:2020
- Listing ID #:6928906
- Updated:November 27, 2025 at 04:21 PM
Rooms and interior
- Bedrooms:5
- Total bathrooms:5
- Full bathrooms:4
- Half bathrooms:1
- Living area:4,680 sq. ft.
Heating and cooling
- Cooling:Ceiling Fan(s), ENERGY STAR Qualified Equipment, Programmable Thermostat
- Heating:ENERGY STAR Qualified Equipment, Natural Gas
Structure and exterior
- Year built:2020
- Building area:4,680 sq. ft.
- Lot area:0.84 Acres
Schools
- High school:Cactus Shadows High School
- Middle school:Sonoran Trails Middle School
- Elementary school:Black Mountain Elementary School
Utilities
- Water:City Water
Finances and disclosures
- Price:$3,200,000
- Price per sq. ft.:$683.76
- Tax amount:$3,970 (2024)
New listings near 8512 E Eagle Claw Drive
- New
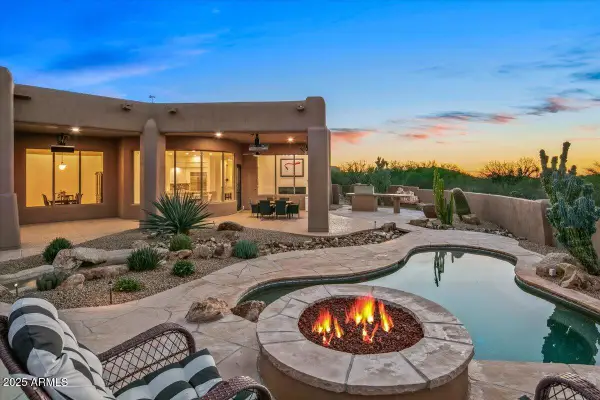 $2,895,000Active3 beds 4 baths3,936 sq. ft.
$2,895,000Active3 beds 4 baths3,936 sq. ft.9684 E Horizon Drive, Scottsdale, AZ 85262
MLS# 6952655Listed by: RUSS LYON SOTHEBY'S INTERNATIONAL REALTY - New
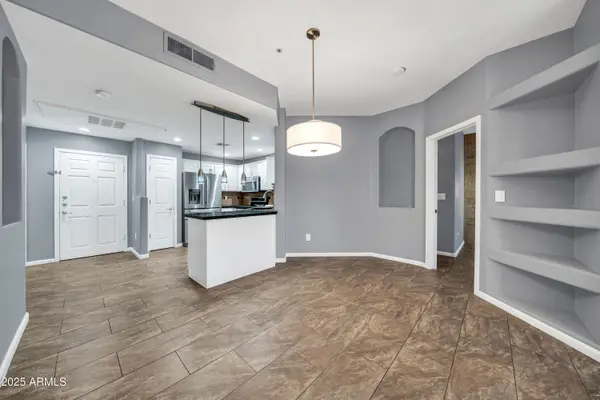 $395,000Active2 beds 2 baths1,154 sq. ft.
$395,000Active2 beds 2 baths1,154 sq. ft.14000 N 94th Street #1199, Scottsdale, AZ 85260
MLS# 6952629Listed by: LPT REALTY, LLC - New
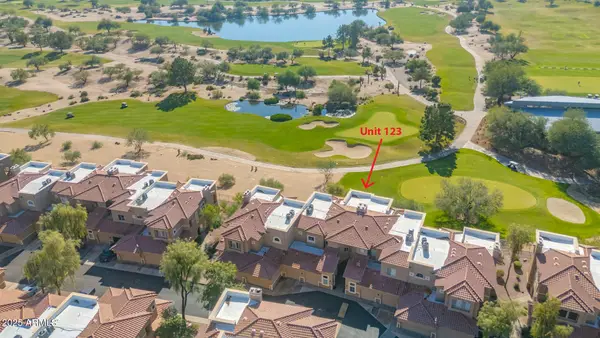 $729,900Active2 beds 2 baths1,356 sq. ft.
$729,900Active2 beds 2 baths1,356 sq. ft.8245 E Bell Road #123, Scottsdale, AZ 85260
MLS# 6952632Listed by: REALTY ONE GROUP - New
 $1,678,000Active4 beds 4 baths3,426 sq. ft.
$1,678,000Active4 beds 4 baths3,426 sq. ft.10113 E Topaz Drive, Scottsdale, AZ 85258
MLS# 6952589Listed by: REALTY EXECUTIVES ARIZONA TERRITORY - New
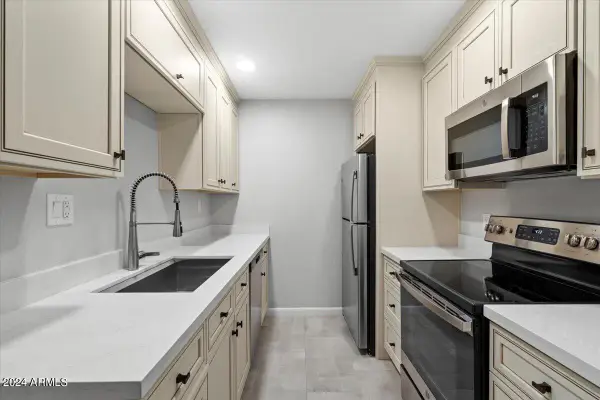 $267,000Active1 beds 1 baths697 sq. ft.
$267,000Active1 beds 1 baths697 sq. ft.7430 E Chaparral Road #A258, Scottsdale, AZ 85250
MLS# 6952593Listed by: COMPASS - New
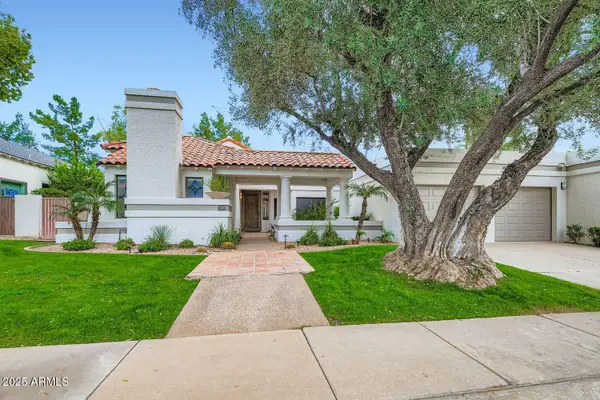 $1,375,000Active3 beds 2 baths2,579 sq. ft.
$1,375,000Active3 beds 2 baths2,579 sq. ft.11909 N 80th Place, Scottsdale, AZ 85260
MLS# 6952586Listed by: REALTY ONE GROUP - New
 $284,000Active1 beds 1 baths798 sq. ft.
$284,000Active1 beds 1 baths798 sq. ft.20100 N 78th Place #1064, Scottsdale, AZ 85255
MLS# 6952549Listed by: KOR PROPERTIES - New
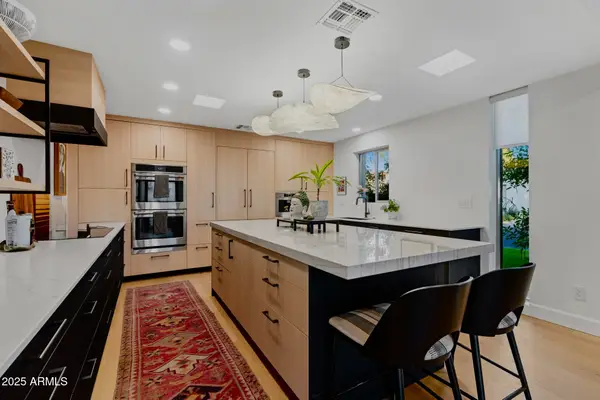 $1,249,000Active3 beds 3 baths2,328 sq. ft.
$1,249,000Active3 beds 3 baths2,328 sq. ft.8749 E Via De Dorado --, Scottsdale, AZ 85258
MLS# 6952550Listed by: COMPASS - New
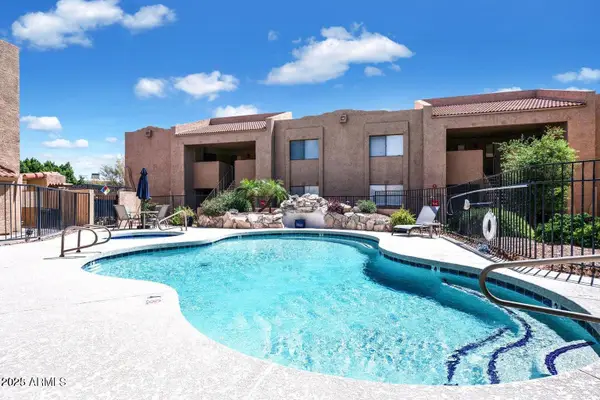 $299,000Active1 beds 1 baths714 sq. ft.
$299,000Active1 beds 1 baths714 sq. ft.8155 E Roosevelt Street #227, Scottsdale, AZ 85257
MLS# 6952499Listed by: HOMESMART - New
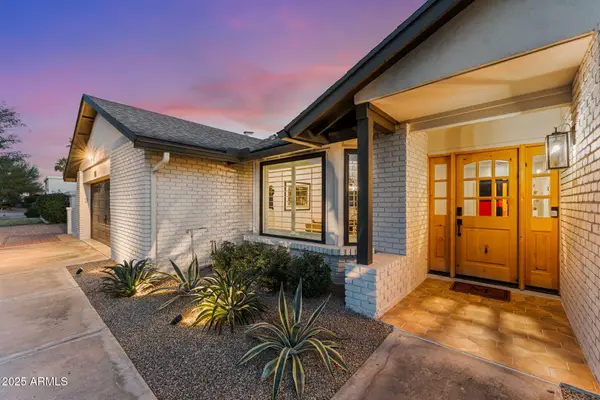 $1,595,000Active4 beds 2 baths2,516 sq. ft.
$1,595,000Active4 beds 2 baths2,516 sq. ft.8113 E Morgan Trail, Scottsdale, AZ 85258
MLS# 6952507Listed by: COMPASS
