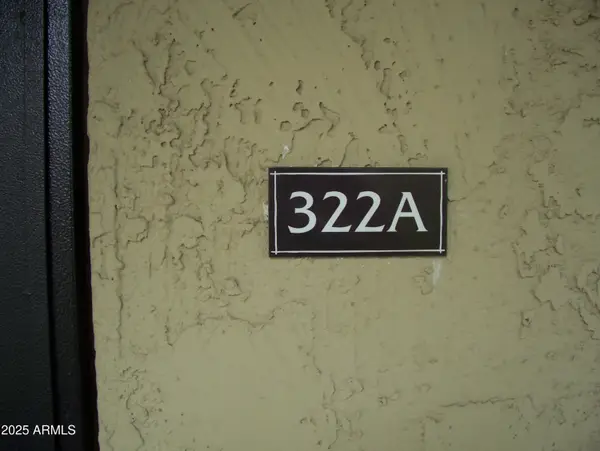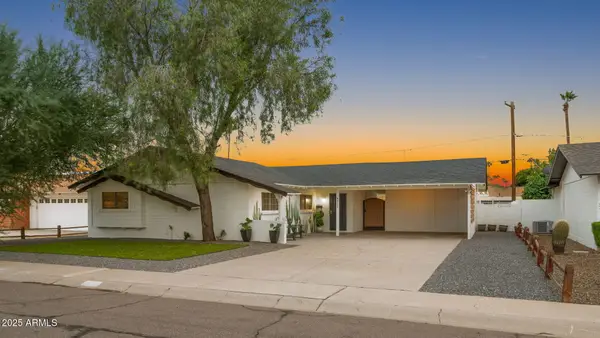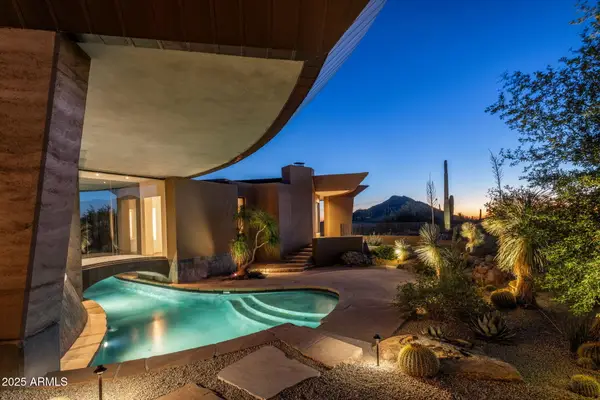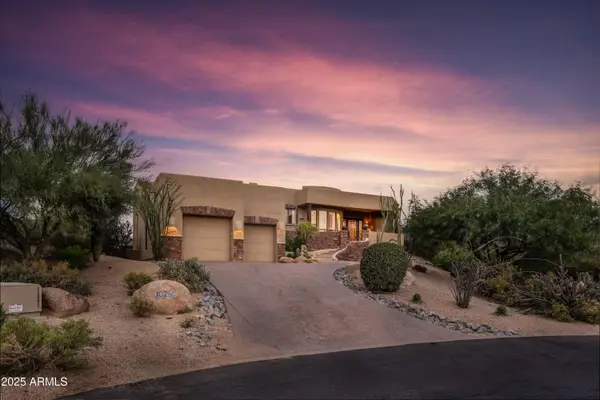8515 E Sutton Drive, Scottsdale, AZ 85260
Local realty services provided by:Better Homes and Gardens Real Estate S.J. Fowler
Listed by:eric nyquist
Office:my home group real estate
MLS#:6849463
Source:ARMLS
Price summary
- Price:$5,395,000
About this home
Welcome to refined living in this custom-built 10,871 square foot estate, perfectly situated on nearly an acre in the prestigious Cactus Corridor. The gourmet kitchen shines with Wolf and Sub-Zero appliances, a built-in Miele coffee maker, dual farmhouse sinks, three dishwashers, and a generous marble island-ideal for entertaining or cozy evenings at home. A sleek powered pocket door unveils a resort-style backyard, complete with a pool, spa, firepit, and vibrant landscaping featuring citrus trees and low-maintenance turf, effortlessly uniting indoor elegance with outdoor allure. Monarch plank European oak floors, travertine touches, and lofty vaulted ceilings lend a welcoming yet upscale ambiance, complemented by a sophisticated wood-detailed office-all supported by a 28.8 kW solar system keeping the average monthly bill at a remarkable $205.89. For a playful twist, enjoy an indoor basketball court paired with a adaptable bonus room, ready to become your gym, home theater, or gaming retreat. Four roomy bedrooms offer restful sanctuaries, alongside a teen room, two offices, and spacious living, dining, and family areas tailored to every lifestyle. Car aficionados will revel in the temperature-controlled six-car garage with ample storage, perfect for prized vehicles or hobbies. A Control4 automation system streamlines lighting, music, and temperature control, enhancing the home's contemporary flair. Nearly an acre of secluded grounds and a covered patio round out this remarkable estate, blending sophistication, comfort, and sustainable design in one extraordinary property.
Contact an agent
Home facts
- Year built:2008
- Listing ID #:6849463
- Updated:October 12, 2025 at 09:17 AM
Rooms and interior
- Bedrooms:4
- Total bathrooms:8
- Full bathrooms:6
- Half bathrooms:1
Heating and cooling
- Cooling:Ceiling Fan(s)
- Heating:Natural Gas
Structure and exterior
- Year built:2008
- Lot area:1 Acres
Schools
- High school:Horizon High School
- Middle school:Desert Shadows Middle School
- Elementary school:Sonoran Sky Elementary School
Utilities
- Water:City Water
Finances and disclosures
- Price:$5,395,000
- Tax amount:$21,032
New listings near 8515 E Sutton Drive
- New
 $7,000,000Active30.18 Acres
$7,000,000Active30.18 Acres21018 N 104th Street #1491, Scottsdale, AZ 85255
MLS# 6932551Listed by: COMPASS - New
 $2,725,000Active5 beds 5 baths3,910 sq. ft.
$2,725,000Active5 beds 5 baths3,910 sq. ft.7967 E Camino Vivaz --, Scottsdale, AZ 85255
MLS# 6932554Listed by: HOMESMART - New
 $309,900Active1 beds 1 baths752 sq. ft.
$309,900Active1 beds 1 baths752 sq. ft.7625 E Camelback Road #A322, Scottsdale, AZ 85251
MLS# 6932516Listed by: HOMESMART - New
 $709,000Active3 beds 2 baths1,416 sq. ft.
$709,000Active3 beds 2 baths1,416 sq. ft.8315 E Devonshire Avenue, Scottsdale, AZ 85251
MLS# 6932527Listed by: RUSS LYON SOTHEBY'S INTERNATIONAL REALTY - New
 $10,800,000Active5 beds 6 baths7,337 sq. ft.
$10,800,000Active5 beds 6 baths7,337 sq. ft.10216 E Venado Trail, Scottsdale, AZ 85262
MLS# 6932504Listed by: RUSS LYON SOTHEBY'S INTERNATIONAL REALTY - New
 $1,995,000Active4 beds 4 baths3,412 sq. ft.
$1,995,000Active4 beds 4 baths3,412 sq. ft.10260 E Filaree Lane, Scottsdale, AZ 85262
MLS# 6932480Listed by: RUSS LYON SOTHEBY'S INTERNATIONAL REALTY - New
 $115,000Active3 beds 1 baths957 sq. ft.
$115,000Active3 beds 1 baths957 sq. ft.814 N 82nd Street #G4, Scottsdale, AZ 85257
MLS# 6932399Listed by: COMPASS - New
 $1,475,000Active4 beds 5 baths2,700 sq. ft.
$1,475,000Active4 beds 5 baths2,700 sq. ft.8525 E Via De Los Libros --, Scottsdale, AZ 85258
MLS# 6932420Listed by: EXP REALTY - New
 $345,000Active2 beds 2 baths1,078 sq. ft.
$345,000Active2 beds 2 baths1,078 sq. ft.11515 N 91st Street #133, Scottsdale, AZ 85260
MLS# 6932397Listed by: RE/MAX DESERT SHOWCASE - New
 $730,000Active3 beds 2 baths1,918 sq. ft.
$730,000Active3 beds 2 baths1,918 sq. ft.2514 N 68th Place, Scottsdale, AZ 85257
MLS# 6932349Listed by: KELLER WILLIAMS ARIZONA REALTY
