8544 E Heatherbrae Drive, Scottsdale, AZ 85251
Local realty services provided by:Better Homes and Gardens Real Estate S.J. Fowler
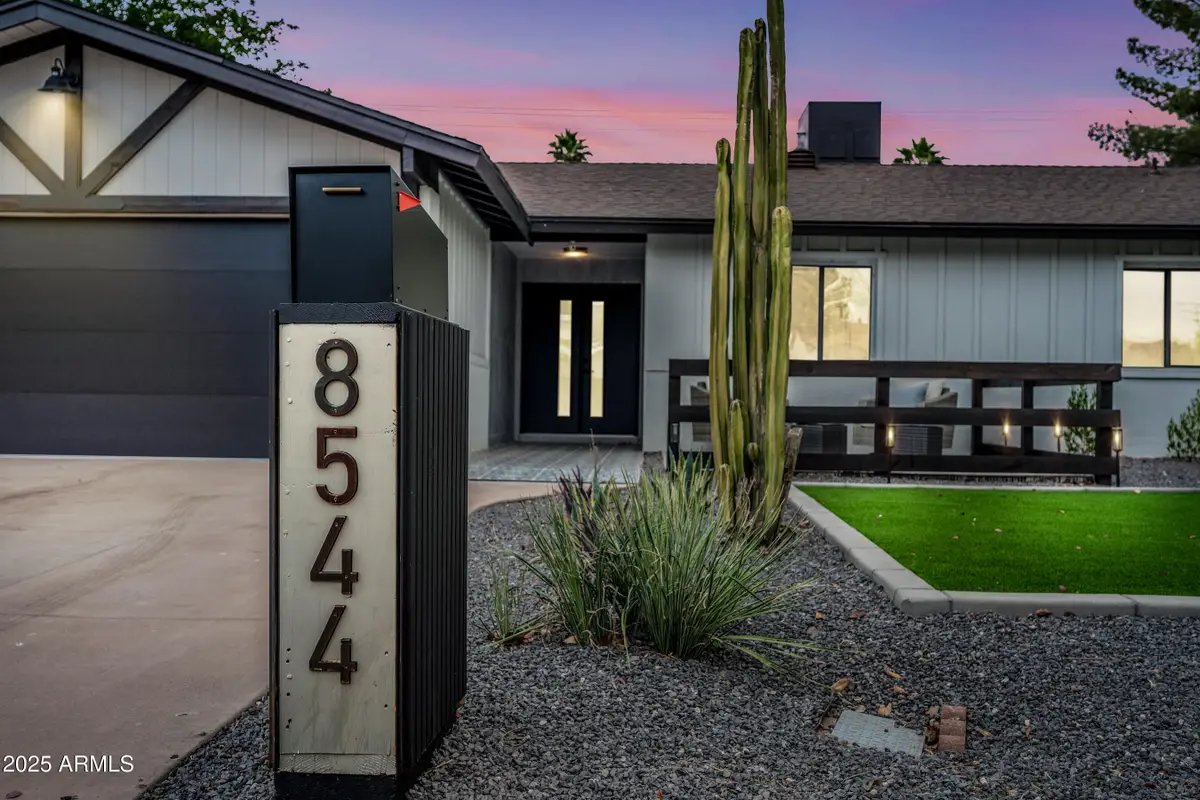

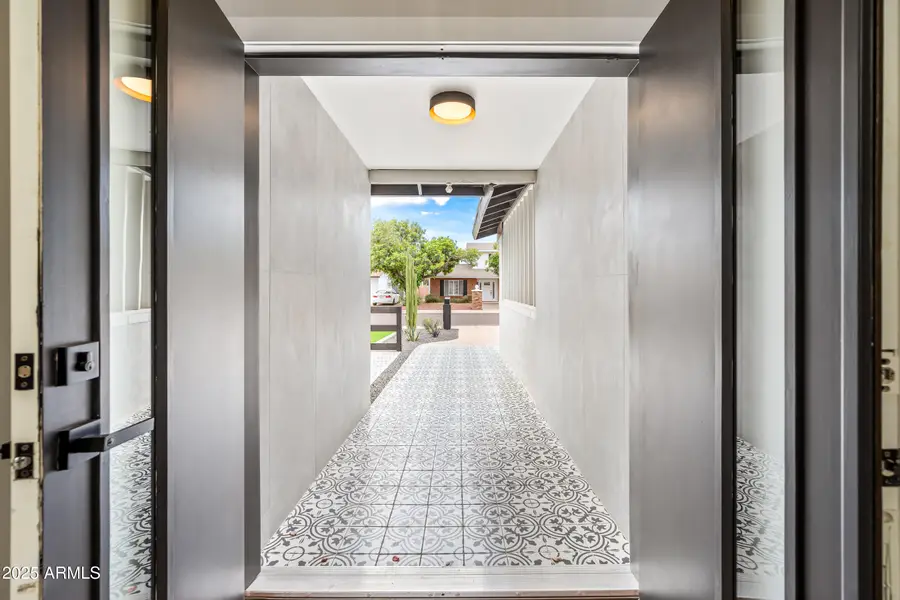
8544 E Heatherbrae Drive,Scottsdale, AZ 85251
$1,237,000
- 4 Beds
- 3 Baths
- 2,443 sq. ft.
- Single family
- Pending
Listed by:sarah c richardson
Office:keller williams realty phoenix
MLS#:6864556
Source:ARMLS
Price summary
- Price:$1,237,000
- Price per sq. ft.:$506.34
About this home
Step into this beautifully updated 4-bedroom, 3-bathroom home where modern design meets comfort. The spacious open floorplan seamlessly blends living, dining, and kitchen areas, creating the perfect space for entertaining or relaxing. Soaring vaulted ceilings elevate the entire home, bringing a sense of airiness and light that flows throughout.
The chef's kitchen is a true highlight, featuring a sleek gas stove and ample counter space for meal prep. Natural light pours in through large windows, illuminating every corner of this home, giving it a warm, inviting atmosphere.
The luxurious primary suite offers privacy and comfort, complete with an en-suite bath and plenty of closet space. Three additional generously sized bedrooms provide flexibility for family, guests, or a home office Step outside to your private backyard oasis, where a sparkling pool and covered patio create the perfect setting for outdoor living. Whether you're hosting a summer barbecue or unwinding after a long day, this space is designed for enjoyment and relaxation.
Don't miss out on the opportunity to make this modern, light-filled gem your new home.
Contact an agent
Home facts
- Year built:1964
- Listing Id #:6864556
- Updated:August 13, 2025 at 03:06 PM
Rooms and interior
- Bedrooms:4
- Total bathrooms:3
- Full bathrooms:3
- Living area:2,443 sq. ft.
Heating and cooling
- Cooling:Ceiling Fan(s)
- Heating:Electric
Structure and exterior
- Year built:1964
- Building area:2,443 sq. ft.
- Lot area:0.2 Acres
Schools
- High school:Saguaro High School
- Middle school:Mohave Middle School
- Elementary school:Navajo Elementary School
Utilities
- Water:City Water
Finances and disclosures
- Price:$1,237,000
- Price per sq. ft.:$506.34
- Tax amount:$2,070 (2024)
New listings near 8544 E Heatherbrae Drive
- New
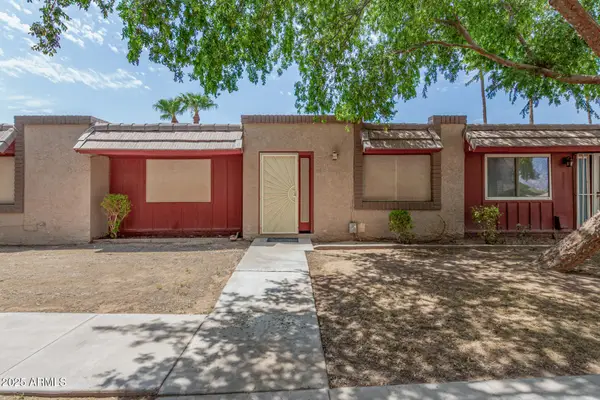 $419,900Active3 beds 2 baths1,310 sq. ft.
$419,900Active3 beds 2 baths1,310 sq. ft.8225 E Thomas Road, Scottsdale, AZ 85251
MLS# 6905972Listed by: MOMENTUM BROKERS LLC - New
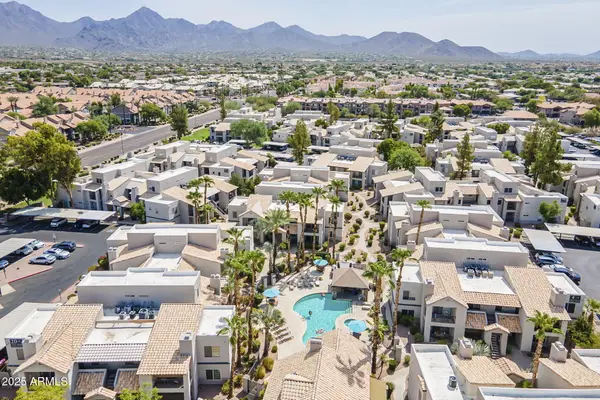 $257,500Active1 beds 1 baths765 sq. ft.
$257,500Active1 beds 1 baths765 sq. ft.14145 N 92nd Street #1138, Scottsdale, AZ 85260
MLS# 6905881Listed by: KELLER WILLIAMS REALTY EAST VALLEY - New
 $1,250,000Active3 beds 3 baths2,386 sq. ft.
$1,250,000Active3 beds 3 baths2,386 sq. ft.27000 N Alma School Parkway #2037, Scottsdale, AZ 85262
MLS# 6905816Listed by: HOMESMART - New
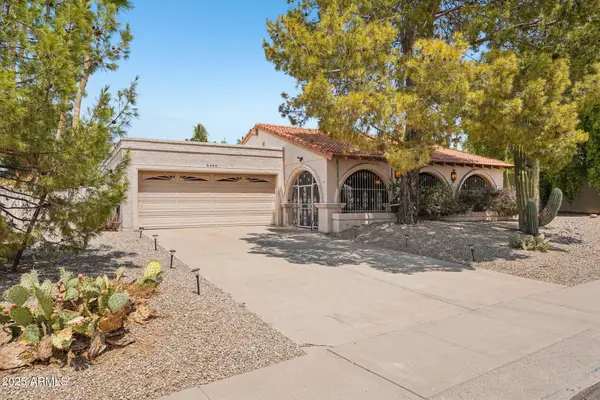 $1,188,000Active3 beds 3 baths2,661 sq. ft.
$1,188,000Active3 beds 3 baths2,661 sq. ft.8402 E Shetland Trail, Scottsdale, AZ 85258
MLS# 6905696Listed by: JASON MITCHELL REAL ESTATE - New
 $1,650,000Active4 beds 3 baths2,633 sq. ft.
$1,650,000Active4 beds 3 baths2,633 sq. ft.8224 E Gary Road, Scottsdale, AZ 85260
MLS# 6905749Listed by: REALTY ONE GROUP - New
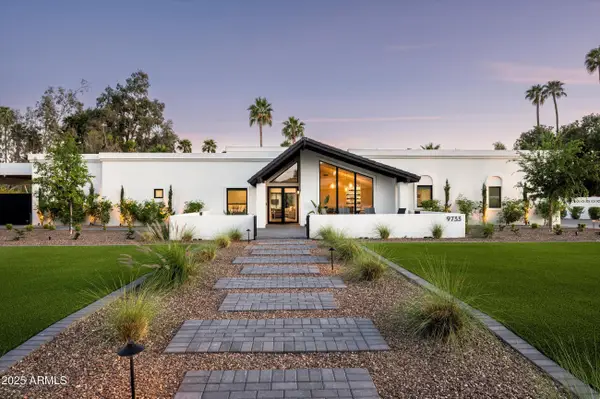 $3,595,000Active4 beds 4 baths3,867 sq. ft.
$3,595,000Active4 beds 4 baths3,867 sq. ft.9733 E Clinton Street, Scottsdale, AZ 85260
MLS# 6905761Listed by: HOMESMART - New
 $2,295,000Active3 beds 4 baths3,124 sq. ft.
$2,295,000Active3 beds 4 baths3,124 sq. ft.40198 N 105th Place, Scottsdale, AZ 85262
MLS# 6905664Listed by: RUSS LYON SOTHEBY'S INTERNATIONAL REALTY - New
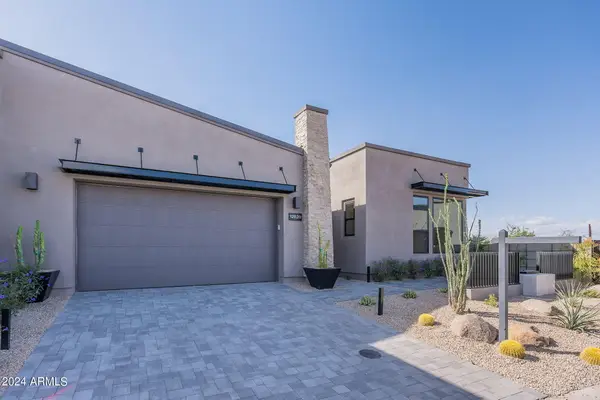 $1,670,000Active3 beds 4 baths2,566 sq. ft.
$1,670,000Active3 beds 4 baths2,566 sq. ft.12673 E Black Rock Road, Scottsdale, AZ 85255
MLS# 6905551Listed by: TOLL BROTHERS REAL ESTATE - Open Sat, 10am to 2pmNew
 $779,900Active3 beds 2 baths1,620 sq. ft.
$779,900Active3 beds 2 baths1,620 sq. ft.8420 E Plaza Avenue, Scottsdale, AZ 85250
MLS# 6905498Listed by: HOMESMART - New
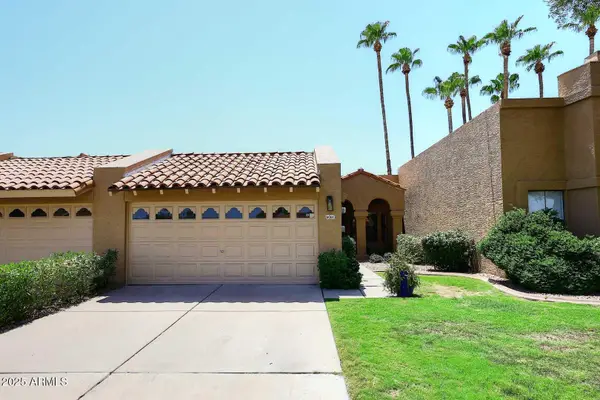 $520,000Active2 beds 2 baths1,100 sq. ft.
$520,000Active2 beds 2 baths1,100 sq. ft.9061 E Evans Drive, Scottsdale, AZ 85260
MLS# 6905451Listed by: HOMESMART
