8555 E Turney Avenue, Scottsdale, AZ 85251
Local realty services provided by:Better Homes and Gardens Real Estate BloomTree Realty
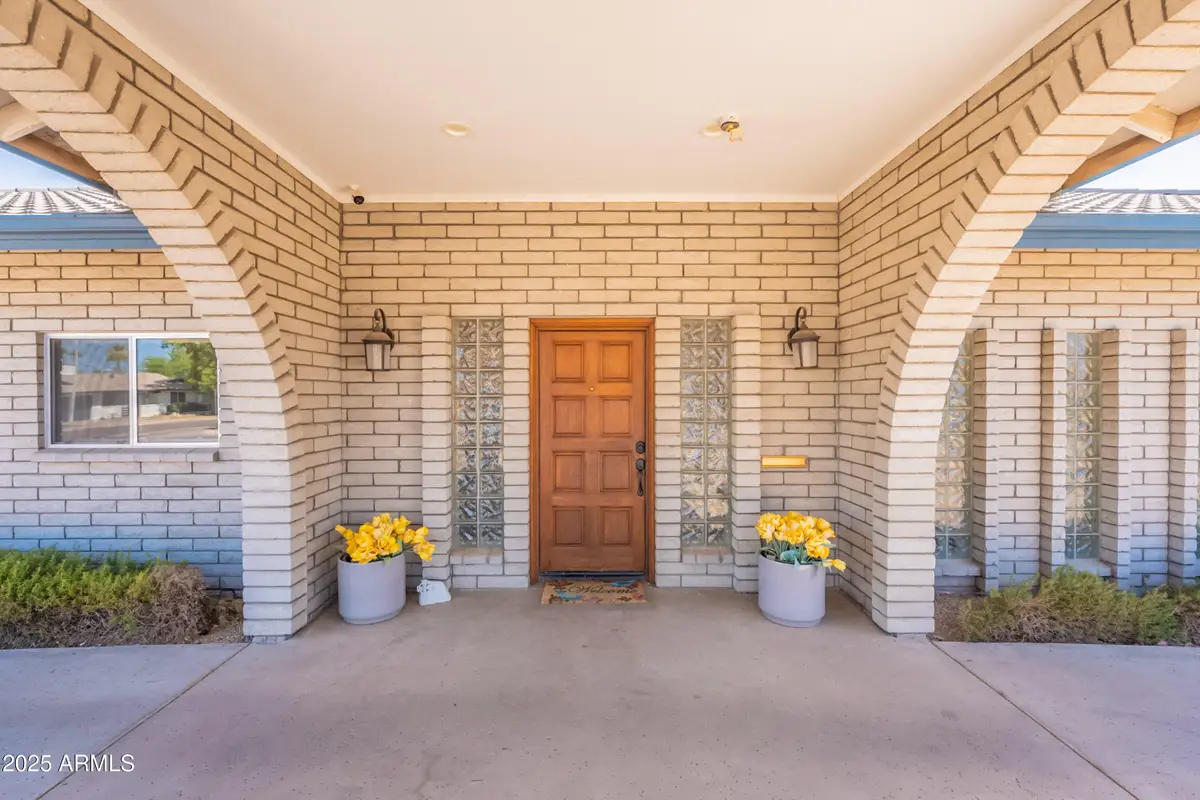
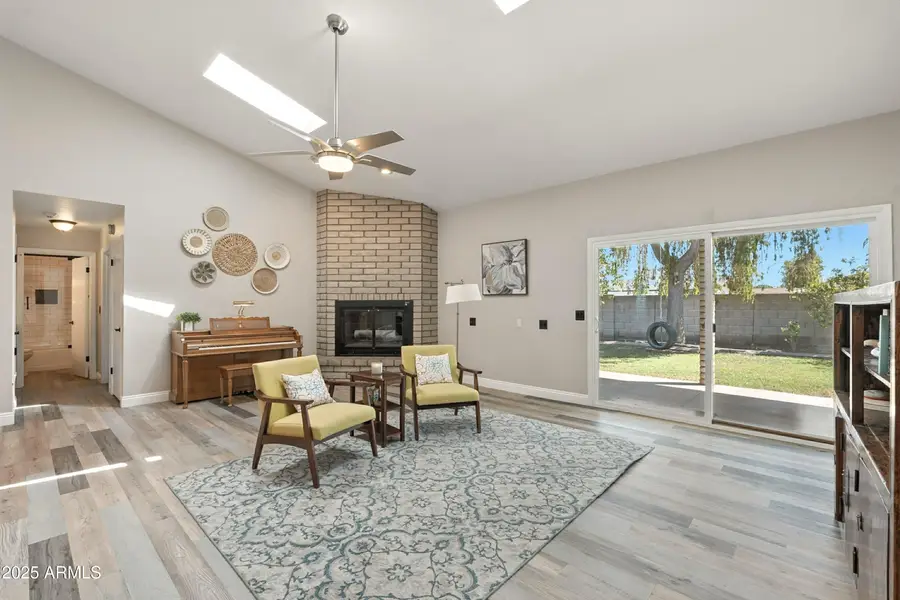
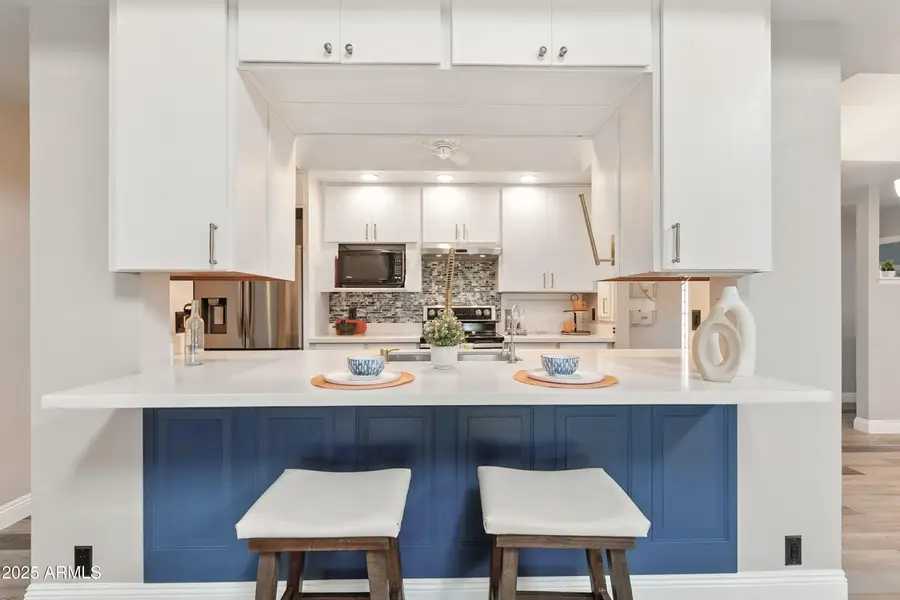
Listed by:ryann haenel
Office:coldwell banker realty
MLS#:6902242
Source:ARMLS
Price summary
- Price:$950,000
- Price per sq. ft.:$333.33
About this home
One-of-a-Kind Scottsdale Gem w/ a Finished Basement & Secret Rooms!
This CUSTOM-BUILT 1987 home in Scottsdale HIGHLAND ESTATES is full of CHARM, character, & BEAUTIFUL updates! Plus it sits on a 13,000+ sqft CORNER LOT in the heart of Scottsdale! 3 beds + 2 baths, & over 2,800 sqft including the RARE finished BASEMENT, this is truly a UNIQUE find.
Inside you'll love the ~ VAULTED ceilings & SKYLIGHTS flooding the open-concept living space w/ natural light ~ newer LVP floors throughout ~ dual-pane windows ~ plantation shutters ~ & a cozy block FIREPLACE. The kitchen features ~ STYLISH white & navy cabinets ~ UPDATED brushed gold hardware ~ QUARTZ countertops ~ stainless steel appliances ~ large stainless sink w/ gooseneck faucet ~ & LED recessed lighting.
Both bathrooms are STYLISHLY UPDATED w/ ~ white subway tile + black grout ~ brushed gold fixtures ~ Quartz counters ~ new cabinets ~ & the primary bath w/ separate tub & shower w/ RAIN HEAD, & handheld wand.
The FINISHED BASEMENT is a total BONUS: ~ complete w/ a projector screen ~ mini split A/C ~ dimmable LED lighting & a built-in bookshelf w/ HIDDEN storage room! Upstairs, the primary suite stuns w/ a MASSIVE walk-in closet ~ glass block window accents ~ & a ROLLING LADDER on a rail for floor-to-ceiling shelving. One of the secondary bedrooms even has ~ another SECRET ROOM/closet tucked behind a bookshelf ~ complete w/ a submarine-style porthole window.
Outside, enjoy a ~ OVERSIZED backyard w/ grass & covered patio ~ RARE 3-CAR garage ~ CIRCULAR driveway, & a roof made of imported tiles. Additional PERKS include ~ new washer ~ water heater (2019) new garbage disposal (2025), & a unique hot water shut-off switch to save energy.
Located minutes from the 101, TOP-RATED schools, Old Town Scottsdale, dining, shopping & entertainment. This home is truly ONE-OF-A-KIND loaded w/ history, style, & secret spaces!
Contact an agent
Home facts
- Year built:1987
- Listing Id #:6902242
- Updated:August 12, 2025 at 03:24 PM
Rooms and interior
- Bedrooms:4
- Total bathrooms:2
- Full bathrooms:2
- Living area:2,850 sq. ft.
Heating and cooling
- Cooling:Ceiling Fan(s), Mini Split, Programmable Thermostat
- Heating:Ceiling, Electric, Mini Split
Structure and exterior
- Year built:1987
- Building area:2,850 sq. ft.
- Lot area:0.32 Acres
Schools
- High school:Saguaro High School
- Middle school:Mohave Middle School
- Elementary school:Navajo Elementary School
Utilities
- Water:City Water
Finances and disclosures
- Price:$950,000
- Price per sq. ft.:$333.33
- Tax amount:$2,354 (2024)
New listings near 8555 E Turney Avenue
- New
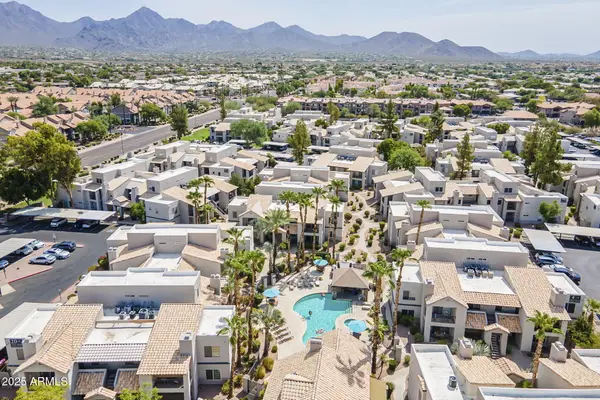 $257,500Active1 beds 1 baths765 sq. ft.
$257,500Active1 beds 1 baths765 sq. ft.14145 N 92nd Street #1138, Scottsdale, AZ 85260
MLS# 6905881Listed by: KELLER WILLIAMS REALTY EAST VALLEY - New
 $1,250,000Active3 beds 3 baths2,386 sq. ft.
$1,250,000Active3 beds 3 baths2,386 sq. ft.27000 N Alma School Parkway #2037, Scottsdale, AZ 85262
MLS# 6905816Listed by: HOMESMART - New
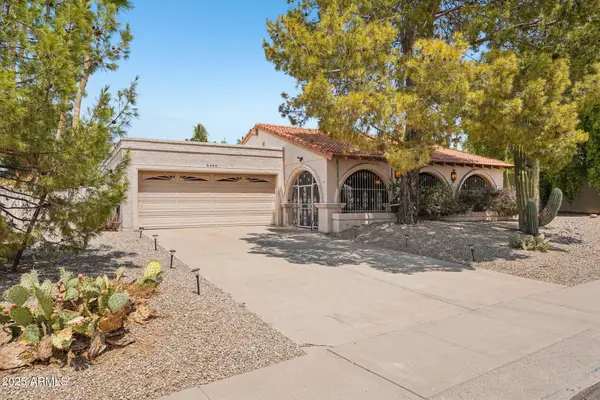 $1,188,000Active3 beds 3 baths2,661 sq. ft.
$1,188,000Active3 beds 3 baths2,661 sq. ft.8402 E Shetland Trail, Scottsdale, AZ 85258
MLS# 6905696Listed by: JASON MITCHELL REAL ESTATE - New
 $1,650,000Active4 beds 3 baths2,633 sq. ft.
$1,650,000Active4 beds 3 baths2,633 sq. ft.8224 E Gary Road, Scottsdale, AZ 85260
MLS# 6905749Listed by: REALTY ONE GROUP - New
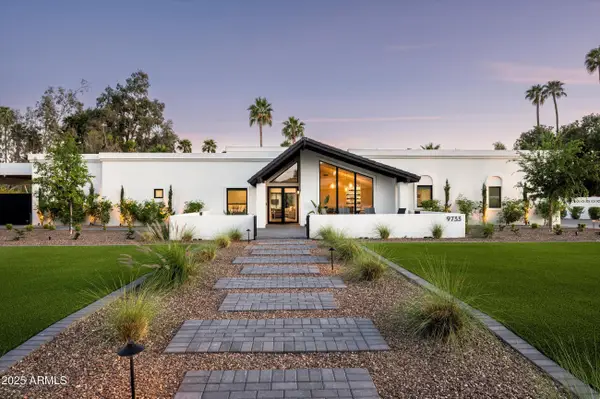 $3,595,000Active4 beds 4 baths3,867 sq. ft.
$3,595,000Active4 beds 4 baths3,867 sq. ft.9733 E Clinton Street, Scottsdale, AZ 85260
MLS# 6905761Listed by: HOMESMART - New
 $2,295,000Active3 beds 4 baths3,124 sq. ft.
$2,295,000Active3 beds 4 baths3,124 sq. ft.40198 N 105th Place, Scottsdale, AZ 85262
MLS# 6905664Listed by: RUSS LYON SOTHEBY'S INTERNATIONAL REALTY - New
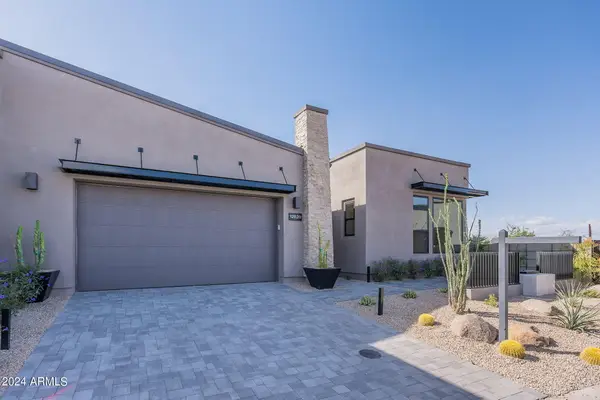 $1,670,000Active3 beds 4 baths2,566 sq. ft.
$1,670,000Active3 beds 4 baths2,566 sq. ft.12673 E Black Rock Road, Scottsdale, AZ 85255
MLS# 6905551Listed by: TOLL BROTHERS REAL ESTATE - Open Sat, 10am to 2pmNew
 $779,900Active3 beds 2 baths1,620 sq. ft.
$779,900Active3 beds 2 baths1,620 sq. ft.8420 E Plaza Avenue, Scottsdale, AZ 85250
MLS# 6905498Listed by: HOMESMART - New
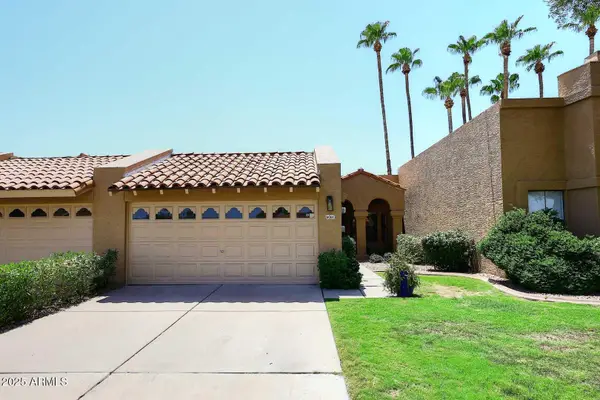 $520,000Active2 beds 2 baths1,100 sq. ft.
$520,000Active2 beds 2 baths1,100 sq. ft.9061 E Evans Drive, Scottsdale, AZ 85260
MLS# 6905451Listed by: HOMESMART - New
 $1,269,000Active2 beds 2 baths1,869 sq. ft.
$1,269,000Active2 beds 2 baths1,869 sq. ft.7400 E Gainey Club Drive #222, Scottsdale, AZ 85258
MLS# 6905395Listed by: LONG REALTY JASPER ASSOCIATES
