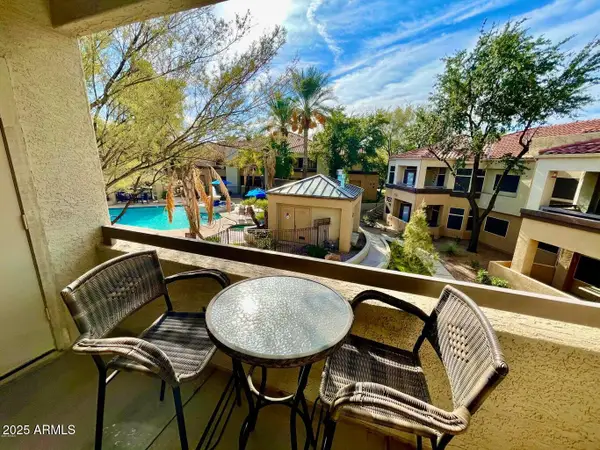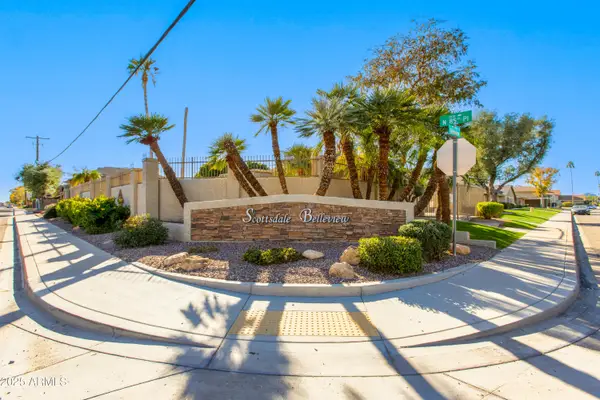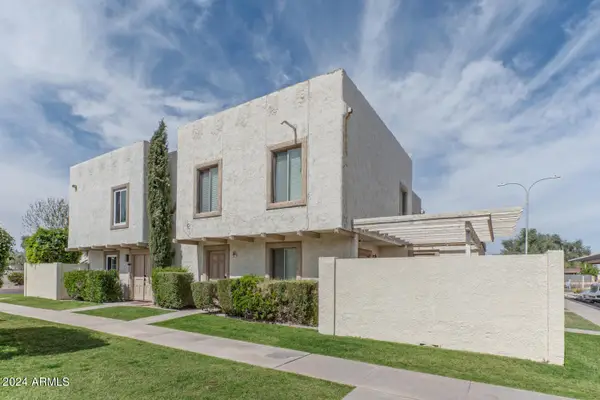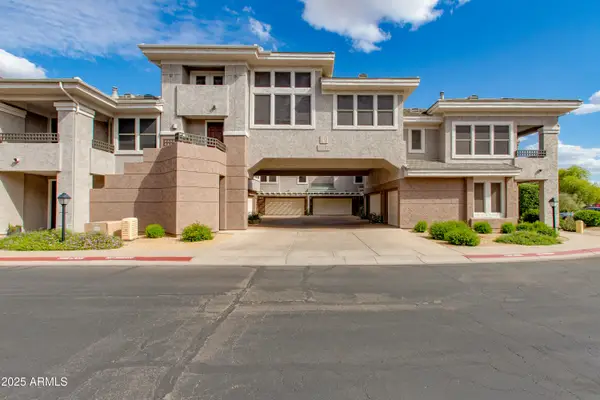8702 E Remuda Drive, Scottsdale, AZ 85255
Local realty services provided by:Better Homes and Gardens Real Estate BloomTree Realty
8702 E Remuda Drive,Scottsdale, AZ 85255
$3,445,000
- 5 Beds
- 6 Baths
- 4,278 sq. ft.
- Single family
- Active
Listed by: andrew beardsley, caroline van arsdale
Office: silverleaf realty
MLS#:6912596
Source:ARMLS
Price summary
- Price:$3,445,000
- Price per sq. ft.:$805.28
- Monthly HOA dues:$32.92
About this home
Don't miss out on this exceptional 5-bedroom, 5.5 bathroom recently updated home nestled on a private 1+ acre lot in the highly coveted Happy Valley Ranch community of North Scottsdale. Offering 4,278 square feet of completely re-imagined living space, this home is the perfect blend of modern luxury, timeless design, and serene desert living. Tucked away on a quiet street, the property offers rare privacy and the kind of outdoor space that's increasingly hard to find. From the moment you arrive, the meticulously updated landscaping and grand circular driveway set the tone for a truly special home. Step inside to a bright and open floor plan with soaring ceilings, designer finishes, and a seamless flow between living, dining, and entertaining spaces. The gourmet kitchen is a showstopper featuring high-end appliances, custom cabinetry, and a large island for gathering. The spacious primary suite is a true sanctuary complete with a spa-like bathroom and oversized walk-in closet, while the dedicated office/bedroom combination provides flexibility for remote work or hobbies. Out back, your personal resort awaits. Enjoy stunning mountain views from the fully remodeled pool, unwind beneath the custom ramada with fireplace, built-in grill and outdoor dining area, or gather around the large firepit lounge for unforgettable evenings under the stars. The extensive backyard also offers room to expand, play, or simply enjoy the space and tranquility. With an ideal North Scottsdale location close to top-rated schools, golf, dining, and hiking, this one-of-a-kind property offers the best of Arizona living.
Contact an agent
Home facts
- Year built:1996
- Listing ID #:6912596
- Updated:December 20, 2025 at 04:33 PM
Rooms and interior
- Bedrooms:5
- Total bathrooms:6
- Full bathrooms:5
- Half bathrooms:1
- Living area:4,278 sq. ft.
Heating and cooling
- Cooling:Ceiling Fan(s)
- Heating:Natural Gas
Structure and exterior
- Year built:1996
- Building area:4,278 sq. ft.
- Lot area:1.03 Acres
Schools
- High school:Pinnacle High School
- Middle school:Mountain Trail Middle School
- Elementary school:Pinnacle Peak Preparatory
Utilities
- Water:City Water
Finances and disclosures
- Price:$3,445,000
- Price per sq. ft.:$805.28
- Tax amount:$7,993 (2024)
New listings near 8702 E Remuda Drive
- New
 $245,000Active1 beds 1 baths731 sq. ft.
$245,000Active1 beds 1 baths731 sq. ft.11375 E Sahuaro Drive #2007, Scottsdale, AZ 85259
MLS# 6959862Listed by: EXP REALTY - New
 $500,000Active3 beds 2 baths1,625 sq. ft.
$500,000Active3 beds 2 baths1,625 sq. ft.6537 N 81st Place, Scottsdale, AZ 85250
MLS# 6959873Listed by: MOMENTUM BROKERS LLC - New
 $5,490,000Active4 beds 5 baths4,228 sq. ft.
$5,490,000Active4 beds 5 baths4,228 sq. ft.10263 E Windrunner Drive, Scottsdale, AZ 85255
MLS# 6959861Listed by: SILVERLEAF REALTY - New
 $275,000Active2 beds 2 baths936 sq. ft.
$275,000Active2 beds 2 baths936 sq. ft.1318 N 85th Place, Scottsdale, AZ 85257
MLS# 6959818Listed by: THE BROKERY - New
 $399,900Active3 beds 2 baths1,053 sq. ft.
$399,900Active3 beds 2 baths1,053 sq. ft.7809 E Valley Vista Drive, Scottsdale, AZ 85250
MLS# 6959791Listed by: EXP REALTY - New
 $278,000Active1 beds 1 baths702 sq. ft.
$278,000Active1 beds 1 baths702 sq. ft.4600 N 68th Street #359, Scottsdale, AZ 85251
MLS# 6959799Listed by: TIERRA ANTIGUA REALTY, LLC - New
 $1,025,000Active2 beds 2 baths1,636 sq. ft.
$1,025,000Active2 beds 2 baths1,636 sq. ft.20704 N 90th Place #1015, Scottsdale, AZ 85255
MLS# 6959806Listed by: L.A. FISHER REAL ESTATE INVESTMENT COMPANY  $574,900Pending2 beds 2 baths1,243 sq. ft.
$574,900Pending2 beds 2 baths1,243 sq. ft.15221 N Clubgate Drive #2132, Scottsdale, AZ 85254
MLS# 6959757Listed by: THE BROKERY- New
 $455,500Active4 beds 3 baths1,584 sq. ft.
$455,500Active4 beds 3 baths1,584 sq. ft.8520 E Montebello Avenue, Scottsdale, AZ 85250
MLS# 6959723Listed by: ARIZONA BEST REAL ESTATE - New
 $5,495,000Active3 beds 5 baths4,420 sq. ft.
$5,495,000Active3 beds 5 baths4,420 sq. ft.27447 N 103rd Way, Scottsdale, AZ 85262
MLS# 6959733Listed by: RUSS LYON SOTHEBY'S INTERNATIONAL REALTY
