8736 E Granite Pass Road, Scottsdale, AZ 85266
Local realty services provided by:Better Homes and Gardens Real Estate S.J. Fowler
8736 E Granite Pass Road,Scottsdale, AZ 85266
$2,000,000
- 3 Beds
- 4 Baths
- 3,788 sq. ft.
- Single family
- Active
Listed by: katrina barrett520-403-5270
Office: local luxury christie's international real estate
MLS#:6936608
Source:ARMLS
Price summary
- Price:$2,000,000
- Price per sq. ft.:$527.98
- Monthly HOA dues:$215
About this home
Stunning former model home with builder upgrades in Copper Sky! This modern single-level residence offers premium finishes and a sophisticated open split floor plan. Includes 3 spacious bedrooms, 3.5 baths, and a 3-car garage with detached single bay. The Chef's kitchen features high-end stainless-steel appliances, multiple ovens, oversized island, custom ceiling-to-floor cabinetry, back kitchen, walk-in pantry, and formal dining areas indoors and out. The great room showcases cornerless bifolding doors, wood floors, a wet bar, and Sonos surround sound—perfect for Arizona's indoor/outdoor lifestyle. Enjoy mountain sunsets from the resort-style backyard with heated pool, Sundance spa, fire pit, cedar canopy, built-in BBQ, full poolside bath, artificial turf, and lush landscaping. The luxurious primary suite offers backyard access, private den, spa-style bath, and custom walk-in closet with direct laundry access. Move-in ready and impeccably maintainedScottsdale living at its finest!
Contact an agent
Home facts
- Year built:2016
- Listing ID #:6936608
- Updated:December 17, 2025 at 08:04 PM
Rooms and interior
- Bedrooms:3
- Total bathrooms:4
- Full bathrooms:3
- Half bathrooms:1
- Living area:3,788 sq. ft.
Heating and cooling
- Cooling:Programmable Thermostat
- Heating:Natural Gas
Structure and exterior
- Year built:2016
- Building area:3,788 sq. ft.
- Lot area:0.93 Acres
Schools
- High school:Cactus Shadows High School
- Middle school:Sonoran Trails Middle School
- Elementary school:Black Mountain Elementary School
Utilities
- Water:City Water
Finances and disclosures
- Price:$2,000,000
- Price per sq. ft.:$527.98
- Tax amount:$3,137 (2024)
New listings near 8736 E Granite Pass Road
- New
 $1,399,900Active4 beds 3 baths2,579 sq. ft.
$1,399,900Active4 beds 3 baths2,579 sq. ft.6118 E Blanche Drive, Scottsdale, AZ 85254
MLS# 6959071Listed by: HOMESMART - New
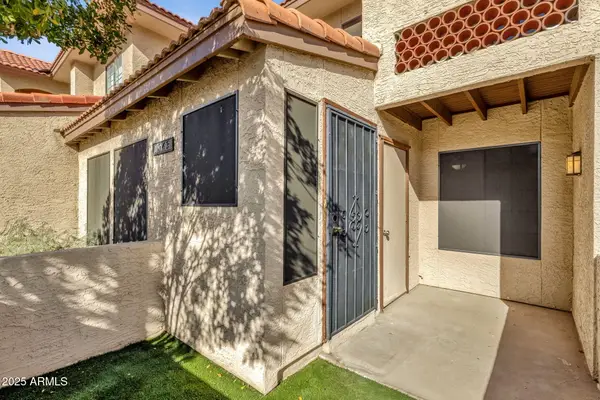 $339,900Active2 beds 2 baths917 sq. ft.
$339,900Active2 beds 2 baths917 sq. ft.8625 E Belleview Place #1043, Scottsdale, AZ 85257
MLS# 6959075Listed by: REAL BROKER - New
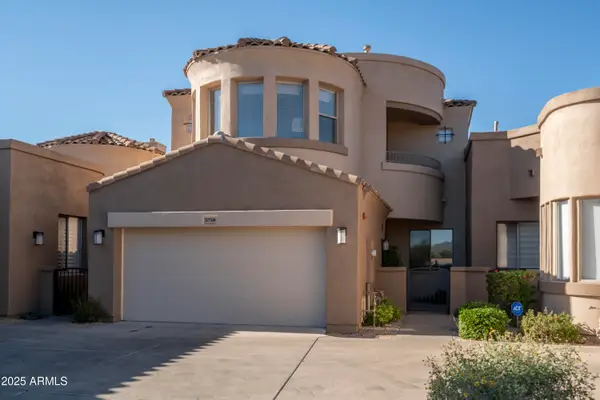 $950,000Active3 beds 4 baths2,737 sq. ft.
$950,000Active3 beds 4 baths2,737 sq. ft.19475 N Grayhawk Drive #1054, Scottsdale, AZ 85255
MLS# 6959089Listed by: AURUMYS - New
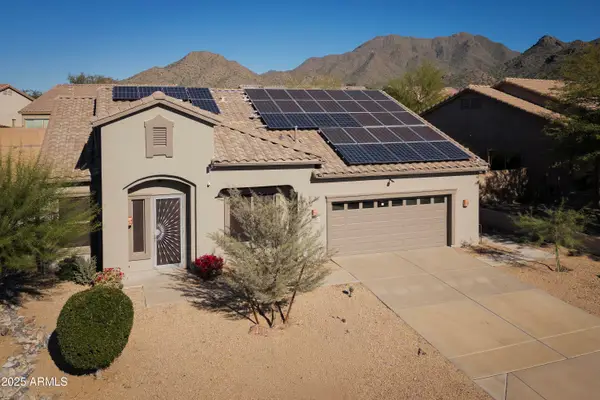 $875,000Active3 beds 2 baths1,936 sq. ft.
$875,000Active3 beds 2 baths1,936 sq. ft.10788 E Betony Drive, Scottsdale, AZ 85255
MLS# 6958950Listed by: SHIELDS REGAL REALTY - New
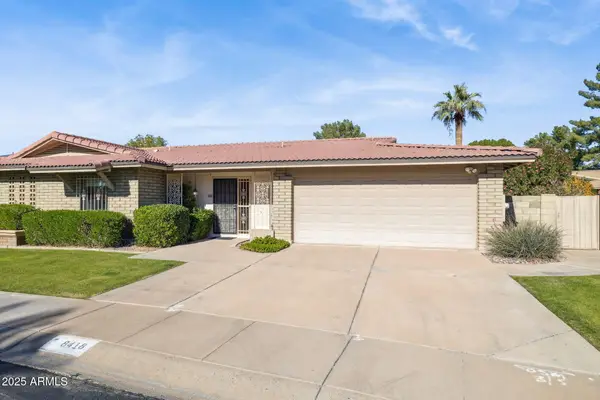 $715,000Active2 beds 2 baths1,987 sq. ft.
$715,000Active2 beds 2 baths1,987 sq. ft.8418 E Via De Viva --, Scottsdale, AZ 85258
MLS# 6958933Listed by: HOMESMART - New
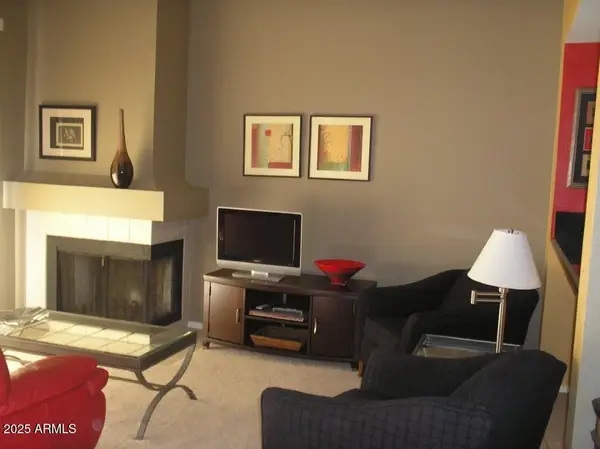 $357,000Active2 beds 2 baths1,038 sq. ft.
$357,000Active2 beds 2 baths1,038 sq. ft.9708 E Via Linda -- #2339, Scottsdale, AZ 85258
MLS# 6958897Listed by: KAREN DERIENZO - New
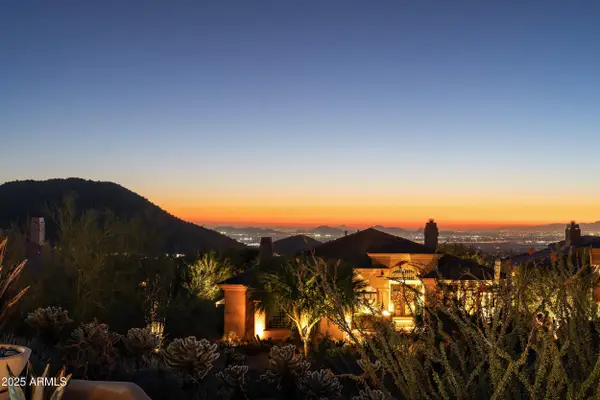 $1,895,000Active3 beds 3 baths3,107 sq. ft.
$1,895,000Active3 beds 3 baths3,107 sq. ft.24616 N 111th Street, Scottsdale, AZ 85255
MLS# 6958850Listed by: COMPASS - New
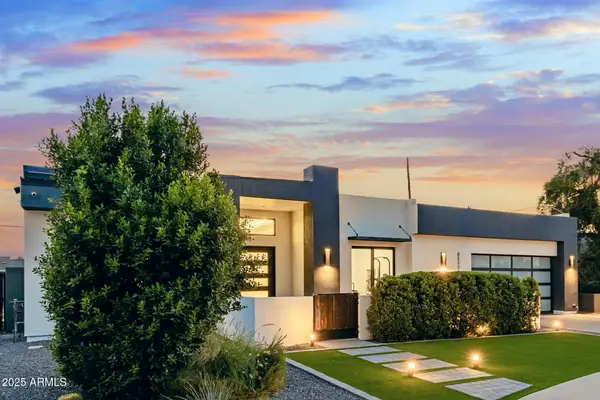 $1,999,000Active5 beds 5 baths3,260 sq. ft.
$1,999,000Active5 beds 5 baths3,260 sq. ft.8533 E Avalon Drive, Scottsdale, AZ 85251
MLS# 6958865Listed by: DELEX REALTY - New
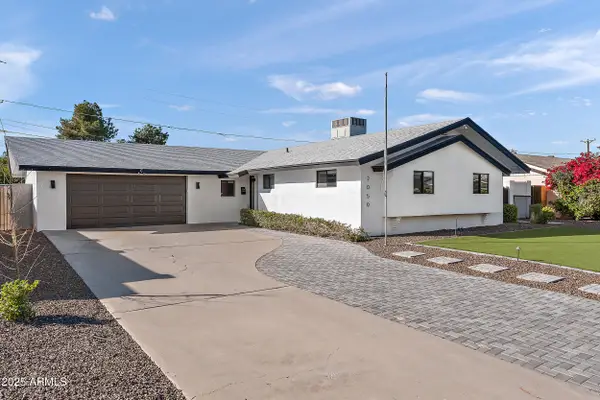 $685,000Active3 beds 2 baths1,401 sq. ft.
$685,000Active3 beds 2 baths1,401 sq. ft.2050 N 71st Street, Scottsdale, AZ 85257
MLS# 6958866Listed by: REI MARKETING - New
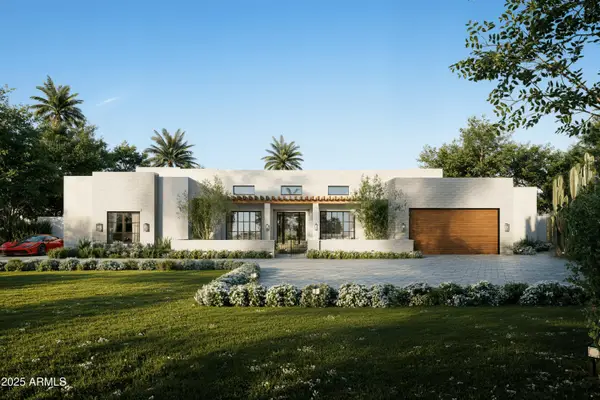 $5,250,000Active6 beds 7 baths6,376 sq. ft.
$5,250,000Active6 beds 7 baths6,376 sq. ft.7641 E Wood Drive, Scottsdale, AZ 85260
MLS# 6958829Listed by: ENGEL & VOELKERS SCOTTSDALE
