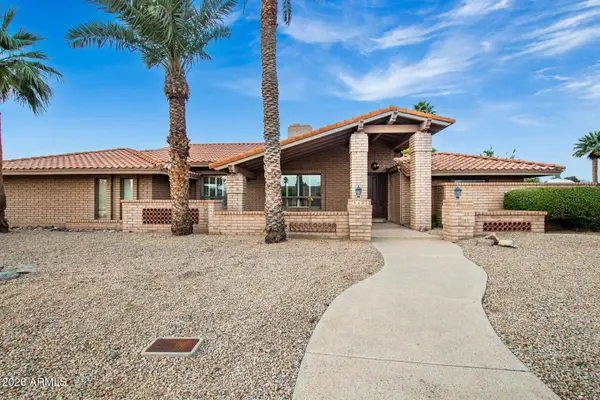8845 E Sierra Pinta Drive, Scottsdale, AZ 85255
Local realty services provided by:Better Homes and Gardens Real Estate S.J. Fowler
8845 E Sierra Pinta Drive,Scottsdale, AZ 85255
$4,000,000
- 9 Beds
- 9 Baths
- - sq. ft.
- Single family
- Pending
Listed by: ari jakobov, stephanie pieper602-391-4408
Office: exp realty
MLS#:6892259
Source:ARMLS
Price summary
- Price:$4,000,000
About this home
3 Homes in 1 Compound. Unmatched Value in 85255 Under $400/sqft!!!
Where else can you find three architecturally distinct residences on a privately gated 1.6-acre estate—with over 10,000 square feet, 8-car garage spaces, a green build, and breathtaking Mountain views—all in Scottsdale?
Designed by celebrated architect Barry Moffitt, this one-of-a-kind industrial-modern compound is a true fusion of form, function, and future-ready living. Purpose-built for multi-generational families, luxury investors, or those who desire separate private living quarters, the estate includes:
A 4-bed, 3.5-bath Main House with dramatic cedar ceilings and chef's kitchen with full butler's pantry.
A 3-bed, 3-bath East House with loft, private garage, and separate courtyard. A 2-bed, 2-bath West House ideal for extended-stay guests or a luxe home office retreat
Each residence has its own private entry, garage, and courtyard, creating a layout rarely found in Arizona luxury real estate.
In addition to its striking design, this property is also a certified green buildconstructed with sustainable materials and energy-efficient systems to reduce environmental impact and utility costs. Features like insulated block construction, and natural daylighting through skylights all contribute to long-term efficiency and eco-conscious living.
From the moment you arrive, the exposed steel beams, masonry block construction, and concrete pillars establish a striking visual identity. Skylights flood the interiors with natural light, while thoughtful N/S orientation enhances energy efficiency and frames iconic views of McDowell Mountains and the city skyline.
Whether you're a collector needing an oversized 8-car garage, a visionary buyer looking for flexible living, or simply someone who values world-class designthis estate is unlike anything else on the market.
A livable work of art. A compound built for legacy.
Contact an agent
Home facts
- Year built:2004
- Listing ID #:6892259
- Updated:January 23, 2026 at 10:05 AM
Rooms and interior
- Bedrooms:9
- Total bathrooms:9
- Full bathrooms:8
- Half bathrooms:1
Heating and cooling
- Cooling:Ceiling Fan(s)
- Heating:Natural Gas
Structure and exterior
- Year built:2004
- Lot area:1.52 Acres
Schools
- High school:Chaparral High School
- Middle school:Copper Ridge School
- Elementary school:Copper Ridge School
Utilities
- Water:City Water
Finances and disclosures
- Price:$4,000,000
- Tax amount:$11,225
New listings near 8845 E Sierra Pinta Drive
- New
 $1,689,990Active5 beds 3 baths2,774 sq. ft.
$1,689,990Active5 beds 3 baths2,774 sq. ft.5429 E Sahuaro Drive, Scottsdale, AZ 85254
MLS# 6973156Listed by: MY HOME GROUP REAL ESTATE - New
 $2,199,900Active5 beds 4 baths3,871 sq. ft.
$2,199,900Active5 beds 4 baths3,871 sq. ft.9782 E South Bend Drive, Scottsdale, AZ 85255
MLS# 6973161Listed by: COMPASS - Open Fri, 4 to 6pmNew
 $950,000Active4 beds 3 baths2,283 sq. ft.
$950,000Active4 beds 3 baths2,283 sq. ft.7480 E Christmas Cholla Drive, Scottsdale, AZ 85255
MLS# 6973109Listed by: LOCAL LUXURY CHRISTIE'S INTERNATIONAL REAL ESTATE - New
 $1,595,000Active4 beds 3 baths2,936 sq. ft.
$1,595,000Active4 beds 3 baths2,936 sq. ft.14176 N 107th Street, Scottsdale, AZ 85255
MLS# 6973112Listed by: HOMESMART - New
 $1,150,000Active4 beds 2 baths2,999 sq. ft.
$1,150,000Active4 beds 2 baths2,999 sq. ft.5402 E Acoma Drive, Scottsdale, AZ 85254
MLS# 6973073Listed by: MY HOME GROUP REAL ESTATE  $2,195,000Active4 beds 5 baths4,124 sq. ft.
$2,195,000Active4 beds 5 baths4,124 sq. ft.6811 E Dale Lane, Scottsdale, AZ 85266
MLS# 6946898Listed by: RE/MAX FINE PROPERTIES- Open Sun, 10:30am to 12:30pmNew
 $1,350,000Active4 beds 3 baths2,739 sq. ft.
$1,350,000Active4 beds 3 baths2,739 sq. ft.6621 E Dreyfus Avenue, Scottsdale, AZ 85254
MLS# 6972954Listed by: BERKSHIRE HATHAWAY HOMESERVICES ARIZONA PROPERTIES - New
 $5,000,000Active4 beds 5 baths6,256 sq. ft.
$5,000,000Active4 beds 5 baths6,256 sq. ft.26253 N 111th Street, Scottsdale, AZ 85255
MLS# 6972969Listed by: KELLER WILLIAMS REALTY SONORAN LIVING - New
 $230,000Active2.3 Acres
$230,000Active2.3 Acres32XXX N 162nd Street #F, Scottsdale, AZ 85262
MLS# 6972986Listed by: RUSS LYON SOTHEBY'S INTERNATIONAL REALTY - New
 $2,499,000Active4 beds 3 baths3,015 sq. ft.
$2,499,000Active4 beds 3 baths3,015 sq. ft.12210 N 67th Street, Scottsdale, AZ 85254
MLS# 6972995Listed by: REALTY ONE GROUP
