8856 E Via De Luna Drive, Scottsdale, AZ 85255
Local realty services provided by:Better Homes and Gardens Real Estate S.J. Fowler
Listed by: lisa westcott
Office: retsy
MLS#:6913618
Source:ARMLS
Price summary
- Price:$1,599,000
- Price per sq. ft.:$527.72
- Monthly HOA dues:$211
About this home
Refined Living in Coveted Canada Vistas
Nestled within the charming gated enclave of Canada Vistas in North Scottsdale, this stylish single-level residence offers 3 bedrooms, 3 baths, and over 3,000 square feet of thoughtfully designed living. Perfectly positioned on a quiet cul-de-sac, the home blends elegance with comfort, creating an inviting retreat for both daily living and entertaining.
At the heart of the home, the light-filled kitchen shines with quartz countertops, a built-in breakfast bar, Dacor gas cooktop, Wolf double oven, and abundant storage space. The adjacent family room, complete with a beverage center and dual beverage refrigerators, flows seamlessly for effortless gatherings.
The split floor plan provides privacy, with the owner's suite showcasing a... ...spa-like bath with an oversized walk-in shower, dual sinks, and a generous closet. Two additional bedrooms and a private office complete the layout, offering flexibility for modern lifestyles.
Outdoors, resort-style living awaits. A covered patio overlooks the heated Pebble Tec pool and spa with waterfall, framed by flagstone hardscaping, a custom BBQ island, cozy fireplace, and low-maintenance synthetic grass play area.
Every detail of this residence captures the relaxed yet refined spirit of Scottsdale living.
Contact an agent
Home facts
- Year built:1997
- Listing ID #:6913618
- Updated:December 17, 2025 at 07:44 PM
Rooms and interior
- Bedrooms:3
- Total bathrooms:3
- Full bathrooms:3
- Living area:3,030 sq. ft.
Heating and cooling
- Cooling:Ceiling Fan(s), Programmable Thermostat
- Heating:Natural Gas
Structure and exterior
- Year built:1997
- Building area:3,030 sq. ft.
- Lot area:0.24 Acres
Schools
- High school:Chaparral High School
- Middle school:Copper Ridge School
- Elementary school:Copper Ridge School
Utilities
- Water:City Water
Finances and disclosures
- Price:$1,599,000
- Price per sq. ft.:$527.72
- Tax amount:$3,712 (2023)
New listings near 8856 E Via De Luna Drive
- New
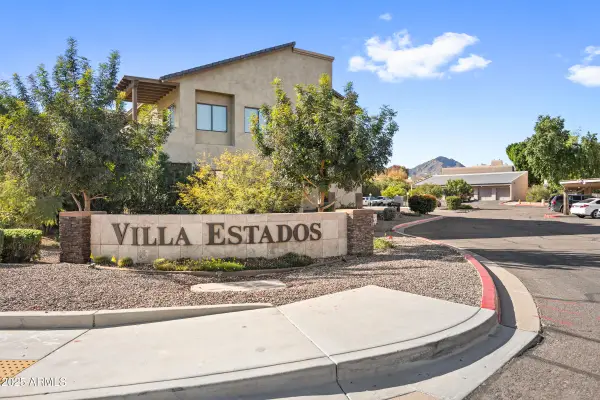 $699,000Active3 beds 2 baths2,405 sq. ft.
$699,000Active3 beds 2 baths2,405 sq. ft.5998 N 78th Street #2002, Scottsdale, AZ 85250
MLS# 6959162Listed by: LIMITLESS REAL ESTATE 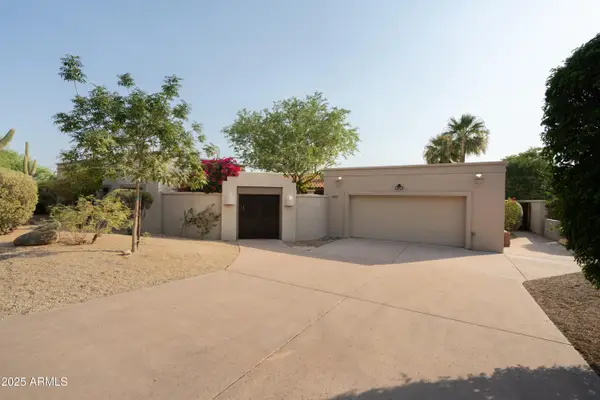 $1,850,000Pending4 beds 5 baths3,090 sq. ft.
$1,850,000Pending4 beds 5 baths3,090 sq. ft.8401 E Vista Del Lago --, Scottsdale, AZ 85255
MLS# 6959111Listed by: THE AVE COLLECTIVE- New
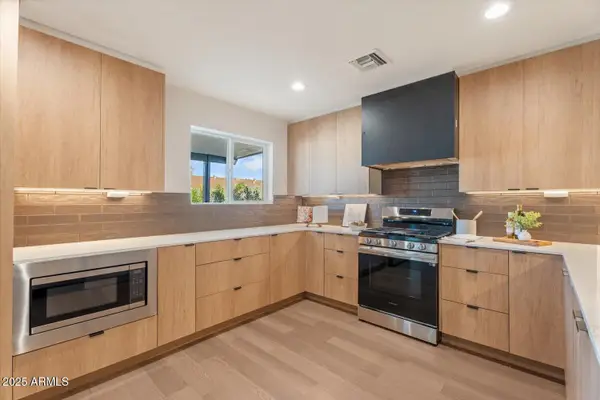 $1,150,000Active4 beds 3 baths2,294 sq. ft.
$1,150,000Active4 beds 3 baths2,294 sq. ft.8408 E Rancho Vista Drive, Scottsdale, AZ 85251
MLS# 6959112Listed by: EXP REALTY 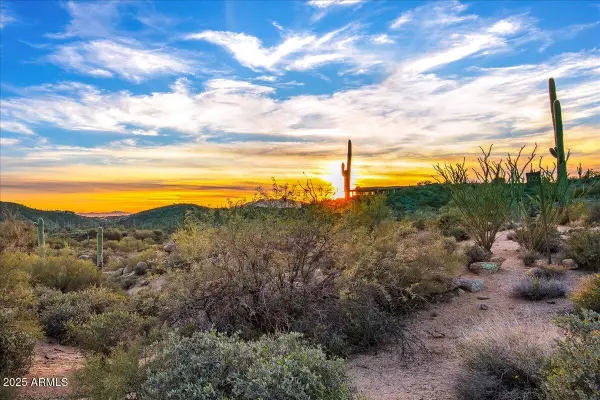 $2,000,000Pending1.41 Acres
$2,000,000Pending1.41 Acres40790 N 94th Street #272, Scottsdale, AZ 85262
MLS# 6959145Listed by: RUSS LYON SOTHEBY'S INTERNATIONAL REALTY- New
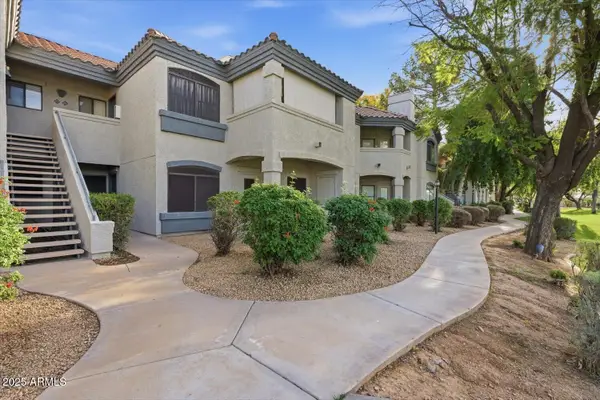 $350,000Active2 beds 1 baths924 sq. ft.
$350,000Active2 beds 1 baths924 sq. ft.15095 N Thompson Peak Parkway #1095, Scottsdale, AZ 85260
MLS# 6959148Listed by: EXP REALTY - New
 $1,399,900Active4 beds 3 baths2,579 sq. ft.
$1,399,900Active4 beds 3 baths2,579 sq. ft.6118 E Blanche Drive, Scottsdale, AZ 85254
MLS# 6959071Listed by: HOMESMART - New
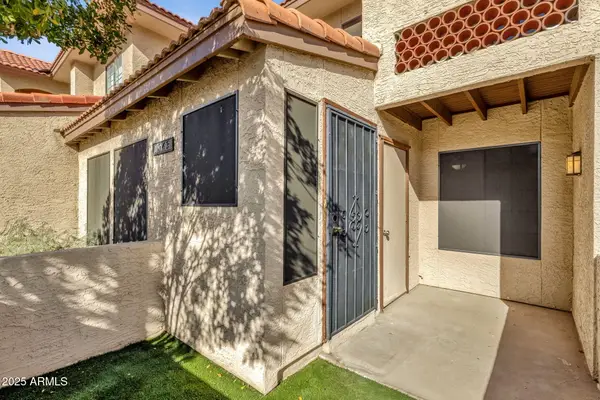 $339,900Active2 beds 2 baths917 sq. ft.
$339,900Active2 beds 2 baths917 sq. ft.8625 E Belleview Place #1043, Scottsdale, AZ 85257
MLS# 6959075Listed by: REAL BROKER - New
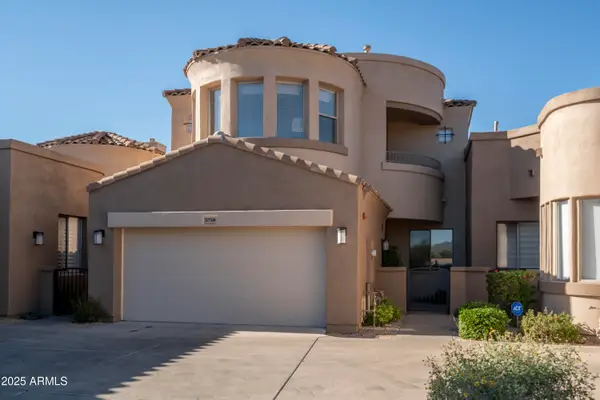 $950,000Active3 beds 4 baths2,737 sq. ft.
$950,000Active3 beds 4 baths2,737 sq. ft.19475 N Grayhawk Drive #1054, Scottsdale, AZ 85255
MLS# 6959089Listed by: AURUMYS - New
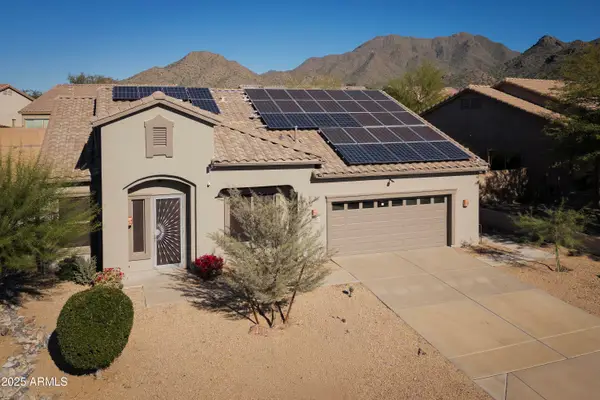 $875,000Active3 beds 2 baths1,936 sq. ft.
$875,000Active3 beds 2 baths1,936 sq. ft.10788 E Betony Drive, Scottsdale, AZ 85255
MLS# 6958950Listed by: SHIELDS REGAL REALTY - New
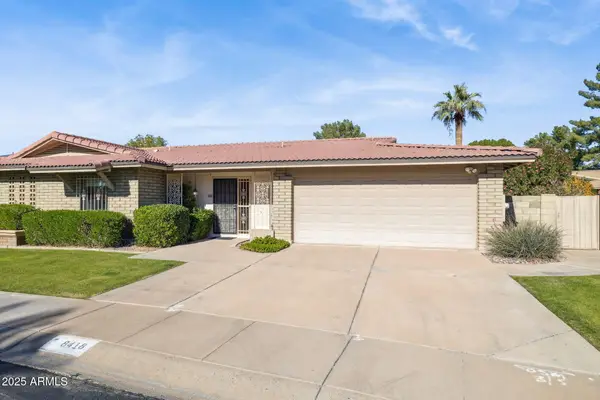 $715,000Active2 beds 2 baths1,987 sq. ft.
$715,000Active2 beds 2 baths1,987 sq. ft.8418 E Via De Viva --, Scottsdale, AZ 85258
MLS# 6958933Listed by: HOMESMART
