8900 E Sands Drive, Scottsdale, AZ 85255
Local realty services provided by:Better Homes and Gardens Real Estate S.J. Fowler
8900 E Sands Drive,Scottsdale, AZ 85255
$5,590,000
- 4 Beds
- 5 Baths
- 6,285 sq. ft.
- Single family
- Active
Listed by: barry van patten ii, barry van patten
Office: russ lyon sotheby's international realty
MLS#:6986511
Source:ARMLS
Price summary
- Price:$5,590,000
- Price per sq. ft.:$889.42
- Monthly HOA dues:$268
About this home
Voted Best Home on the Sotheby's Home Tour, this exceptional Camelot ''Cavallo'' estate in Scottsdale's prestigious 85255 zip code offers a rare blend of architectural sophistication, privacy, and elevated desert beauty. Built in 2019 and thoughtfully remodeled in 2021, the home is positioned on one of the finest and largest elevated lots in White Horse, capturing breathtaking views of the McDowell Mountains, Pinnacle Peak, and shimmering city lights. From the grand entry to the striking open-concept great room, every detail reflects impeccable craftsmanship and intentional design.
Spanning approximately 6,285 square feet on a 37,745 square foot homesite, this single-level residence was designed to embrace seamless indoor-outdoor living. Expansive sliding glass walls connect the great room and second living space to a beautiful backyard and oversized covered patio, framing the mountain views and creating an effortless flow for entertaining. Rich wood flooring, custom designer lighting, quartz surfaces, and tailored cabinetry elevate the home's refined aesthetic, while a dramatic fireplace adds warmth and elegance to the main living space.
The chef's kitchen, perfectly positioned to capture mountain views, features top-of-the-line appliances, custom cabinetry, and updated hardware that balance beauty with functionality. The residence offers four spacious en-suite bedrooms with walk-in closets, a large office or exercise room (or optional additional bedroom), and a private detached guest casita ideal for visitors or multigenerational living. The fully transformed primary suite serves as a true retreat, showcasing a spa-inspired bath with steam shower, dual vanities, and an expansive custom closet.
Modern luxury continues with Control4 smart home automation for lighting, sound, and security, along with a four-car garage configuration consisting of two separate two-car garages -- including two air-conditioned bays with EV charging capability. Ideally located just minutes from Loop 101 for convenient access to Scottsdale Airport and Sky Harbor, and surrounded by world-class golf, fine dining, luxury shopping, hiking trails, and top-rated schools, this is more than a home -- it is a statement of elevated Scottsdale living.
Contact an agent
Home facts
- Year built:2019
- Listing ID #:6986511
- Updated:February 20, 2026 at 01:43 AM
Rooms and interior
- Bedrooms:4
- Total bathrooms:5
- Full bathrooms:4
- Half bathrooms:1
- Living area:6,285 sq. ft.
Heating and cooling
- Cooling:Ceiling Fan(s), Programmable Thermostat
- Heating:Natural Gas
Structure and exterior
- Year built:2019
- Building area:6,285 sq. ft.
- Lot area:0.87 Acres
Schools
- High school:Chaparral High School
- Middle school:Copper Ridge School
- Elementary school:Copper Ridge School
Utilities
- Water:City Water
Finances and disclosures
- Price:$5,590,000
- Price per sq. ft.:$889.42
- Tax amount:$11,354 (2025)
New listings near 8900 E Sands Drive
- New
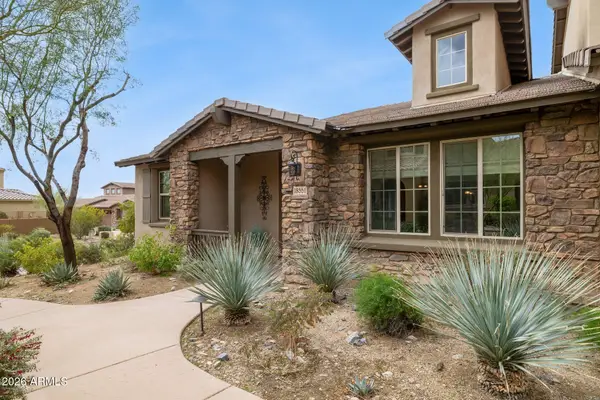 $869,000Active2 beds 2 baths1,830 sq. ft.
$869,000Active2 beds 2 baths1,830 sq. ft.18551 N 94th Street, Scottsdale, AZ 85255
MLS# 6989300Listed by: HOMESMART - New
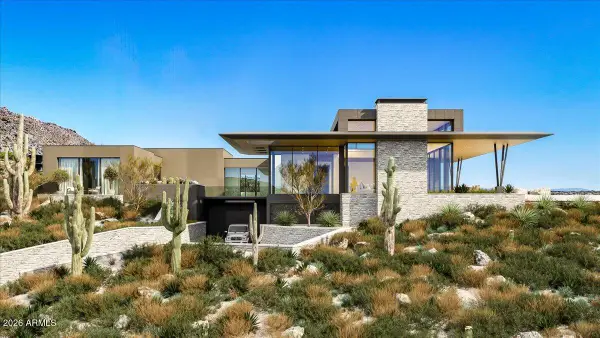 $18,000,000Active4 beds 6 baths7,752 sq. ft.
$18,000,000Active4 beds 6 baths7,752 sq. ft.41917 N 101st Place, Scottsdale, AZ 85262
MLS# 6989168Listed by: RUSS LYON SOTHEBY'S INTERNATIONAL REALTY - New
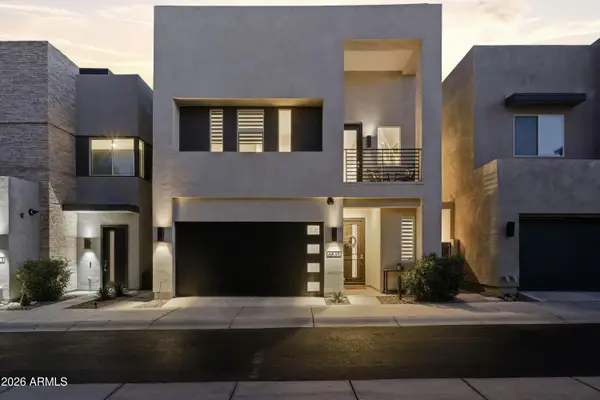 $899,000Active3 beds 3 baths2,353 sq. ft.
$899,000Active3 beds 3 baths2,353 sq. ft.6835 E Orion Drive, Scottsdale, AZ 85257
MLS# 6989188Listed by: SCHREINER REALTY - New
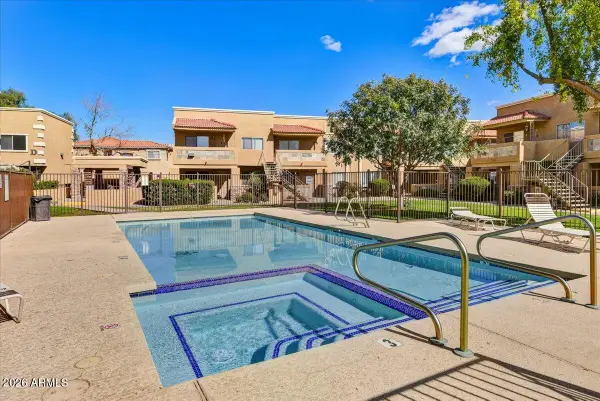 $255,000Active2 beds 1 baths850 sq. ft.
$255,000Active2 beds 1 baths850 sq. ft.303 N Miller Road N #2002, Scottsdale, AZ 85257
MLS# 6989192Listed by: RUSS LYON SOTHEBY'S INTERNATIONAL REALTY - New
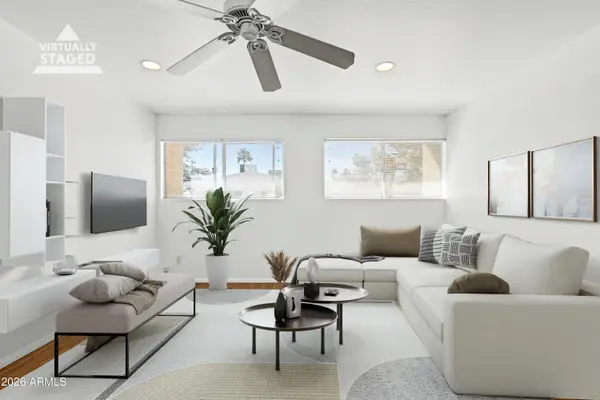 $109,000Active1 beds 1 baths700 sq. ft.
$109,000Active1 beds 1 baths700 sq. ft.720 N 82nd Street #E210, Scottsdale, AZ 85257
MLS# 6989213Listed by: HOMESMART - New
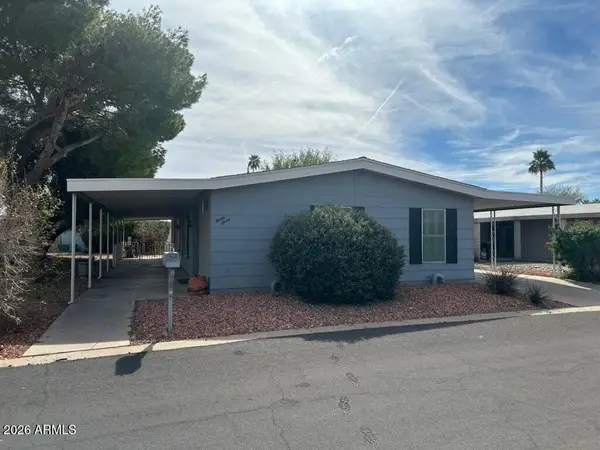 $85,000Active2 beds 2 baths1,536 sq. ft.
$85,000Active2 beds 2 baths1,536 sq. ft.8350 E Mckellips Road #97, Scottsdale, AZ 85257
MLS# 6989237Listed by: GOOD COMPANY REAL ESTATE - New
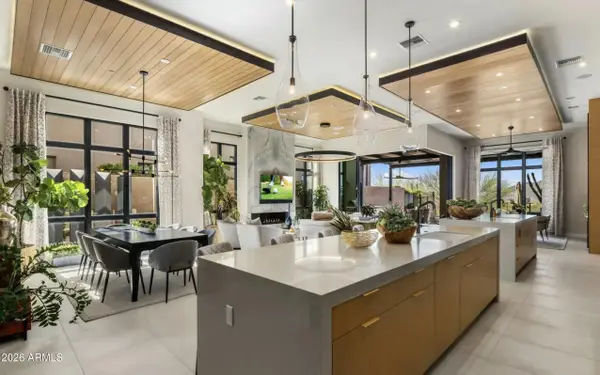 $3,385,000Active3 beds 4 baths3,136 sq. ft.
$3,385,000Active3 beds 4 baths3,136 sq. ft.37200 N Cave Creek Road #1072, Scottsdale, AZ 85262
MLS# 6989119Listed by: COMPASS - New
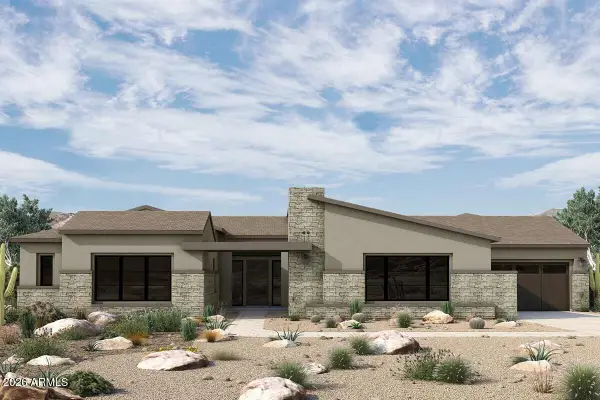 $2,383,978Active3 beds 4 baths4,027 sq. ft.
$2,383,978Active3 beds 4 baths4,027 sq. ft.12882 E Parkview Lane, Scottsdale, AZ 85255
MLS# 6989122Listed by: DAVID WEEKLEY HOMES - New
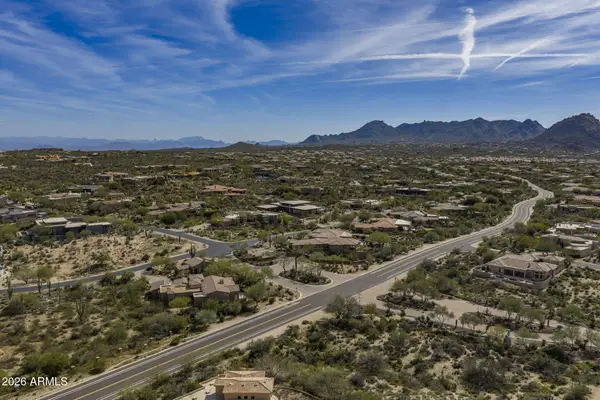 $800,000Active1.07 Acres
$800,000Active1.07 Acres11054 E Skinner Road #56, Scottsdale, AZ 85262
MLS# 6989147Listed by: COMPASS - New
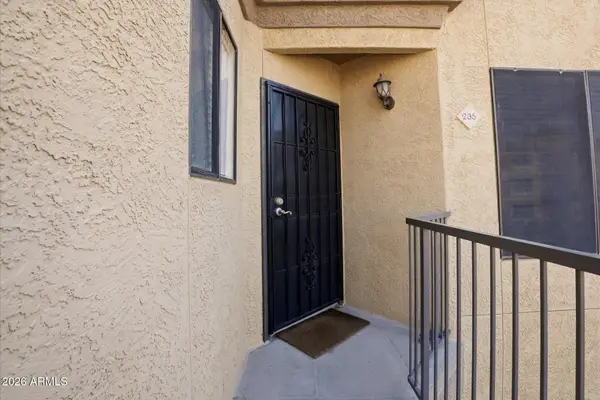 $409,500Active2 beds 2 baths1,059 sq. ft.
$409,500Active2 beds 2 baths1,059 sq. ft.4925 E Desert Cove Avenue #235, Scottsdale, AZ 85254
MLS# 6989156Listed by: RUSS LYON SOTHEBY'S INTERNATIONAL REALTY

