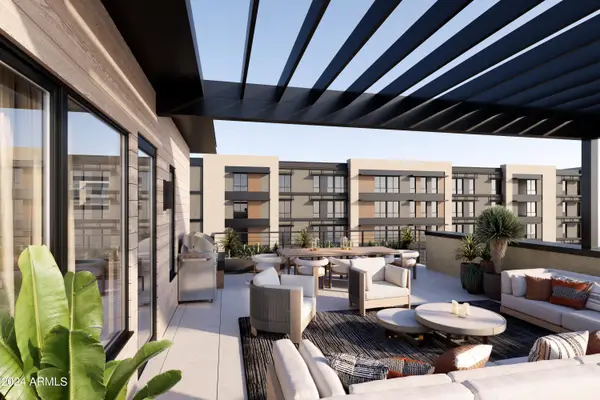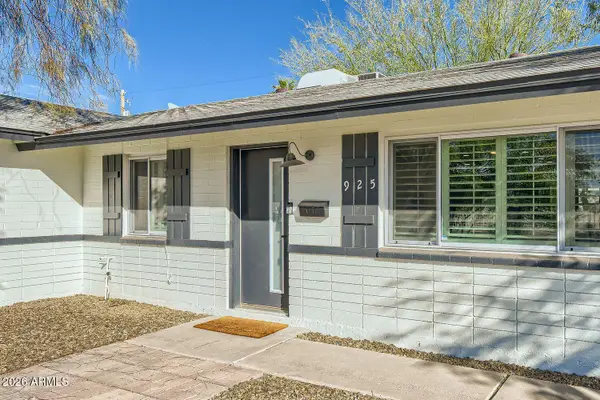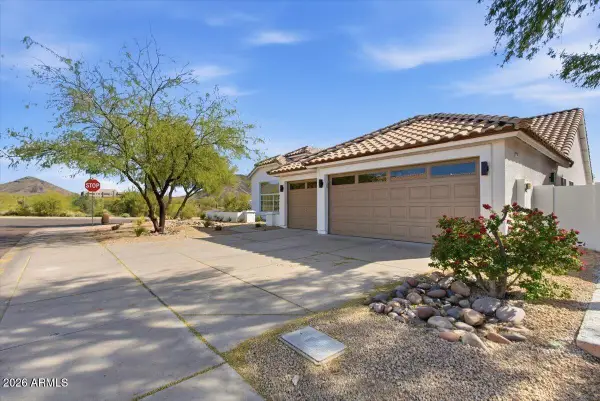9033 E Nittany Drive, Scottsdale, AZ 85255
Local realty services provided by:Better Homes and Gardens Real Estate S.J. Fowler
9033 E Nittany Drive,Scottsdale, AZ 85255
$985,000
- 4 Beds
- 3 Baths
- 2,305 sq. ft.
- Single family
- Active
Listed by: suzye kleiner
Office: compass
MLS#:6937922
Source:ARMLS
Price summary
- Price:$985,000
- Price per sq. ft.:$427.33
- Monthly HOA dues:$55.83
About this home
Sophisticated Style Meets Modern Living in Ironwood Village Cul-de-Sac! This beautifully updated 4-Bed/3-Bath home captures natural light through ALL NEW windows that highlight vaulted ceilings and a fresh neutral palette.
The NEW large format stone-inspired porcelain tile floor + NEW staircase treads greet visitors with an elevated aesthetic and durability that beckons them to a picture window overlooking a redesigned pool and yard.
Raised soffits in the remodeled custom kitchen created space for 42'' white shaker cabinets complemented by matte black hardware. The subway tile backsplash in Arashi Blue adds understated elegance while the large Majestic White Quartz CUSTOM ISLAND offers additional storage and seating. This kitchen is a cook's showpiece! The spacious primary suite serves as a serene retreat with its remodeled ensuite complete with a custom tiled shower, vanity, flooring and a completely redesigned closet. The downstairs Bedroom #4 can double as a study adjacent to Bathroom #3's remodeled walk-in shower.
The backyard oasis is NEWLY transformed with lush turf and travertine pool decking to complement the resurfaced pool. A built-in BBQ and tongue and groove patio paired with wood columns are an entertainer's dream.
Every detail has been thoughtfully updated for peace of mindfrom ALL NEW PIPES, a NEW ROOF and new lighting to many smart home additions AND MORE!
Surrounded by breathtaking views of the McDowell Mountains, the community walking path leads directly to the Ironwood Village Park complete with Basketball/Tennis Courts, and a playground. This unbeatable Scottsdale location is close to the McDowell Sonoran Preserve's Gateway Loop, WestWorld, AJ's Fine Foods, The Village and more!
Contact an agent
Home facts
- Year built:1994
- Listing ID #:6937922
- Updated:February 14, 2026 at 03:50 PM
Rooms and interior
- Bedrooms:4
- Total bathrooms:3
- Full bathrooms:3
- Living area:2,305 sq. ft.
Heating and cooling
- Cooling:Ceiling Fan(s), Programmable Thermostat
- Heating:Electric
Structure and exterior
- Year built:1994
- Building area:2,305 sq. ft.
- Lot area:0.12 Acres
Schools
- High school:Chaparral High School
- Middle school:Copper Ridge School
- Elementary school:Copper Ridge School
Utilities
- Water:City Water
- Sewer:Sewer in & Connected
Finances and disclosures
- Price:$985,000
- Price per sq. ft.:$427.33
- Tax amount:$2,692 (2024)
New listings near 9033 E Nittany Drive
- New
 $304,900Active2 beds 2 baths960 sq. ft.
$304,900Active2 beds 2 baths960 sq. ft.4354 N 82nd Street #215, Scottsdale, AZ 85251
MLS# 6984634Listed by: HOMESMART - New
 $675,000Active3 beds 2 baths1,795 sq. ft.
$675,000Active3 beds 2 baths1,795 sq. ft.19550 N Grayhawk Drive #2063, Scottsdale, AZ 85255
MLS# 6984640Listed by: REAL BROKER - New
 $299,900Active2 beds 2 baths960 sq. ft.
$299,900Active2 beds 2 baths960 sq. ft.4354 N 82nd Street #178, Scottsdale, AZ 85251
MLS# 6984591Listed by: RETSY - New
 $649,900Active2 beds 2 baths1,883 sq. ft.
$649,900Active2 beds 2 baths1,883 sq. ft.5518 E Paradise Drive, Scottsdale, AZ 85254
MLS# 6984607Listed by: HOMESMART  $3,550,000Pending4 beds 4 baths3,429 sq. ft.
$3,550,000Pending4 beds 4 baths3,429 sq. ft.7017 E Orange Blossom Lane, Paradise Valley, AZ 85253
MLS# 6984475Listed by: RETSY $885,000Pending2 beds 3 baths1,570 sq. ft.
$885,000Pending2 beds 3 baths1,570 sq. ft.19360 N 73rd Way #1010, Scottsdale, AZ 85255
MLS# 6984500Listed by: CAMBRIDGE PROPERTIES- New
 $779,000Active5 beds 3 baths1,734 sq. ft.
$779,000Active5 beds 3 baths1,734 sq. ft.925 N 79th Street, Scottsdale, AZ 85257
MLS# 6984374Listed by: WEST USA REALTY - New
 $1,230,000Active4 beds 2 baths2,038 sq. ft.
$1,230,000Active4 beds 2 baths2,038 sq. ft.12955 E Sahuaro Drive, Scottsdale, AZ 85259
MLS# 6984380Listed by: EASY STREET OFFERS ARIZONA LLC - New
 $995,000Active4 beds 2 baths2,097 sq. ft.
$995,000Active4 beds 2 baths2,097 sq. ft.14529 N 99th Street, Scottsdale, AZ 85260
MLS# 6984394Listed by: ARIZONA BEST REAL ESTATE - New
 $389,000Active2 beds 2 baths1,171 sq. ft.
$389,000Active2 beds 2 baths1,171 sq. ft.5998 N 78th Street #100, Scottsdale, AZ 85250
MLS# 6984404Listed by: RE/MAX EXCALIBUR

