9112 E Sands Drive, Scottsdale, AZ 85255
Local realty services provided by:Better Homes and Gardens Real Estate S.J. Fowler

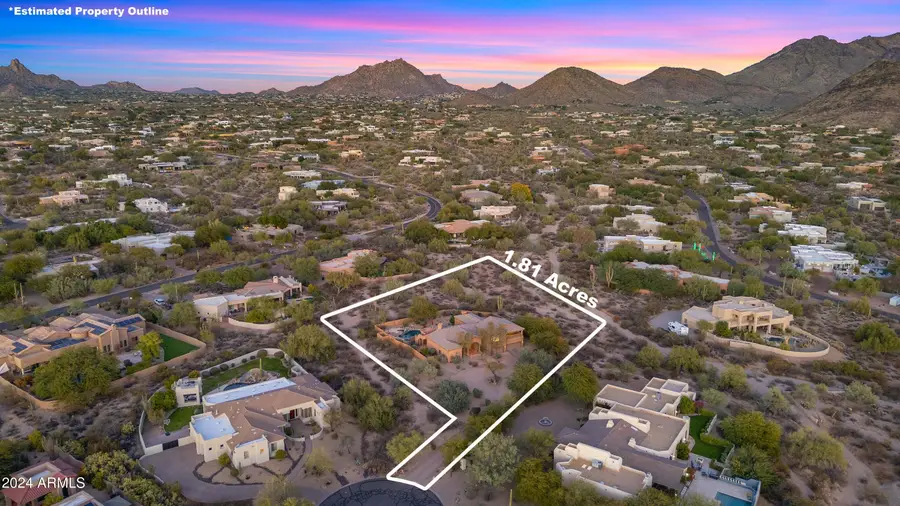
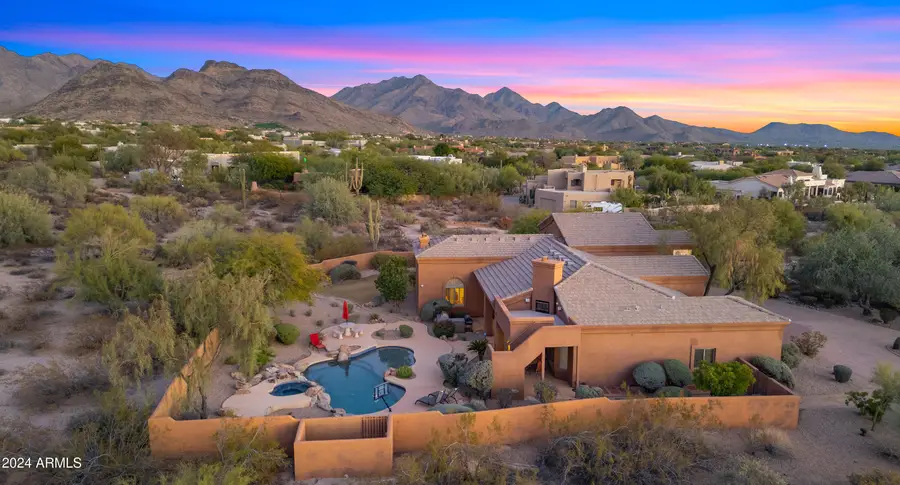
9112 E Sands Drive,Scottsdale, AZ 85255
$1,799,888
- 4 Beds
- 4 Baths
- 4,229 sq. ft.
- Single family
- Active
Listed by:racquel miller
Office:russ lyon sotheby's international realty
MLS#:6906908
Source:ARMLS
Price summary
- Price:$1,799,888
- Price per sq. ft.:$425.56
About this home
Pinnacle Peak Vistas Luxury...Priced for Your Personal Touch! A rare blend of size, land, views, and potential in one of North Scottsdale's most coveted communities, an exceptional value for those ready to personalize and close quickly. Nestled on a private nearly 2-acre cul-de-sac, this 4,200+ sq ft custom home offers sweeping 360° mountain/desert vistas and a resort-style backyard with saltwater-heated pool/spa, boulder waterfall, beach entry, built-in BBQ, covered patio, and view deck with fireplace, perfect for grand entertaining or quiet evenings under the stars. Finished basement lives like a private apartment, ideal for guests or multi-gen living. Spacious kitchen opens to soaring family room; primary suite boasts private patio, oversized walk-in, and spa bath. Prime North Scottsdale location and a compelling value for a quick close!
Contact an agent
Home facts
- Year built:1996
- Listing Id #:6906908
- Updated:August 16, 2025 at 05:41 PM
Rooms and interior
- Bedrooms:4
- Total bathrooms:4
- Full bathrooms:3
- Half bathrooms:1
- Living area:4,229 sq. ft.
Heating and cooling
- Cooling:Ceiling Fan(s)
- Heating:Natural Gas
Structure and exterior
- Year built:1996
- Building area:4,229 sq. ft.
- Lot area:1.81 Acres
Schools
- High school:Chaparral High School
- Middle school:Copper Ridge School
- Elementary school:Copper Ridge School
Utilities
- Water:City Water
- Sewer:Sewer in & Connected
Finances and disclosures
- Price:$1,799,888
- Price per sq. ft.:$425.56
- Tax amount:$7,573
New listings near 9112 E Sands Drive
- New
 $1,250,000Active4 beds 4 baths3,451 sq. ft.
$1,250,000Active4 beds 4 baths3,451 sq. ft.34048 N 59th Way, Scottsdale, AZ 85266
MLS# 6906938Listed by: DPR REALTY LLC 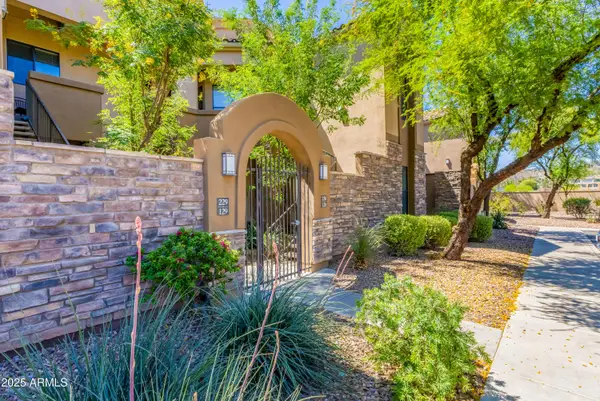 $550,000Active3 beds 2 baths1,472 sq. ft.
$550,000Active3 beds 2 baths1,472 sq. ft.7027 N Scottsdale Road #229, Scottsdale, AZ 85253
MLS# 6851039Listed by: REAL BROKER- New
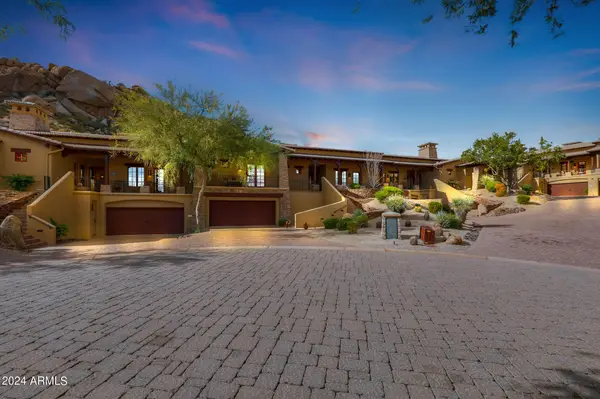 $205,000Active3 beds 3 baths3,014 sq. ft.
$205,000Active3 beds 3 baths3,014 sq. ft.27440 N Alma School Parkway #31-5, Scottsdale, AZ 85262
MLS# 6906898Listed by: RUSS LYON SOTHEBY'S INTERNATIONAL REALTY - New
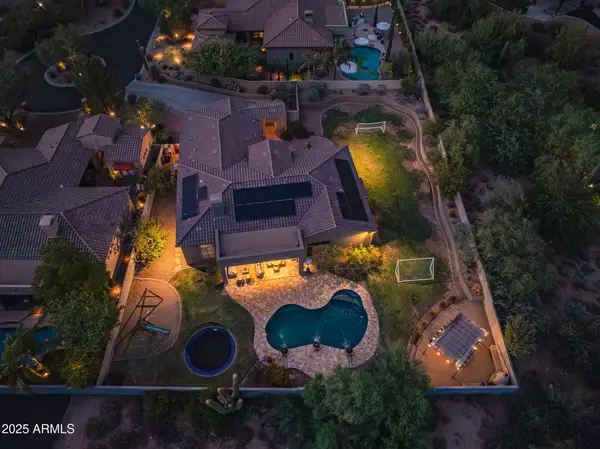 $1,600,000Active4 beds 3 baths2,814 sq. ft.
$1,600,000Active4 beds 3 baths2,814 sq. ft.30399 N Palo Brea Drive, Scottsdale, AZ 85266
MLS# 6906815Listed by: MOMENTUM BROKERS LLC - New
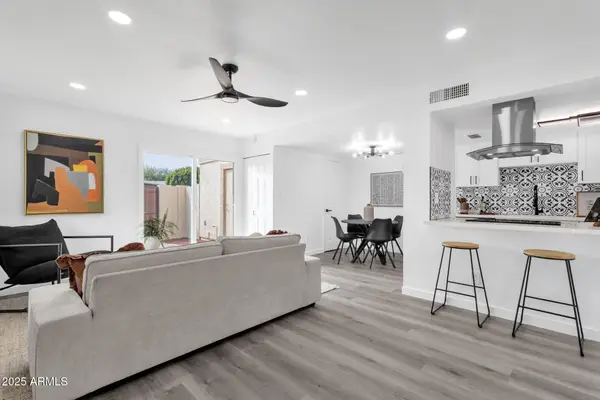 $349,000Active2 beds 2 baths1,053 sq. ft.
$349,000Active2 beds 2 baths1,053 sq. ft.7849 E Keim Drive, Scottsdale, AZ 85250
MLS# 6906794Listed by: HOMESMART - New
 $464,000Active2 beds 2 baths1,302 sq. ft.
$464,000Active2 beds 2 baths1,302 sq. ft.15225 N 100th Street #1220, Scottsdale, AZ 85260
MLS# 6906808Listed by: SCHILLING FINE HOMES 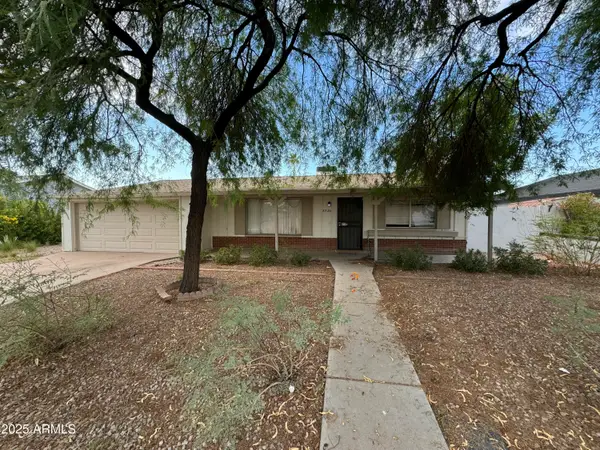 $700,000Pending4 beds 2 baths1,850 sq. ft.
$700,000Pending4 beds 2 baths1,850 sq. ft.8526 E Indianola Avenue, Scottsdale, AZ 85251
MLS# 6906765Listed by: EXP REALTY- New
 $24,000,000Active7 beds 9 baths13,606 sq. ft.
$24,000,000Active7 beds 9 baths13,606 sq. ft.11200 E Canyon Cross Way, Scottsdale, AZ 85255
MLS# 6906663Listed by: RUSS LYON SOTHEBY'S INTERNATIONAL REALTY - New
 $280,000Active2 beds 2 baths1,170 sq. ft.
$280,000Active2 beds 2 baths1,170 sq. ft.4950 N Miller Road #215, Scottsdale, AZ 85251
MLS# 6906537Listed by: COMPASS
