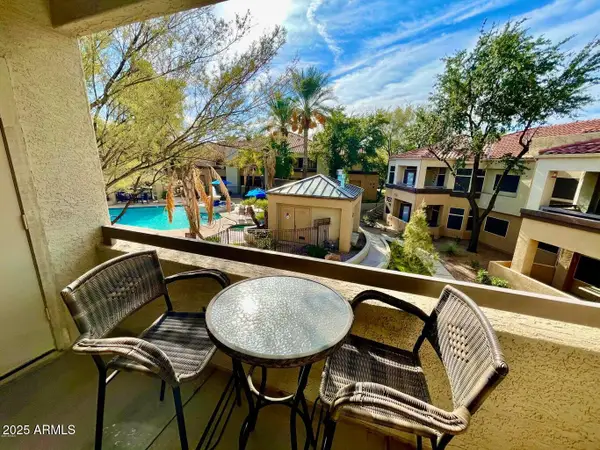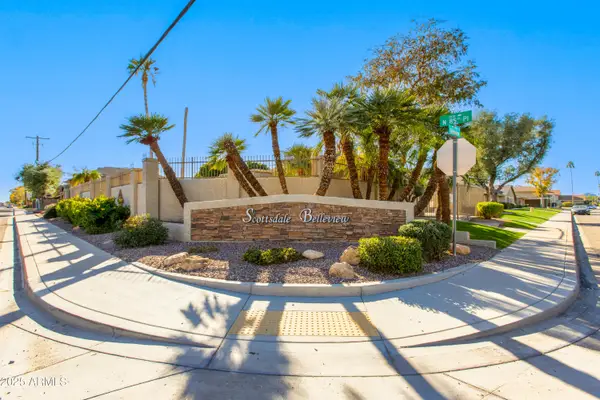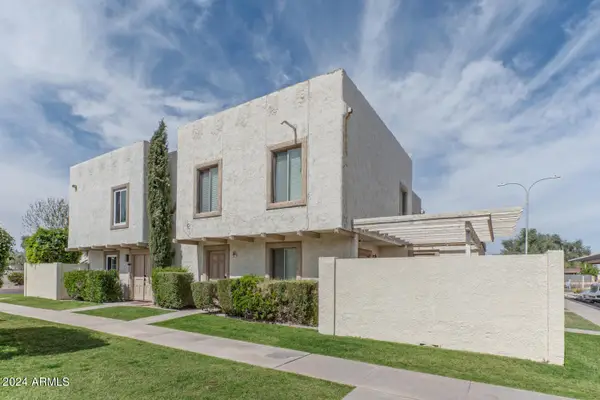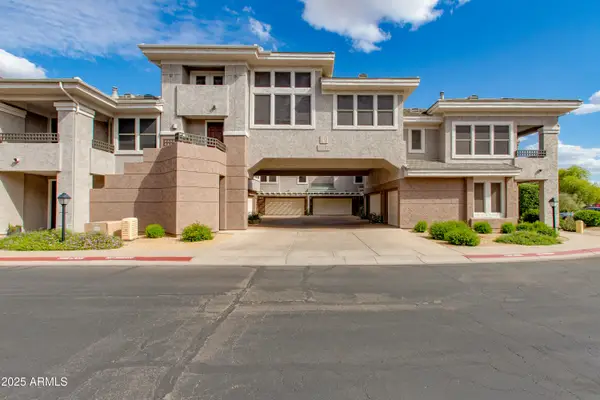9135 E Buckskin Trail, Scottsdale, AZ 85255
Local realty services provided by:Better Homes and Gardens Real Estate S.J. Fowler
9135 E Buckskin Trail,Scottsdale, AZ 85255
$1,775,000
- 3 Beds
- 5 Baths
- 3,855 sq. ft.
- Single family
- Active
Listed by: pushpit tandon, david newman623-385-9451
Office: real broker
MLS#:6945129
Source:ARMLS
Price summary
- Price:$1,775,000
- Price per sq. ft.:$460.44
- Monthly HOA dues:$58.33
About this home
Seller Offering Concessions to buyer for a rate buy-down if Financing! Stunning Santa Fe-style retreat that blends timeless architecture with modern luxury! Set on a beautifully landscaped cul-de-sac desert lot with a circular driveway and a 4-car garage, this residence offers a serene Southwest charm. Explore the open layout with natural light, stone floors, recessed lighting, ceiling fans, plantation shutters, and a striking two-way fireplace that anchors the living spaces. A cozy media niche and built-in desk area add functionality to the design! The gourmet kitchen has SS appliances with double ovens, granite counters, wood cabinetry, a breakfast bar island, and elegant pendant lighting. Discover a large main bedroom boasting a spa-like ensuite with dual vanities, a stone steam shower, and a walk-in closet. An additional two secondary bedrooms which include their own private bath, love the generous den and oversized laundry room, including cabinets, sink, washer, dryer, and a stylish powder room! There's an exterior powder room with a vessel sink that adds a touch of luxury for outdoor guests. Experience resort-style living at its finest in the backyard comprised of incredible desert/sunset views, an L-shaped covered patio, a built-in BBQ, a sparkling pool, an inviting fire pit, a putting green, and a balcony for taking in the breathtaking scenery. Make this exceptional home yours!
Contact an agent
Home facts
- Year built:2000
- Listing ID #:6945129
- Updated:December 20, 2025 at 04:58 PM
Rooms and interior
- Bedrooms:3
- Total bathrooms:5
- Full bathrooms:4
- Living area:3,855 sq. ft.
Heating and cooling
- Cooling:Ceiling Fan(s), Programmable Thermostat
- Heating:Ceiling, Natural Gas
Structure and exterior
- Year built:2000
- Building area:3,855 sq. ft.
- Lot area:1.94 Acres
Schools
- High school:Cactus Shadows High School
- Middle school:Sonoran Trails Middle School
- Elementary school:Desert Sun Academy
Utilities
- Water:City Water
Finances and disclosures
- Price:$1,775,000
- Price per sq. ft.:$460.44
- Tax amount:$5,643 (2024)
New listings near 9135 E Buckskin Trail
- New
 $245,000Active1 beds 1 baths731 sq. ft.
$245,000Active1 beds 1 baths731 sq. ft.11375 E Sahuaro Drive #2007, Scottsdale, AZ 85259
MLS# 6959862Listed by: EXP REALTY - New
 $500,000Active3 beds 2 baths1,625 sq. ft.
$500,000Active3 beds 2 baths1,625 sq. ft.6537 N 81st Place, Scottsdale, AZ 85250
MLS# 6959873Listed by: MOMENTUM BROKERS LLC - New
 $5,490,000Active4 beds 5 baths4,228 sq. ft.
$5,490,000Active4 beds 5 baths4,228 sq. ft.10263 E Windrunner Drive, Scottsdale, AZ 85255
MLS# 6959861Listed by: SILVERLEAF REALTY - New
 $275,000Active2 beds 2 baths936 sq. ft.
$275,000Active2 beds 2 baths936 sq. ft.1318 N 85th Place, Scottsdale, AZ 85257
MLS# 6959818Listed by: THE BROKERY - New
 $399,900Active3 beds 2 baths1,053 sq. ft.
$399,900Active3 beds 2 baths1,053 sq. ft.7809 E Valley Vista Drive, Scottsdale, AZ 85250
MLS# 6959791Listed by: EXP REALTY - New
 $278,000Active1 beds 1 baths702 sq. ft.
$278,000Active1 beds 1 baths702 sq. ft.4600 N 68th Street #359, Scottsdale, AZ 85251
MLS# 6959799Listed by: TIERRA ANTIGUA REALTY, LLC - New
 $1,025,000Active2 beds 2 baths1,636 sq. ft.
$1,025,000Active2 beds 2 baths1,636 sq. ft.20704 N 90th Place #1015, Scottsdale, AZ 85255
MLS# 6959806Listed by: L.A. FISHER REAL ESTATE INVESTMENT COMPANY  $574,900Pending2 beds 2 baths1,243 sq. ft.
$574,900Pending2 beds 2 baths1,243 sq. ft.15221 N Clubgate Drive #2132, Scottsdale, AZ 85254
MLS# 6959757Listed by: THE BROKERY- New
 $455,500Active4 beds 3 baths1,584 sq. ft.
$455,500Active4 beds 3 baths1,584 sq. ft.8520 E Montebello Avenue, Scottsdale, AZ 85250
MLS# 6959723Listed by: ARIZONA BEST REAL ESTATE - New
 $5,495,000Active3 beds 5 baths4,420 sq. ft.
$5,495,000Active3 beds 5 baths4,420 sq. ft.27447 N 103rd Way, Scottsdale, AZ 85262
MLS# 6959733Listed by: RUSS LYON SOTHEBY'S INTERNATIONAL REALTY
